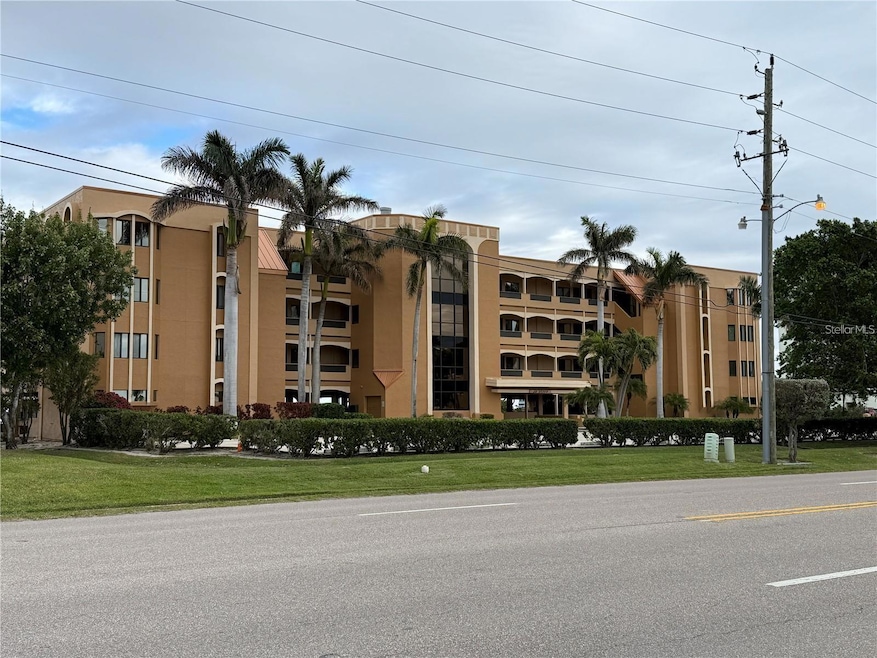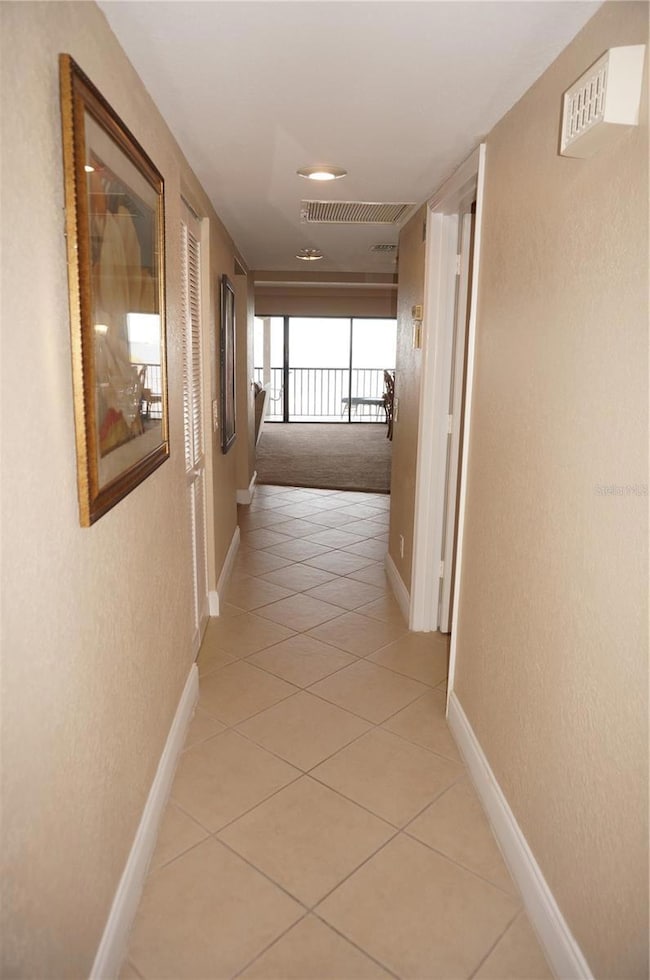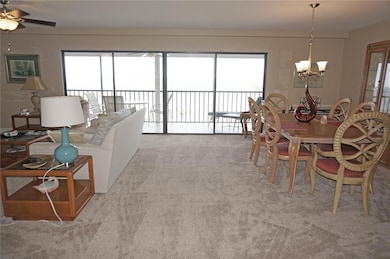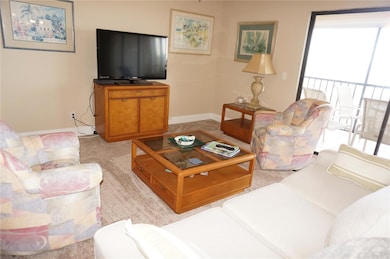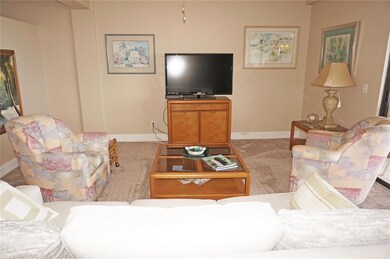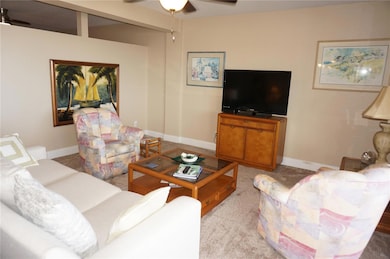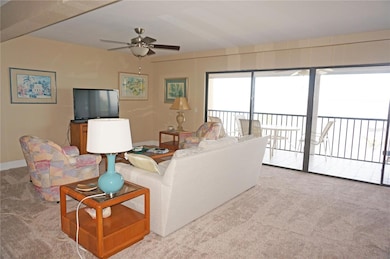1601 Park Beach Cir Unit 125/11 Punta Gorda, FL 33950
Punta Gorda Isles NeighborhoodEstimated payment $4,032/month
Highlights
- 200 Feet of Bay Harbor Waterfront
- White Water Ocean Views
- Open Floorplan
- Sallie Jones Elementary School Rated A-
- Heated In Ground Pool
- Florida Architecture
About This Home
***EXPANSIVE HARBOR VIEWS*** Spacious unit with 2 Bedrooms Plus Den/Office, 2 Bathrooms located at LAVISTA in desirable deed restricted PUNTA GORDA ISLES. Unit is located on the third floor and the building has an elevator. This 1576 SF unit under air with 196 SF screened Lanai comes with a designated under building parking space #11 and storage unit #11 in the parking area. This light and bright unit offers an open floor plan with grand Foyer, Great Room, large Dining area in Great Room, well equipped Kitchen and Inside Laundry. The Great Room offers a large space as a living room and separate spacious space for dining. Fabulous WATER VIEWS and sliding glass doors to the screened Lanai. The 28x7 Lanai has tile flooring, is screened and has a storage closet. The Kitchen features a built in microwave, dishwasher. stainless refrigerator, stainless oven/range, breakfast bar, tray ceiling with lighting and good cabinet and counter space. There is also a walk in pantry closet. The Inside Laundry as a washer, dryer, sink, cabinets and utility closet. The 14x12 Office/ Den has a wall of built in shelves, cabinets and desk. The spacious Master Bedroom has a large walk in closet and private bathroom with dual sinks, vanity area and large walk in shower with seat. There is a generous sized guest bedroom with two double closets. The guest bath has a tub/shower combo. **NEW TPO building roof 2023** The heated swimming pool has plenty of deck for sunbathing and is on the harbor. This condo is walking distance to the Isles Yacht Club, 5 minutes to Golf, Fishermen's Village and Ponce De Leon Park (with boat ramp and fishing pier) 10 minutes to historic downtown Punta Gorda shopping, dining, medical care, waterfront parks, boat ramps, fishing piers, art galleries, walking and biking paths, weekend farmers markets, events, Charlotte Harbor Event Center and more!
Listing Agent
RE/MAX ALLIANCE GROUP Brokerage Phone: 941-639-1376 License #625093 Listed on: 01/27/2025
Property Details
Home Type
- Condominium
Est. Annual Taxes
- $6,808
Year Built
- Built in 1988
Lot Details
- 200 Feet of Bay Harbor Waterfront
- South Facing Home
- Landscaped with Trees
HOA Fees
- $1,175 Monthly HOA Fees
Property Views
- White Water Ocean
- Pool
Home Design
- Florida Architecture
- Entry on the 3rd floor
- Slab Foundation
- Steel Frame
- Block Exterior
- Stucco
Interior Spaces
- 1,576 Sq Ft Home
- 4-Story Property
- Open Floorplan
- Built-In Features
- High Ceiling
- Ceiling Fan
- Sliding Doors
- Great Room
- Den
- Inside Utility
Kitchen
- Range
- Microwave
- Dishwasher
Flooring
- Carpet
- Tile
Bedrooms and Bathrooms
- 2 Bedrooms
- Walk-In Closet
- 2 Full Bathrooms
Laundry
- Laundry Room
- Dryer
- Washer
Parking
- Garage
- Basement Garage
- Guest Parking
Pool
- Heated In Ground Pool
- Gunite Pool
Outdoor Features
- Seawall
- Screened Patio
- Exterior Lighting
- Outdoor Storage
- Rear Porch
Location
- Flood Zone Lot
- Property is near a golf course
Schools
- Sallie Jones Elementary School
- Punta Gorda Middle School
- Charlotte High School
Utilities
- Central Heating and Cooling System
- Humidity Control
- Thermostat
Listing and Financial Details
- Visit Down Payment Resource Website
- Tax Lot 11
- Assessor Parcel Number 412212553012
Community Details
Overview
- Association fees include cable TV, pool, escrow reserves fund, insurance, maintenance structure, ground maintenance, maintenance, management, pest control, sewer, trash, water
- Julie Bentley Association, Phone Number (941) 457-5383
- La Vista Community
- Lavista Condo Subdivision
Amenities
- Elevator
Recreation
- Community Pool
Pet Policy
- 1 Pet Allowed
- Cats Allowed
- Small pets allowed
Map
Home Values in the Area
Average Home Value in this Area
Property History
| Date | Event | Price | List to Sale | Price per Sq Ft |
|---|---|---|---|---|
| 01/27/2025 01/27/25 | For Sale | $435,000 | -- | $276 / Sq Ft |
Source: Stellar MLS
MLS Number: C7504106
- 1601 Park Beach Cir Unit 4/114
- 1600 W Marion Ave Unit 234
- 1500 Park Beach Cir Unit 5E
- 1500 Park Beach Cir Unit 4E
- 1500 Park Beach Cir Unit 2F
- 290 Lewis Cir Unit 132
- 290 Lewis Cir Unit 121
- 1940 W Marion Ave
- 1623 Sea Haven Dr Unit 303
- 1623 Sea Haven Dr Unit 301
- 1625 Compass Pointe Ct Unit 105
- 1624 Compass Pointe Ct Unit 203
- Miramar Plan at Seahaven
- 1624 Compass Pointe Ct Unit 202
- Sandestin Plan at Seahaven
- 1650 W Marion Ave Unit 144
- 1620 Sea Haven Dr Unit 404
- 1601 Park Beach Cir Unit 113
- 1500 Park Beach Cir Unit 3D
- 1500 Park Beach Cir Unit 6C
- 1500 Park Beach Cir Unit 3E
- 1500 Park Beach Cir Unit 3B
- 290 Lewis Cir Unit 131
- 1477 Park Beach Cir Unit 21
- 1477 Park Beach Cir Unit 11
- 207 Lewis Cir Unit C
- 215 Lewis Cir Unit 112
- 215 Lewis Cir Unit 111
- 219 Lewis Cir Unit 112
- 1524 Columbian Dr
- 1750 Jamaica Way Unit 3UNIT33
- 1750 Jamaica Way Unit 122
- 1750 Jamaica Way Unit 131
- 220 Coldeway Dr Unit 112
- 1801 Jamaica Way Unit 331
- 423 Matares Dr
- 130 Breakers Ct Unit 212
