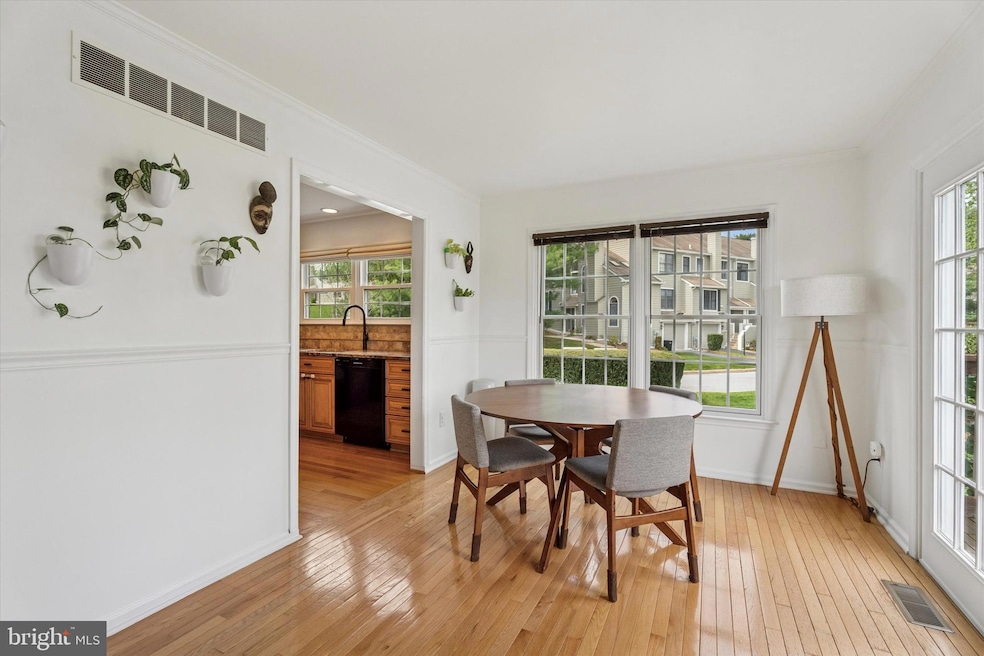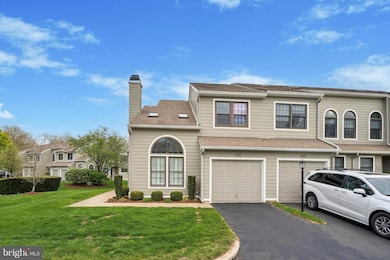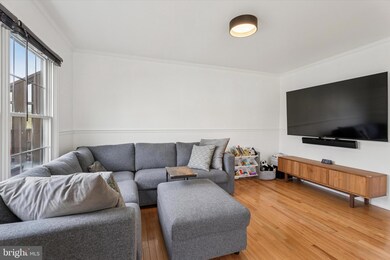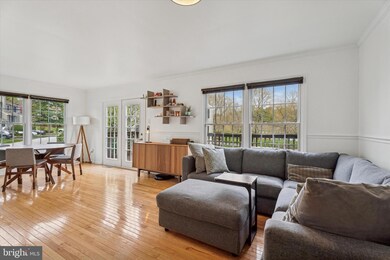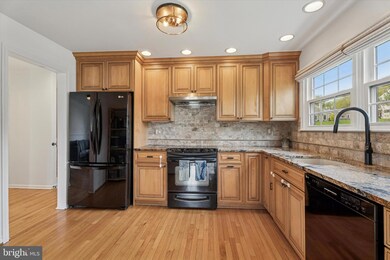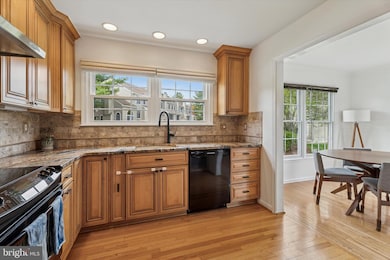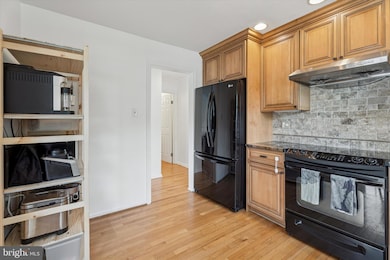1601 Radcliffe Ct Newtown Square, PA 19073
Estimated payment $3,496/month
Highlights
- Deck
- Wood Flooring
- Soaking Tub
- Sugartown Elementary School Rated A-
- 1 Car Attached Garage
- Patio
About This Home
Back on the market through no fault of the sellers , buyer had family emergency ! Inspections were done and seller has done all the repairs requested Motivated seller !!. Don't miss out on this home and schedule a tour today! The development had stucco remediation done and new siding was installed as a result a special assessment was added to the HOA fees.
Step inside this pristine 3-bed, 2-full and 1 -half-bath, end-unit townhome. Hardwood floors are throughout the main level of the home, where you'll enjoy a family room with a working fireplace, kitchen, and dining area. There is also a powder room on this level, as well as access to the deck—perfect for grilling! Head downstairs to the fully finished basement, featuring another living space and laundry room. A sliding door provides immediate access to the backyard. On the second floor, all three bedrooms give ample space and natural light. The primary suite includes an ensuite with a large, soaking tub and walk-in shower. The second bathroom serves the other two bedrooms and features the same amenities. On this level, there are luxury vinyl plank floors that are newly installed. The home also features a one-car garage and driveway, as well as a brand-new HVAC system. Located in Newtown Square, the home is located right off of Street Road. Homeowners will enjoy being in close proximity to local shops and grocery stores, as well as farms for fresh produce. Ridley Creek State Park is less than a 10-minute drive away, which is great for nature walks and hiking.
Townhouse Details
Home Type
- Townhome
Est. Annual Taxes
- $4,449
Year Built
- Built in 1987
Lot Details
- 1,512 Sq Ft Lot
HOA Fees
- $485 Monthly HOA Fees
Parking
- 1 Car Attached Garage
- 1 Driveway Space
- Front Facing Garage
- On-Street Parking
Home Design
- Side-by-Side
- Vinyl Siding
Interior Spaces
- Property has 3 Levels
- Wood Burning Fireplace
- Fireplace Mantel
- Dining Area
- Finished Basement
- Laundry in Basement
Kitchen
- Electric Oven or Range
- Dishwasher
Flooring
- Wood
- Luxury Vinyl Plank Tile
Bedrooms and Bathrooms
- 3 Bedrooms
- En-Suite Bathroom
- Soaking Tub
- Bathtub with Shower
Laundry
- Dryer
- Washer
Outdoor Features
- Deck
- Patio
- Exterior Lighting
Utilities
- Forced Air Heating and Cooling System
- Heat Pump System
- Electric Baseboard Heater
- Electric Water Heater
Community Details
- Association fees include all ground fee, common area maintenance, exterior building maintenance, lawn maintenance, snow removal, road maintenance, trash
- Willistown Knoll Subdivision
Listing and Financial Details
- Tax Lot 0970
- Assessor Parcel Number 54-08 -0970
Map
Home Values in the Area
Average Home Value in this Area
Tax History
| Year | Tax Paid | Tax Assessment Tax Assessment Total Assessment is a certain percentage of the fair market value that is determined by local assessors to be the total taxable value of land and additions on the property. | Land | Improvement |
|---|---|---|---|---|
| 2025 | $4,341 | $152,350 | $35,920 | $116,430 |
| 2024 | $4,341 | $152,350 | $35,920 | $116,430 |
| 2023 | $4,228 | $152,350 | $35,920 | $116,430 |
| 2022 | $4,143 | $152,350 | $35,920 | $116,430 |
| 2021 | $4,059 | $152,350 | $35,920 | $116,430 |
| 2020 | $3,991 | $152,350 | $35,920 | $116,430 |
| 2019 | $3,953 | $152,350 | $35,920 | $116,430 |
| 2018 | $3,877 | $152,350 | $35,920 | $116,430 |
| 2017 | $3,877 | $152,350 | $35,920 | $116,430 |
| 2016 | $3,380 | $152,350 | $35,920 | $116,430 |
| 2015 | $3,380 | $152,350 | $35,920 | $116,430 |
| 2014 | $3,380 | $152,350 | $35,920 | $116,430 |
Property History
| Date | Event | Price | List to Sale | Price per Sq Ft | Prior Sale |
|---|---|---|---|---|---|
| 10/28/2025 10/28/25 | Price Changed | $500,000 | -2.9% | $170 / Sq Ft | |
| 10/02/2025 10/02/25 | For Sale | $515,000 | 0.0% | $175 / Sq Ft | |
| 08/06/2025 08/06/25 | Pending | -- | -- | -- | |
| 08/01/2025 08/01/25 | Price Changed | $515,000 | -3.7% | $175 / Sq Ft | |
| 06/02/2025 06/02/25 | Price Changed | $535,000 | -2.7% | $182 / Sq Ft | |
| 05/12/2025 05/12/25 | Price Changed | $550,000 | -2.7% | $187 / Sq Ft | |
| 05/08/2025 05/08/25 | Price Changed | $565,000 | -1.7% | $192 / Sq Ft | |
| 04/24/2025 04/24/25 | For Sale | $575,000 | +11.7% | $196 / Sq Ft | |
| 04/26/2024 04/26/24 | Sold | $515,000 | +6.2% | $175 / Sq Ft | View Prior Sale |
| 03/08/2024 03/08/24 | For Sale | $485,000 | -- | $165 / Sq Ft |
Purchase History
| Date | Type | Sale Price | Title Company |
|---|---|---|---|
| Deed | $515,000 | None Listed On Document | |
| Interfamily Deed Transfer | -- | -- |
Mortgage History
| Date | Status | Loan Amount | Loan Type |
|---|---|---|---|
| Open | $489,250 | New Conventional |
Source: Bright MLS
MLS Number: PACT2095706
APN: 54-008-0970.0000
- 3103 Cornell Ct Unit 3103
- 2305 Westfield Ct
- 52 Juliet Ln
- 6 Smedley Dr
- 1007 Stoneham Dr Unit 1007B
- 406 Worington Dr Unit 406
- 110 Fairfield Ct
- 201 Cohasset Ln Unit 201
- 15 Ridings Way Unit 5
- 24 Redtail Ct Unit 103
- 1541 Farmers Ln
- 1541 Farmers Ln
- 1545 Pheasant Ln. & 193a Middletown Rd
- 211 Dutton Mill Rd
- 99 Longview Ln
- 1545 Pheasant Ln
- 88 Longview Ln
- 910 S Chester Rd
- 801 Winchester Ct Unit 801
- 48 Hunters Ln
- 104 Fairfield Ct
- 1650 W Chester Pike
- 15 Ridings Way Unit 5
- 917 S Chester Rd Unit 1 bedroom
- 1735 Middletown Rd
- 1500 Windermere Rd
- 1515 Manley Rd
- 36 Wharton Dr
- 100 Treetops Ln
- 306 Summit House Unit 306
- 2 Waterview Rd
- 1409 W Chester Pike Unit 4
- 155 Westtown Way
- 1323 W Chester Pike
- 2319 Pond View Dr
- 1324 W Chester Pike Unit 113
- 1322 W Chester Pike
- 3005 Valley Dr
- 300 New Kent Dr
- 1224 W Chester Pike
