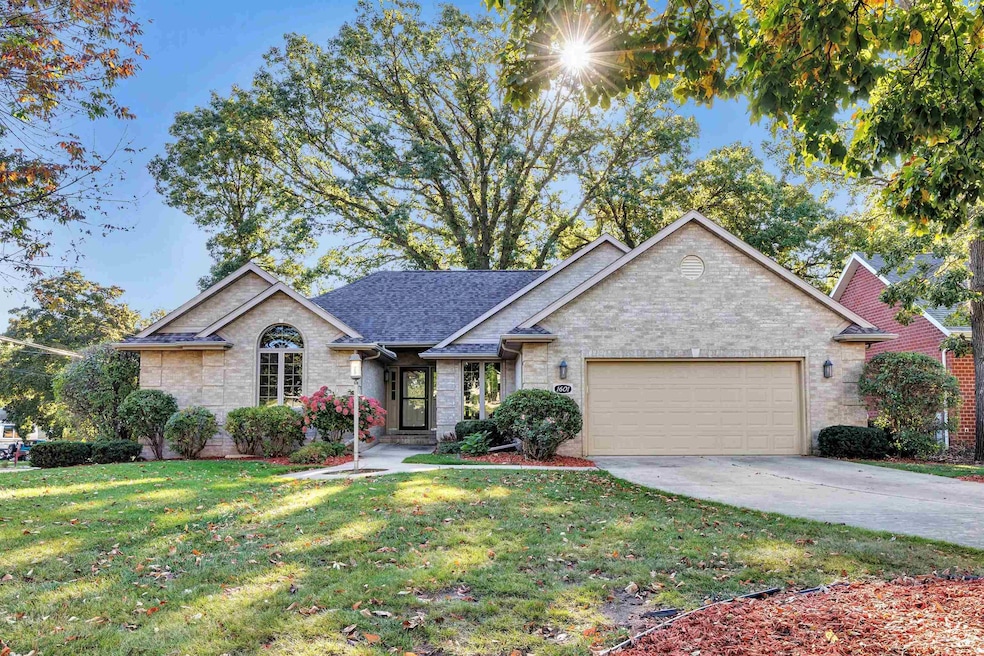1601 Rustic Oaks Ct Green Bay, WI 54301
Estimated payment $2,925/month
Highlights
- Vaulted Ceiling
- Corner Lot
- Separate Shower in Primary Bathroom
- 1 Fireplace
- 2 Car Attached Garage
- Crown Molding
About This Home
Meticulously maintained 4-bed, 3-bath brick ranch offering comfort and modern updates in a desirable SE Green Bay neighborhood. Features a formal living room with crown molding and an open kitchen/great room with granite countertops, island, vaulted ceilings, skylight, and gas fireplace. Main-floor laundry off kitchen. Primary suite with walk-in closet and private bath. Finished lower level with daylight windows and bonus room. Updates include roof, A/C, water heater, sump pump, water softener, and epoxy garage floor. Enjoy the deck, landscaped yard, and 2.5-stall garage with basement access. Some photos virtually staged.
Home Details
Home Type
- Single Family
Est. Annual Taxes
- $6,017
Year Built
- Built in 1994
Lot Details
- 9,110 Sq Ft Lot
- Lot Dimensions are 98x81
- Corner Lot
Home Design
- Brick Exterior Construction
- Poured Concrete
Interior Spaces
- 1-Story Property
- Crown Molding
- Vaulted Ceiling
- 1 Fireplace
- Finished Basement
- Basement Fills Entire Space Under The House
Kitchen
- Breakfast Bar
- Oven or Range
- Microwave
- Kitchen Island
- Disposal
Bedrooms and Bathrooms
- 4 Bedrooms
- Walk-In Closet
- 3 Full Bathrooms
- Separate Shower in Primary Bathroom
Laundry
- Laundry Room
- Dryer
- Washer
Parking
- 2 Car Attached Garage
- Garage Door Opener
- Driveway
Utilities
- Forced Air Heating and Cooling System
- Heating System Uses Natural Gas
- Water Softener is Owned
- High Speed Internet
- Cable TV Available
Community Details
- The Oaks Subdivision
Map
Home Values in the Area
Average Home Value in this Area
Tax History
| Year | Tax Paid | Tax Assessment Tax Assessment Total Assessment is a certain percentage of the fair market value that is determined by local assessors to be the total taxable value of land and additions on the property. | Land | Improvement |
|---|---|---|---|---|
| 2024 | $6,017 | $334,100 | $45,000 | $289,100 |
| 2023 | $6,265 | $334,100 | $45,000 | $289,100 |
| 2022 | $5,959 | $334,100 | $45,000 | $289,100 |
| 2021 | $5,954 | $334,100 | $45,000 | $289,100 |
| 2020 | $5,741 | $254,100 | $41,800 | $212,300 |
| 2019 | $5,652 | $254,100 | $41,800 | $212,300 |
| 2018 | $5,494 | $254,100 | $41,800 | $212,300 |
| 2017 | $5,543 | $254,100 | $41,800 | $212,300 |
| 2016 | $5,413 | $254,100 | $41,800 | $212,300 |
| 2015 | $5,249 | $254,100 | $41,800 | $212,300 |
| 2014 | $5,432 | $254,100 | $41,800 | $212,300 |
| 2013 | $5,432 | $254,100 | $41,800 | $212,300 |
Property History
| Date | Event | Price | List to Sale | Price per Sq Ft |
|---|---|---|---|---|
| 11/06/2025 11/06/25 | Price Changed | $459,900 | -1.1% | $154 / Sq Ft |
| 10/15/2025 10/15/25 | Price Changed | $464,900 | -1.1% | $155 / Sq Ft |
| 10/01/2025 10/01/25 | For Sale | $470,000 | -- | $157 / Sq Ft |
Source: REALTORS® Association of Northeast Wisconsin
MLS Number: 50316009
APN: AL-1943-M-1
- 1600 Rustic Oaks Ct
- 1124 Hastings St
- 314 Beaupre St
- 4975 Water Mint Ct
- 65 Webster Heights Dr Unit 5
- 1269 Garland St Unit 1271
- 44 Webster Heights Dr Unit 4
- 1301 Garland St
- 1320 Grignon St
- 332 E Saint Joseph St
- 1401 Mccormick St
- 928 Emilie St
- 424 Floral Dr
- 1425 Clark St
- 628 Emilie St
- 1259 Eliza St
- 1115 S Monroe Ave
- 905 S Irwin Ave
- 651 Karl St
- 815 S Clay St
- 400 W Saint Joseph St
- 838 S Roosevelt St
- 838 S Roosevelt St
- 1106 Lawe St
- 1400 Salisbury St
- 1398 Windsor Dr
- 409 S Webster Ave
- 425 S Monroe Ave
- 1785 Verlin Rd
- 1360 Villa Park Cir
- 1430 Seville Dr
- 1455 Seville Dr
- St Unit 603
- 215 N Webster Ave
- 1562 Manderly Way
- 115 E Walnut St
- 901 Main St
- 686 Mike McCarthy Way
- 100 W Walnut St
- 1371-1395 Lime Kiln Rd







