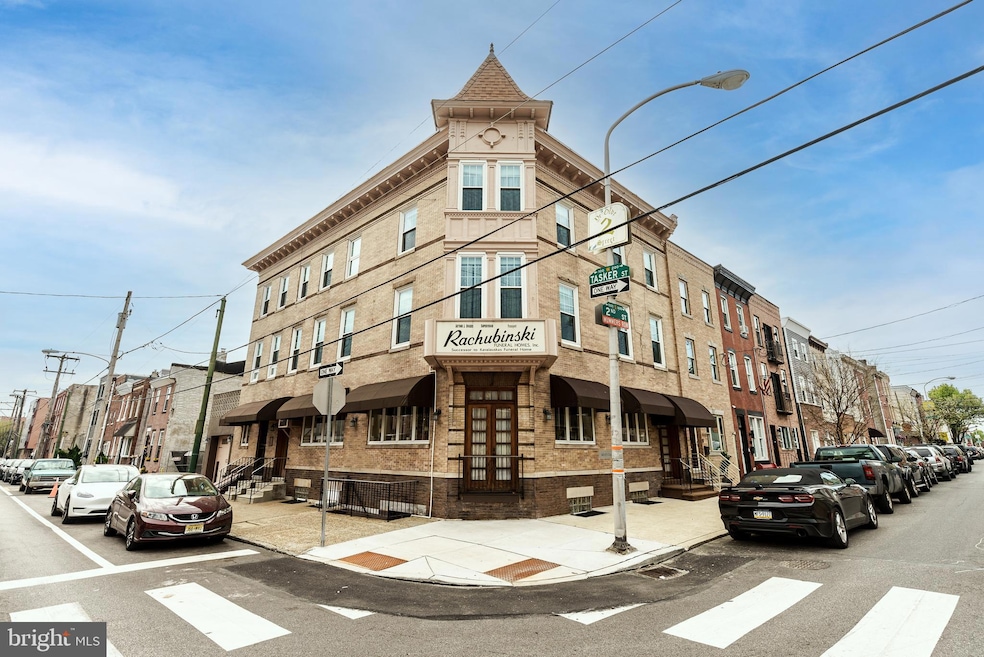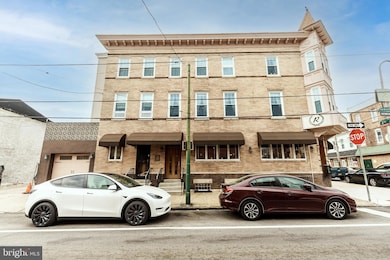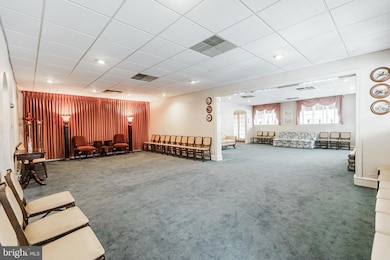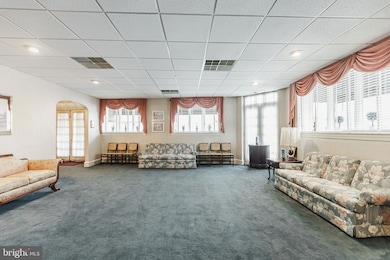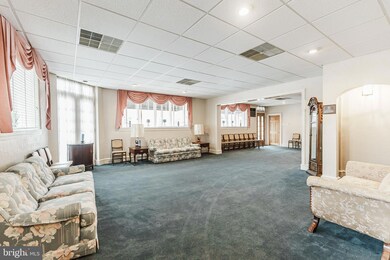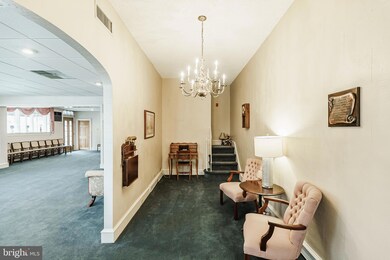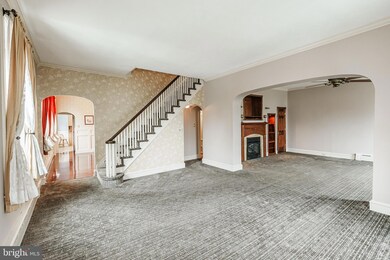1601 S 2nd St Philadelphia, PA 19148
Pennsport NeighborhoodEstimated payment $8,098/month
Highlights
- Bonus Room
- 1 Car Attached Garage
- 2-minute walk to Karen Donnelly Park
- No HOA
- Hot Water Heating System
About This Home
Discover a unique opportunity at 1601-03 S 2nd Street, where a remarkable piece of real estate awaits. This double-wide corner building, measuring 32x63 feet, resembles a castle and offers over 5,500 square feet of living space. Zoned for Residential/Multi-Family use, this property is perfect for those seeking a blend of business and residential living.
The building boasts an architecturally pleasing exterior, featuring a beautiful brick facade and exquisite woodwork. With four separate entrances, the space offers ample flexibility and functionality. Numerous windows throughout the property provide natural light, while a deck allows for relaxation. Additionally, a private garage offers convenient parking.
First Floor: The first floor most recently served as a business space, spanning approximately 1,300 square feet (excluding the garage). This level includes: A spacious foyer, high ceilings, surrounding windows, a private office & two bonus rooms perfect for customization.
Second Level: Main Residence. The second level covers approximately 1,800 square feet (excluding the deck) and features a meticulously maintained double-wide living room with high ceilings, a gas fireplace, and built-in bookshelves. The dining room is expansive with hardwood floors, custom wainscoting, and a wall of windows. A well-equipped kitchen with wrap-around windows, ample cabinets, and stainless-steel appliances. Three bonus rooms, a walk-in cedar closet, powder room, laundry room and a sizable deck.
The Third Level is approximately 1,300 square feet & houses the primary bedroom featuring walls of windows with city views. Also a huge walk-in closet and a full bath with both a shower and tub.
Additional Bedrooms: Four light-filled rooms with great closet space and another full bath.
Potential Roof Deck: The flat roof above this level offers potential for a roof deck.
Lower Level: The lower level continues the first-floor business space with approximately 1,300 square feet, including: family room, quiet room, lounge, bonus room, a full eat-in kitchen, two utility rooms & two powder rooms.
This rare gem presents countless possibilities! Whether you envision it as a multi-family residence, a business hub, or a combination of both. 1601-03 S 2nd Street is a must-see property.
Don’t miss this once-in-a-lifetime opportunity to own a truly special building.
Listing Agent
(215) 266-1537 patrick@conwayteam.com BHHS Fox & Roach-Center City Walnut License #RS217990L Listed on: 04/15/2024

Townhouse Details
Home Type
- Townhome
Est. Annual Taxes
- $8,622
Year Built
- Built in 1915
Lot Details
- 2,016 Sq Ft Lot
- Lot Dimensions are 32.00 x 63.00
Parking
- 1 Car Attached Garage
- Front Facing Garage
- Garage Door Opener
Home Design
- Stone Foundation
- Masonry
Interior Spaces
- Property has 3 Levels
- Bonus Room
Bedrooms and Bathrooms
- 5 Bedrooms
Finished Basement
- Basement Fills Entire Space Under The House
- Exterior Basement Entry
Utilities
- Ductless Heating Or Cooling System
- Radiator
- Hot Water Heating System
- Natural Gas Water Heater
Community Details
- No Home Owners Association
- Pennsport Subdivision
Listing and Financial Details
- Assessor Parcel Number 882010060
Map
Home Values in the Area
Average Home Value in this Area
Tax History
| Year | Tax Paid | Tax Assessment Tax Assessment Total Assessment is a certain percentage of the fair market value that is determined by local assessors to be the total taxable value of land and additions on the property. | Land | Improvement |
|---|---|---|---|---|
| 2026 | $9,325 | $616,000 | $123,205 | $492,795 |
| 2025 | $9,325 | $616,000 | $123,205 | $492,795 |
| 2024 | $9,325 | $616,000 | $123,205 | $492,795 |
| 2023 | $9,325 | $666,200 | $133,245 | $532,955 |
| 2022 | $5,396 | $621,200 | $133,245 | $487,955 |
| 2021 | $6,376 | $0 | $0 | $0 |
| 2020 | $6,376 | $0 | $0 | $0 |
| 2019 | $6,376 | $0 | $0 | $0 |
| 2018 | $6,383 | $0 | $0 | $0 |
| 2017 | $8,718 | $0 | $0 | $0 |
| 2016 | $8,508 | $0 | $0 | $0 |
| 2015 | $7,852 | $0 | $0 | $0 |
| 2014 | -- | $622,800 | $40,300 | $582,500 |
Property History
| Date | Event | Price | List to Sale | Price per Sq Ft |
|---|---|---|---|---|
| 04/15/2024 04/15/24 | For Sale | $1,400,000 | -- | $225 / Sq Ft |
Purchase History
| Date | Type | Sale Price | Title Company |
|---|---|---|---|
| Interfamily Deed Transfer | -- | -- |
Source: Bright MLS
MLS Number: PAPH2343102
APN: 882010060
- 1532 S 2nd St
- 217 Tasker St
- 1601 03 S 2nd St
- 1512 S 2nd St
- 126 Greenwich St
- 224 Tasker St
- 134 Dickinson St
- 140 Fernon St
- 1638 S 2nd St
- 1415 S Philip St
- 207 Watkins St
- 1423 S Howard St
- 1406 E Moyamensing Ave
- 215 Gerritt St
- 1402 S 2nd St
- 149 Pierce St
- 331 Greenwich St
- 207 Moore St
- 221 Moore St
- 1721 S Orianna St
- 1532 S 2nd St Unit 2F
- 101 Tasker St
- 1622 S Front St Unit 2
- 1539 E Moyamensing Ave Unit 1R
- 1525 E Moyamensing Ave Unit 1
- 1615 E Moyamensing Ave
- 139 Wilder St
- 302 Dickinson St Unit 1
- 322 Greenwich St
- 323 Cross St
- 160 Mcclellan St
- 349 Dickinson St
- 116 Mcclellan St
- 1720 S 4th St Unit 3RD FLOOR
- 1720 S 4th St Unit Floor 3
- 1315 S Howard St
- 317 Reed St Unit 3F
- 421 Dickinson St Unit 3
- 433 Cross St
- 426 Dickinson St Unit 2
