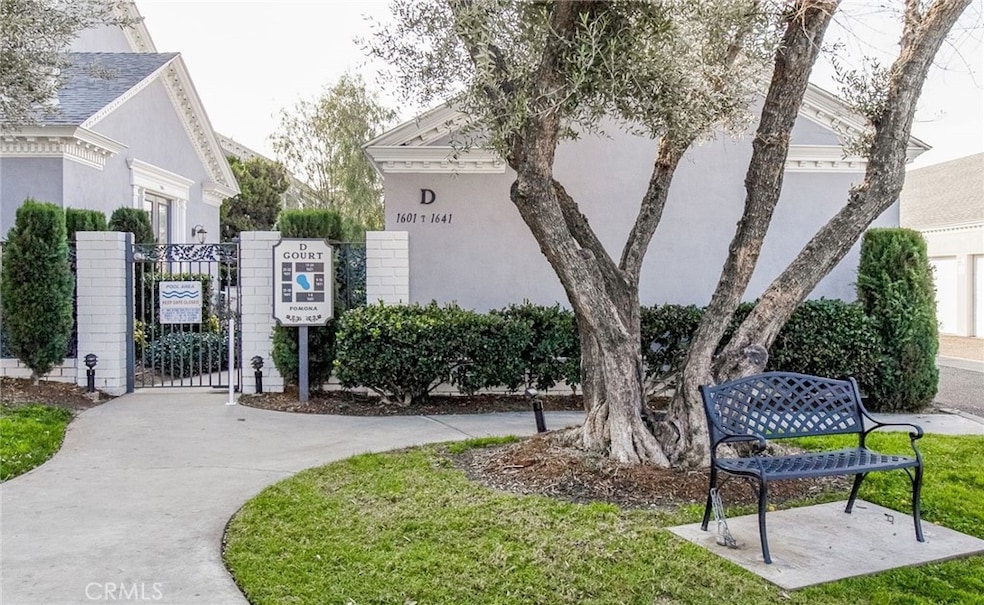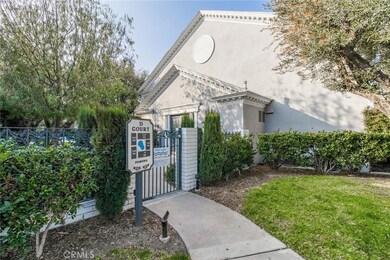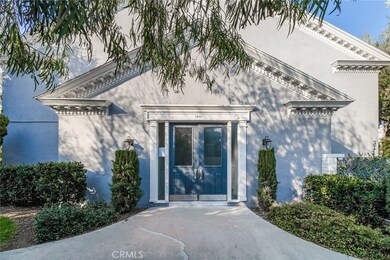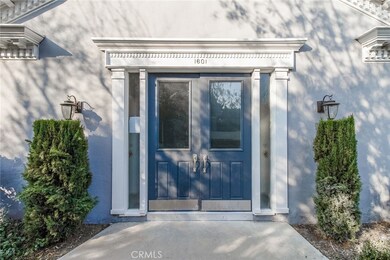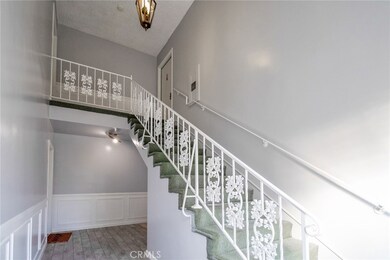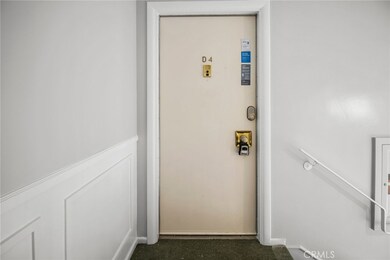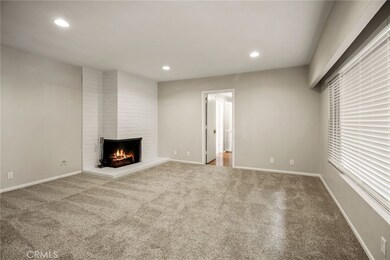
1601 S Pomona Ave Unit D4 Fullerton, CA 92832
Highlights
- In Ground Pool
- Open Floorplan
- Property is near a park
- Fullerton Union High School Rated A
- Contemporary Architecture
- Main Floor Bedroom
About This Home
As of April 2021Beautiful 2 bedroom, 1.75 bathroom, upper level, single story condo in the community of Meredith Manor in Fullerton! Enjoy a spacious floor plan that offers a living room, dining area, and an inviting fireplace. The kitchen features white cabinetry and white tile countertops. The primary bedroom offers a walk-in closet and a stylish tiled shower-in-tub in the primary bathroom. Additional property features include private outdoor patio, 1 car detached garage, community swimming pool, and laundry. Convenient to area shopping plazas, restaurants, and major freeways!
Last Agent to Sell the Property
Justin Tye
Active Realty Inc License #01728694 Listed on: 02/11/2021
Property Details
Home Type
- Condominium
Est. Annual Taxes
- $5,090
Year Built
- Built in 1963
Lot Details
- Two or More Common Walls
- Fenced
- Fence is in good condition
HOA Fees
- $314 Monthly HOA Fees
Parking
- 1 Car Garage
- Parking Available
Home Design
- Contemporary Architecture
- Turnkey
- Slab Foundation
- Frame Construction
- Composition Roof
- Stucco
Interior Spaces
- 1,157 Sq Ft Home
- 1-Story Property
- Open Floorplan
- High Ceiling
- ENERGY STAR Qualified Windows
- Sliding Doors
- ENERGY STAR Qualified Doors
- Living Room with Fireplace
- Neighborhood Views
- Laundry Room
Kitchen
- Breakfast Bar
- Built-In Range
- Dishwasher
- ENERGY STAR Qualified Appliances
- Tile Countertops
Flooring
- Carpet
- Laminate
Bedrooms and Bathrooms
- 2 Main Level Bedrooms
- Bathtub with Shower
- Walk-in Shower
Home Security
Pool
- In Ground Pool
- In Ground Spa
Location
- Property is near a park
- Suburban Location
Schools
- Maple Elementary School
- Fisler Middle School
- Fullerton Union High School
Utilities
- Forced Air Heating and Cooling System
- Natural Gas Connected
- Septic Type Unknown
Additional Features
- No Interior Steps
- ENERGY STAR Qualified Equipment for Heating
- Enclosed Patio or Porch
Listing and Financial Details
- Tax Lot 4
- Tax Tract Number 8027
- Assessor Parcel Number 93301158
Community Details
Overview
- 160 Units
- Meredith Manor Condo Association, Phone Number (562) 531-1955
- Meredith Manor Condo Management HOA
- Maintained Community
Amenities
- Outdoor Cooking Area
- Picnic Area
- Laundry Facilities
Recreation
- Community Pool
- Community Spa
- Hiking Trails
- Bike Trail
Security
- Fire and Smoke Detector
Ownership History
Purchase Details
Home Financials for this Owner
Home Financials are based on the most recent Mortgage that was taken out on this home.Purchase Details
Purchase Details
Home Financials for this Owner
Home Financials are based on the most recent Mortgage that was taken out on this home.Purchase Details
Home Financials for this Owner
Home Financials are based on the most recent Mortgage that was taken out on this home.Purchase Details
Home Financials for this Owner
Home Financials are based on the most recent Mortgage that was taken out on this home.Purchase Details
Purchase Details
Home Financials for this Owner
Home Financials are based on the most recent Mortgage that was taken out on this home.Purchase Details
Home Financials for this Owner
Home Financials are based on the most recent Mortgage that was taken out on this home.Purchase Details
Purchase Details
Purchase Details
Home Financials for this Owner
Home Financials are based on the most recent Mortgage that was taken out on this home.Similar Homes in Fullerton, CA
Home Values in the Area
Average Home Value in this Area
Purchase History
| Date | Type | Sale Price | Title Company |
|---|---|---|---|
| Grant Deed | $415,500 | Zillow Closing & Escrow Svcs | |
| Grant Deed | $399,500 | None Available | |
| Grant Deed | $280,000 | Ticor Title | |
| Grant Deed | $200,000 | California Title | |
| Grant Deed | $179,000 | Lsi Title Agency | |
| Trustee Deed | $217,841 | Accommodation | |
| Interfamily Deed Transfer | -- | Landwood Title Company | |
| Grant Deed | $345,000 | Landwood Title Company | |
| Grant Deed | -- | -- | |
| Interfamily Deed Transfer | -- | -- | |
| Grant Deed | $110,500 | United Title Company |
Mortgage History
| Date | Status | Loan Amount | Loan Type |
|---|---|---|---|
| Open | $389,500 | New Conventional | |
| Previous Owner | $291,403 | VA | |
| Previous Owner | $315,000 | VA | |
| Previous Owner | $280,000 | VA | |
| Previous Owner | $150,000 | New Conventional | |
| Previous Owner | $176,569 | FHA | |
| Previous Owner | $276,000 | Stand Alone First | |
| Previous Owner | $83,800 | Unknown | |
| Previous Owner | $88,400 | Purchase Money Mortgage |
Property History
| Date | Event | Price | Change | Sq Ft Price |
|---|---|---|---|---|
| 04/09/2021 04/09/21 | Sold | $415,500 | -0.7% | $359 / Sq Ft |
| 03/04/2021 03/04/21 | Pending | -- | -- | -- |
| 02/26/2021 02/26/21 | Price Changed | $418,400 | -1.1% | $362 / Sq Ft |
| 02/11/2021 02/11/21 | For Sale | $423,100 | +51.1% | $366 / Sq Ft |
| 06/01/2015 06/01/15 | Sold | $280,000 | 0.0% | $242 / Sq Ft |
| 04/13/2015 04/13/15 | Pending | -- | -- | -- |
| 04/06/2015 04/06/15 | For Sale | $279,900 | +40.0% | $242 / Sq Ft |
| 08/17/2012 08/17/12 | Sold | $200,000 | 0.0% | $173 / Sq Ft |
| 07/07/2012 07/07/12 | Pending | -- | -- | -- |
| 06/26/2012 06/26/12 | For Sale | $200,000 | -- | $173 / Sq Ft |
Tax History Compared to Growth
Tax History
| Year | Tax Paid | Tax Assessment Tax Assessment Total Assessment is a certain percentage of the fair market value that is determined by local assessors to be the total taxable value of land and additions on the property. | Land | Improvement |
|---|---|---|---|---|
| 2025 | $5,090 | $449,749 | $352,648 | $97,101 |
| 2024 | $5,090 | $440,931 | $345,733 | $95,198 |
| 2023 | $4,967 | $432,286 | $338,954 | $93,332 |
| 2022 | $4,933 | $423,810 | $332,308 | $91,502 |
| 2021 | $3,718 | $310,889 | $218,381 | $92,508 |
| 2020 | $3,697 | $307,702 | $216,142 | $91,560 |
| 2019 | $3,605 | $301,669 | $211,904 | $89,765 |
| 2018 | $3,551 | $295,754 | $207,749 | $88,005 |
| 2017 | $3,493 | $289,955 | $203,675 | $86,280 |
| 2016 | $3,422 | $284,270 | $199,681 | $84,589 |
| 2015 | $2,526 | $204,922 | $125,988 | $78,934 |
| 2014 | $2,455 | $200,908 | $123,520 | $77,388 |
Agents Affiliated with this Home
-
J
Seller's Agent in 2021
Justin Tye
Active Realty Inc
-
Mirka Deniz

Seller Co-Listing Agent in 2021
Mirka Deniz
EXP REALTY OF SOUTHERN CALIFORNIA INC.
(909) 507-6797
1 in this area
111 Total Sales
-
Vincent Diau

Buyer's Agent in 2021
Vincent Diau
Grand Realty & Investment
(714) 374-8779
1 in this area
5 Total Sales
-
Krista McIntosh

Seller's Agent in 2015
Krista McIntosh
Coldwell Banker Realty
(949) 296-5094
52 Total Sales
-
V
Buyer's Agent in 2015
Vu Doan
Sunshine Real Estate Services
-
P
Seller's Agent in 2012
Paul Britton
Berkshire Hathaway H.S.C.P.
Map
Source: California Regional Multiple Listing Service (CRMLS)
MLS Number: LG21029560
APN: 933-011-58
- 1600 S Pomona Ave Unit C3
- 1521 S Pomona Ave Unit A23
- 1095 N Harbor Blvd
- 1091 N Harbor Blvd
- 1665 W Bamboo Palm Dr
- Plan 1420 at Palm Court
- Plan 1693 at Palm Court
- Plan 1149 at Palm Court
- 1097 N Harbor Blvd
- 1093 N Harbor Blvd
- 1040 N Anaheim Blvd Unit 1
- 5 Walnut Viaduct
- 1031 N Patt St
- 21 Walnut Viaduct
- 1173 N Mayfair Ave
- 932 N Harbor Blvd
- 467 W Roberta Ave
- 37 Elm Viaduct
- 909 N Zeyn St
- 857 N Lemon St
