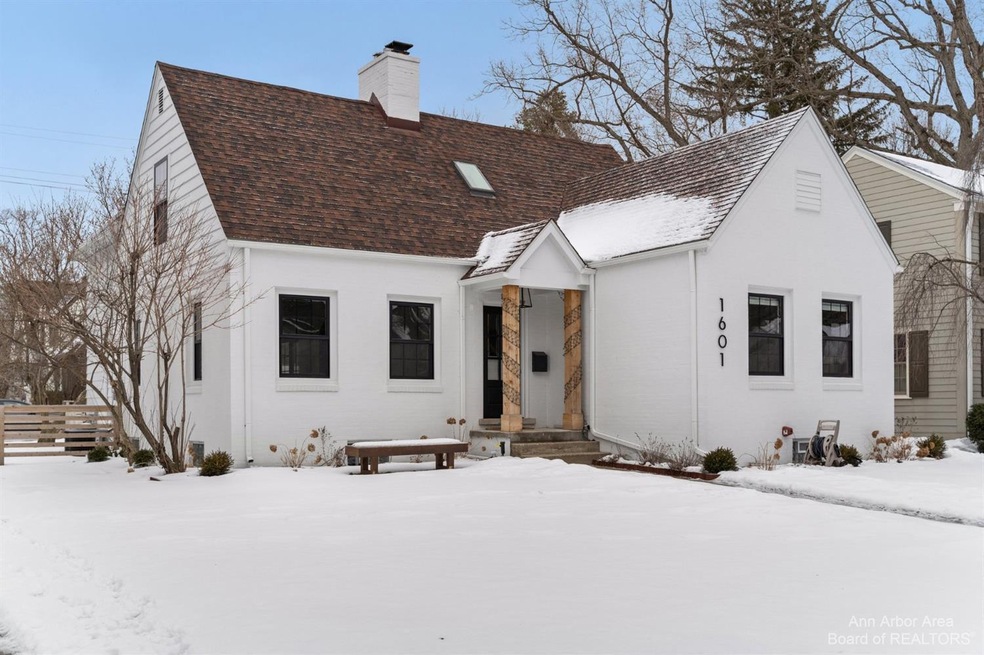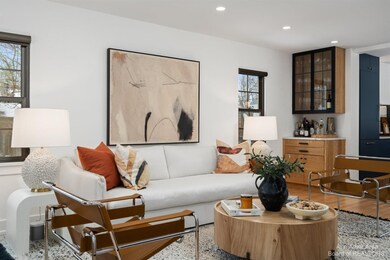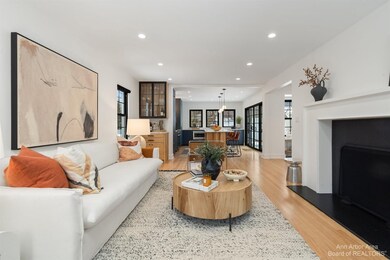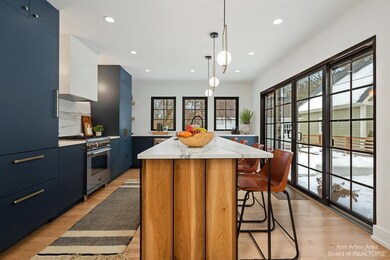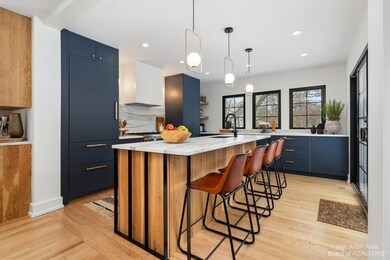
1601 Shadford Rd Ann Arbor, MI 48104
North Burns Park NeighborhoodHighlights
- Cape Cod Architecture
- Vaulted Ceiling
- No HOA
- Burns Park Elementary School Rated A
- Wood Flooring
- Breakfast Area or Nook
About This Home
As of April 2022Completely remodeled and professionally designed house in one of Ann Arbor most sought after neighborhoods, with approximately 500 sq. ft. of space added in Oct. 2020. This impeccable home features an open floor plan that was carefully planned for the modern family.The stunning chef's kitchen features a Bertazzoni Italia range, built-in Liebherr refrigerator,Bosch dishwasher and luxurious porcelain countertops. Glass sliding doors open to a large patio and fenced-in backyard that offers plentiful space for fun and entertaining. Adjacent to the kitchen is a large and bright living room that features custom-built bar cabinetry and a wood burning fireplace. The first-floor master suite has a walk-in closet, exposed beam, and cathedral ceiling. Formal dining room, mudroom and half bath complet complete this level. Upstairs you'll find three bedrooms with great size closets and a full bathroom that features beautiful terrazzo floor. The finished basement includes a family room plus an additional space for bedroom/office/flex space with an egress window. Just a three block walk to Burns Park Elementary School and Park.
Last Agent to Sell the Property
Howard Hanna Real Estate License #6501359164 Listed on: 02/13/2022

Last Buyer's Agent
Dawn Wetzel
Brookstone, REALTORS®
Home Details
Home Type
- Single Family
Est. Annual Taxes
- $17,053
Year Built
- Built in 1950
Lot Details
- 7,405 Sq Ft Lot
- Lot Dimensions are 55 x 132
- Back Yard Fenced
- Property is zoned R1C, R1C
Parking
- 1 Car Detached Garage
Home Design
- Cape Cod Architecture
- Brick Exterior Construction
Interior Spaces
- 2-Story Property
- Vaulted Ceiling
- Wood Burning Fireplace
- Window Treatments
- Living Room
- Dining Area
Kitchen
- Breakfast Area or Nook
- Eat-In Kitchen
- Oven
- Range
- Microwave
- Dishwasher
Flooring
- Wood
- Ceramic Tile
Bedrooms and Bathrooms
- 4 Bedrooms | 1 Main Level Bedroom
Laundry
- Laundry on lower level
- Dryer
- Washer
Basement
- Basement Fills Entire Space Under The House
- Crawl Space
Outdoor Features
- Patio
- Porch
Schools
- Burns Park Elementary School
- Tappan Middle School
- Pioneer High School
Utilities
- Forced Air Heating and Cooling System
- Heating System Uses Natural Gas
- Cable TV Available
Community Details
- No Home Owners Association
- Built by KLA Developmen
- W H Mortons 2Nd Add Subdivision
Ownership History
Purchase Details
Home Financials for this Owner
Home Financials are based on the most recent Mortgage that was taken out on this home.Purchase Details
Home Financials for this Owner
Home Financials are based on the most recent Mortgage that was taken out on this home.Purchase Details
Similar Homes in Ann Arbor, MI
Home Values in the Area
Average Home Value in this Area
Purchase History
| Date | Type | Sale Price | Title Company |
|---|---|---|---|
| Warranty Deed | $1,100,000 | None Listed On Document | |
| Warranty Deed | $430,000 | Cislo Title Co | |
| Interfamily Deed Transfer | -- | None Available |
Mortgage History
| Date | Status | Loan Amount | Loan Type |
|---|---|---|---|
| Open | $826,625 | New Conventional | |
| Closed | $826,625 | New Conventional |
Property History
| Date | Event | Price | Change | Sq Ft Price |
|---|---|---|---|---|
| 04/04/2022 04/04/22 | Sold | $1,100,000 | +22.9% | $414 / Sq Ft |
| 04/01/2022 04/01/22 | Pending | -- | -- | -- |
| 02/13/2022 02/13/22 | For Sale | $895,000 | +108.1% | $337 / Sq Ft |
| 12/06/2019 12/06/19 | Sold | $430,000 | -17.3% | $188 / Sq Ft |
| 11/27/2019 11/27/19 | Pending | -- | -- | -- |
| 08/22/2019 08/22/19 | For Sale | $520,000 | -- | $228 / Sq Ft |
Tax History Compared to Growth
Tax History
| Year | Tax Paid | Tax Assessment Tax Assessment Total Assessment is a certain percentage of the fair market value that is determined by local assessors to be the total taxable value of land and additions on the property. | Land | Improvement |
|---|---|---|---|---|
| 2025 | $21,107 | $517,600 | $0 | $0 |
| 2024 | $19,655 | $459,300 | $0 | $0 |
| 2023 | $18,123 | $407,700 | $0 | $0 |
| 2022 | $17,464 | $356,400 | $0 | $0 |
| 2021 | $17,053 | $336,700 | $0 | $0 |
| 2020 | $14,908 | $292,500 | $0 | $0 |
| 2019 | $8,119 | $284,700 | $284,700 | $0 |
| 2018 | $8,005 | $283,000 | $0 | $0 |
| 2017 | $7,787 | $246,300 | $0 | $0 |
| 2016 | $7,513 | $155,718 | $0 | $0 |
| 2015 | $7,155 | $155,253 | $0 | $0 |
| 2014 | $7,155 | $150,403 | $0 | $0 |
| 2013 | -- | $150,403 | $0 | $0 |
Agents Affiliated with this Home
-
D
Seller's Agent in 2022
Dawn Wetzel
Howard Hanna Real Estate
(734) 845-8422
1 in this area
32 Total Sales
-

Seller's Agent in 2019
Susan Tice Niethammer Realtor
RE/MAX Michigan
(734) 646-6055
74 Total Sales
Map
Source: Southwestern Michigan Association of REALTORS®
MLS Number: 53769
APN: 09-33-427-010
- 1512 Shadford Rd
- 1506 Shadford Rd
- 1718 E Stadium Blvd
- 1816 Frieze Ave
- 1801 Cayuga Place
- 2316 Brockman Blvd
- 1821 Anderson Ave
- 1115 Henry St
- 1101 Henry St Unit 2
- 1212 Wells St
- 1200 Wells St
- 1514 Golden Ave
- 1903 Crestland St
- 1128 Michigan Ave
- 2010 Devonshire Rd
- 1006 Granger Ave
- 924 Woodlawn Ave
- 1119 S Forest Ave
- 1015 Lincoln Ave
- 1117 S Forest Ave
