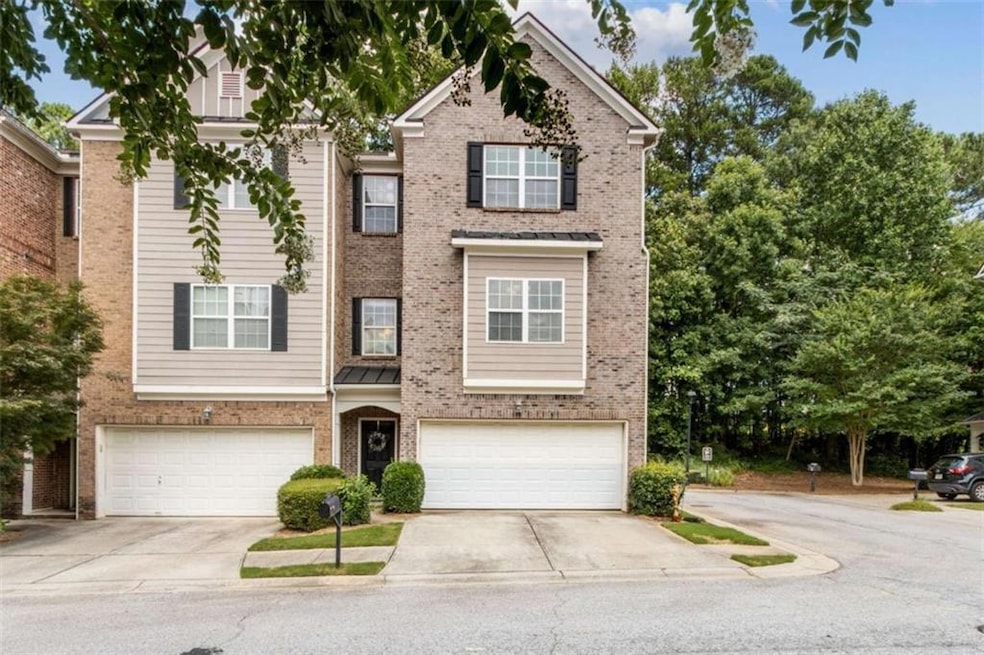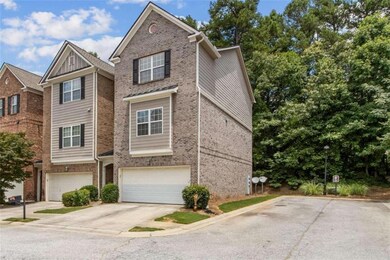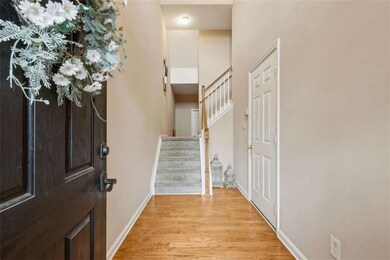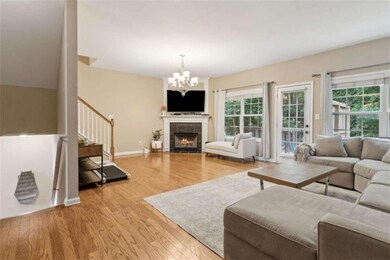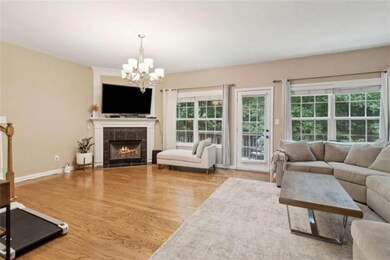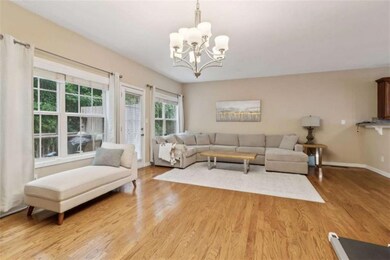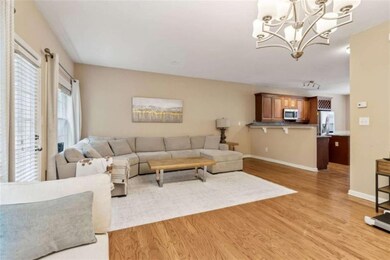1601 Signal Flag Way Lawrenceville, GA 30043
Estimated payment $2,345/month
Highlights
- Open-Concept Dining Room
- Separate his and hers bathrooms
- Oversized primary bedroom
- Jackson Elementary School Rated A-
- Deck
- Traditional Architecture
About This Home
PRICE CORRECTION!!! PRICED TO SALE - DON'T MISS OUT!!! Stunning End-Unit Townhome with 4 Bedrooms & 3.5 Baths Simply needs a fresh coat of paint! HOA includes Water, insurance, exterior building maintenance, lawn care, termite protection, and trash, offering a low maintenance living at its best. ! This beautifully maintained home features a striking two-story foyer & a highly desirable open-concept layout perfect for modern living. The chef's kitchen is a standout, complete with elegant stone countertops, a spacious island, and large pantry. The serene primary suite boasts tray ceilings and a luxurious en-suite bathroom with double vanities, a garden tub, and a separate walk-in shower. Enjoy hardwood flooring throughout the main living areas, with cozy carpet in the bedrooms for added comfort.
Ideally located just off I-85, you're minutes from shopping, dining, and everything you need!
Townhouse Details
Home Type
- Townhome
Est. Annual Taxes
- $5,301
Year Built
- Built in 2006
Lot Details
- 436 Sq Ft Lot
- 1 Common Wall
- Level Lot
Parking
- 2 Car Attached Garage
Home Design
- Traditional Architecture
- Slab Foundation
- Composition Roof
- Brick Front
Interior Spaces
- 2,422 Sq Ft Home
- 3-Story Property
- Tray Ceiling
- Ceiling height of 9 feet on the lower level
- Factory Built Fireplace
- Double Pane Windows
- Entrance Foyer
- Family Room with Fireplace
- Open-Concept Dining Room
- Formal Dining Room
Kitchen
- Open to Family Room
- Microwave
- Dishwasher
- Kitchen Island
- Stone Countertops
- Wood Stained Kitchen Cabinets
Flooring
- Wood
- Carpet
Bedrooms and Bathrooms
- Oversized primary bedroom
- Walk-In Closet
- Separate his and hers bathrooms
- Dual Vanity Sinks in Primary Bathroom
- Separate Shower in Primary Bathroom
- Soaking Tub
Laundry
- Laundry Room
- Laundry on lower level
Finished Basement
- Basement Fills Entire Space Under The House
- Exterior Basement Entry
- Finished Basement Bathroom
- Natural lighting in basement
Home Security
Outdoor Features
- Deck
Schools
- Jackson - Gwinnett Elementary School
- Northbrook Middle School
- Peachtree Ridge High School
Utilities
- Central Heating and Cooling System
- 220 Volts
- 110 Volts
- Cable TV Available
Listing and Financial Details
- Assessor Parcel Number R7075 121
Community Details
Overview
- Property has a Home Owners Association
- Heritage Property Association, Phone Number (770) 451-8171
- Enclave At Breckinridge Subdivision
Security
- Fire and Smoke Detector
Map
Home Values in the Area
Average Home Value in this Area
Tax History
| Year | Tax Paid | Tax Assessment Tax Assessment Total Assessment is a certain percentage of the fair market value that is determined by local assessors to be the total taxable value of land and additions on the property. | Land | Improvement |
|---|---|---|---|---|
| 2024 | $5,301 | $140,440 | $20,400 | $120,040 |
| 2023 | $5,301 | $134,560 | $20,400 | $114,160 |
| 2022 | $4,353 | $114,640 | $14,360 | $100,280 |
| 2021 | $3,666 | $93,840 | $14,360 | $79,480 |
| 2020 | $3,122 | $78,280 | $12,080 | $66,200 |
| 2019 | $3,009 | $78,280 | $12,080 | $66,200 |
| 2018 | $2,910 | $75,440 | $15,240 | $60,200 |
| 2016 | $2,347 | $58,880 | $12,800 | $46,080 |
| 2015 | $2,227 | $54,720 | $12,800 | $41,920 |
| 2014 | $1,828 | $43,200 | $9,200 | $34,000 |
Property History
| Date | Event | Price | List to Sale | Price per Sq Ft | Prior Sale |
|---|---|---|---|---|---|
| 09/15/2025 09/15/25 | Rented | $2,200 | 0.0% | -- | |
| 08/22/2025 08/22/25 | For Rent | $2,200 | 0.0% | -- | |
| 08/15/2025 08/15/25 | Price Changed | $359,999 | -4.0% | $149 / Sq Ft | |
| 07/12/2025 07/12/25 | For Sale | $375,000 | +92.3% | $155 / Sq Ft | |
| 11/15/2017 11/15/17 | Sold | $195,000 | 0.0% | $105 / Sq Ft | View Prior Sale |
| 11/15/2017 11/15/17 | Rented | -- | -- | -- | |
| 10/22/2017 10/22/17 | Pending | -- | -- | -- | |
| 10/22/2017 10/22/17 | Under Contract | -- | -- | -- | |
| 10/16/2017 10/16/17 | For Sale | $199,500 | 0.0% | $107 / Sq Ft | |
| 07/22/2017 07/22/17 | For Rent | $1,550 | +6.9% | -- | |
| 11/26/2015 11/26/15 | Rented | $1,450 | 0.0% | -- | |
| 11/26/2015 11/26/15 | For Rent | $1,450 | -- | -- |
Purchase History
| Date | Type | Sale Price | Title Company |
|---|---|---|---|
| Warranty Deed | $195,000 | -- | |
| Foreclosure Deed | -- | -- | |
| Deed | $204,500 | -- | |
| Quit Claim Deed | -- | -- |
Mortgage History
| Date | Status | Loan Amount | Loan Type |
|---|---|---|---|
| Closed | $136,500 | New Conventional | |
| Previous Owner | $163,580 | New Conventional |
Source: First Multiple Listing Service (FMLS)
MLS Number: 7614328
APN: 7-075-121
- 2116 Tidal Cove
- 2163 Pebble Beach Dr
- 1646 Sandy Beach Point
- 1587 Herrington Rd
- 1694 Herrington Rd
- 2210 Atkinson Park Dr
- 1702 Herrington Rd
- 2350 Laurel Pointe Ln
- 579 Collections Dr
- 1771 Kristi Dr
- 1923 Thomas Pointe Trace
- 1131 Brading Place
- 1952 Farmwood Dr Unit 1
- 2259 Hawks Bluff Trail
- 2259 Hawks Bluff Trail NW
- 1789 Springhouse Ct
- 2155 Carlysle Cove Dr Unit 2
- 1277 Parkside Club Dr Unit 1
- 2282 Spin Drift Way
- 1564 Herrington Rd NW
- 2367 Whitburn Rd
- 2235 Laurel Pointe Ln
- 2090 Atkinson Park Dr
- 2160 Laurel Pointe Ln
- 1725 Stoneoak Cir
- 1151 Brading Place
- 1399 Herrington Rd
- 5600 Sugarloaf Pkwy
- 1400 Herrington Rd
- 1679 Crestfield Ln NW
- 2190 Hawks Bluff Trail
- 1887 Duluth Hwy Unit 12-1224
- 1887 Duluth Hwy Unit 3-330
- 1887 Duluth Hwy Unit 1-128
- 1535 Margate Ct NW
- 1887 Duluth Hwy
- 5375 Sugarloaf Pkwy
- 5805 Sugarloaf Pkwy
