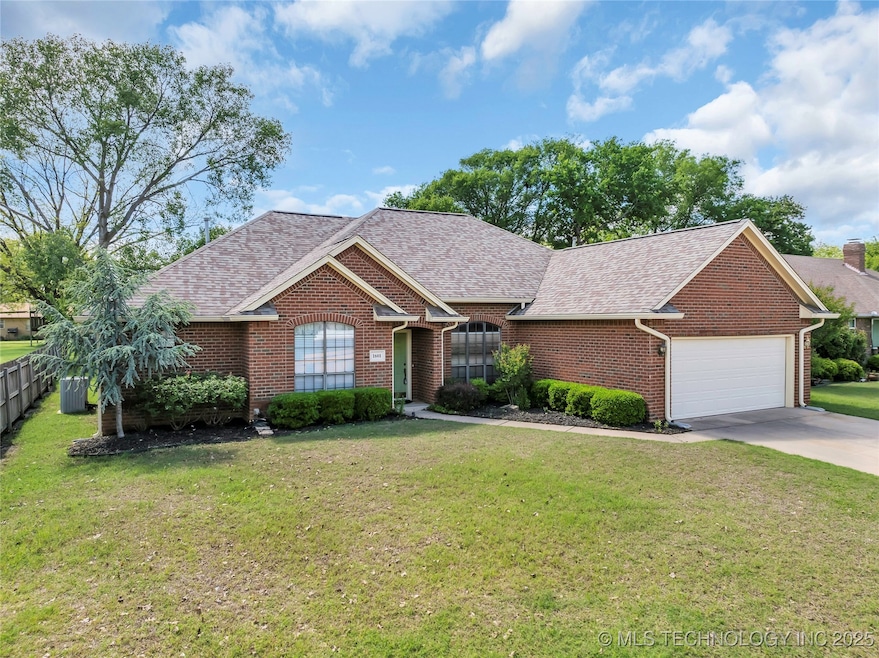
1601 Southern Hills Dr Ardmore, OK 73401
Estimated payment $1,841/month
Highlights
- No HOA
- 2 Car Attached Garage
- Handicap Accessible
- Plainview Primary School Rated A-
- Patio
- Accessible Doors
About This Home
Welcome to 1601 Southern Hills Drive, located in one of Ardmore’s most desirable neighborhoods within the sought-after Plainview School District. This timeless red-brick home exudes warmth and classic charm from the moment you arrive.
A meticulously landscaped front yard, complete with boxwood shrubs, rose bushes, and a well-manicured lawn, sets a welcoming tone. Inside, the bright and airy living room features large windows that flood the space with natural light.
The kitchen offers ample cabinet storage, stainless steel appliances, and a breakfast bar that opens into a secondary living area overlooking the backyard—ideal for gathering and everyday living.
The primary suite serves as a peaceful retreat with plush carpeting, a walk-in closet, and a private en-suite bath featuring a luxurious soaking tub, separate shower, and dual vanities.
Three additional bedrooms offer comfortable accommodations for family or guests, each filled with natural light and their own unique charm.
This inviting home blends timeless style with modern comfort, offering the perfect setting to relax, entertain, and create lasting memories. Don’t miss your chance to call this beautiful home yours!
Home Details
Home Type
- Single Family
Est. Annual Taxes
- $2,384
Year Built
- Built in 1995
Lot Details
- 9,583 Sq Ft Lot
- East Facing Home
- Partially Fenced Property
Parking
- 2 Car Attached Garage
- Handicap Parking
Home Design
- Brick Exterior Construction
- Slab Foundation
- Wood Frame Construction
- Fiberglass Roof
- Asphalt
Interior Spaces
- 2,258 Sq Ft Home
- 1-Story Property
- Ceiling Fan
- Wood Burning Fireplace
- Vinyl Clad Windows
- Electric Dryer Hookup
Kitchen
- Oven
- Stove
- Range
- Microwave
- Dishwasher
- Laminate Countertops
Flooring
- Carpet
- Vinyl
Bedrooms and Bathrooms
- 4 Bedrooms
- 3 Full Bathrooms
Accessible Home Design
- Accessible Hallway
- Handicap Accessible
- Accessible Doors
- Accessible Entrance
- Accessible Parking
Outdoor Features
- Patio
Schools
- Plainview Elementary School
- Plainview High School
Utilities
- Zoned Heating and Cooling
- Heating System Uses Gas
- Programmable Thermostat
- Electric Water Heater
Community Details
- No Home Owners Association
- Southern Hills Subdivision
Map
Home Values in the Area
Average Home Value in this Area
Tax History
| Year | Tax Paid | Tax Assessment Tax Assessment Total Assessment is a certain percentage of the fair market value that is determined by local assessors to be the total taxable value of land and additions on the property. | Land | Improvement |
|---|---|---|---|---|
| 2024 | $2,384 | $26,983 | $4,200 | $22,783 |
| 2023 | $2,384 | $26,197 | $4,200 | $21,997 |
| 2022 | $2,213 | $25,434 | $4,200 | $21,234 |
| 2021 | $2,207 | $24,693 | $4,200 | $20,493 |
| 2020 | $2,165 | $23,994 | $3,974 | $20,020 |
| 2019 | $2,045 | $23,295 | $4,105 | $19,190 |
| 2018 | $1,963 | $22,617 | $3,180 | $19,437 |
| 2017 | $1,960 | $22,480 | $3,120 | $19,360 |
| 2016 | $1,911 | $21,826 | $2,995 | $18,831 |
| 2015 | $1,906 | $21,190 | $1,320 | $19,870 |
| 2014 | $1,853 | $20,573 | $1,320 | $19,253 |
Property History
| Date | Event | Price | Change | Sq Ft Price |
|---|---|---|---|---|
| 07/02/2025 07/02/25 | Price Changed | $299,900 | -6.3% | $133 / Sq Ft |
| 05/12/2025 05/12/25 | For Sale | $320,000 | -- | $142 / Sq Ft |
Purchase History
| Date | Type | Sale Price | Title Company |
|---|---|---|---|
| Warranty Deed | $34,000 | -- | |
| Warranty Deed | $11,000 | -- |
Similar Homes in Ardmore, OK
Source: MLS Technology
MLS Number: 2520499
APN: 1185-00-001-009-0-001-00
- 1605 Southern Hills Dr
- 1507 Southern Hills Dr
- 0 S Plainview Rd
- 37 Savannah Dr
- 1013 Prairie View Rd
- 0 John Rd
- 1116 Country Woods Dr
- 714 Prairie View Rd
- 1101 Country Woods Dr
- 4110 Meadowlark Rd
- 3921 Rolling Hills Dr
- 4101 Rolling Hills Dr
- 3542 Highland Oaks Cir
- 3541 Highland Oaks Cir
- 1006 S Rockford Rd
- 411 S Plainview Rd
- 2208 Wimbledon Ct
- 5 Rio Grande
- 58 Overland Route
- 2222 Cloverleaf Place






