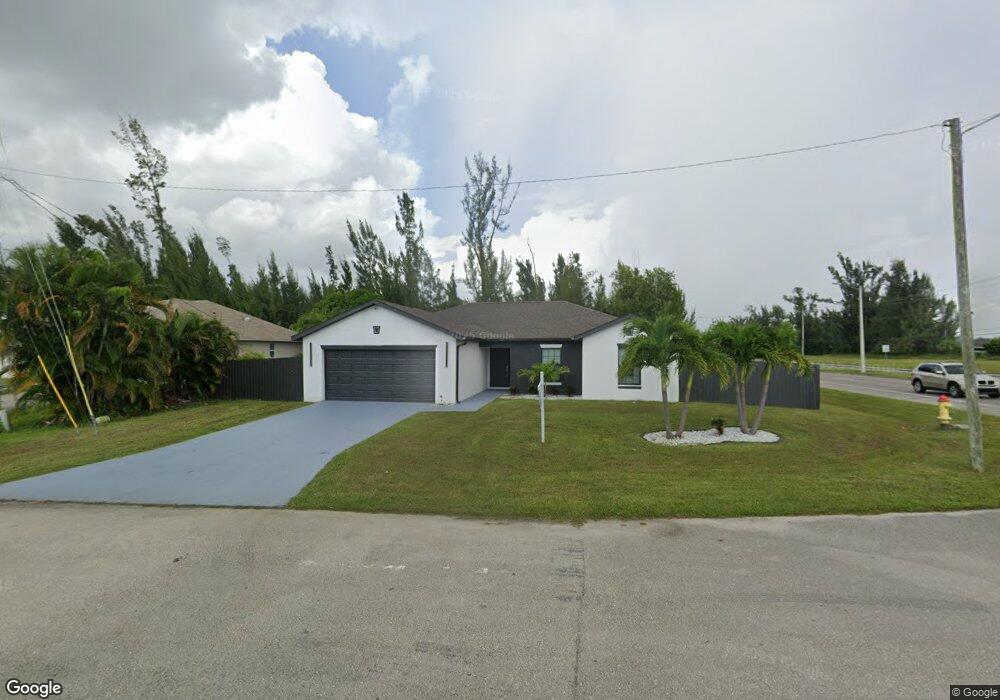1601 SW 12th Terrace Cape Coral, FL 33991
Trafalgar NeighborhoodHighlights
- City View
- Deck
- Porch
- Cape Elementary School Rated A-
- Vaulted Ceiling
- 2 Car Attached Garage
About This Home
Discover the potential in this hidden gem! Situated on a spacious 0.32-acre corner lot, this 1,522 sq ft home features 3 bedrooms and 2 bathrooms, all under air. The fully fenced yard provides privacy and security, perfect for families or pets. Inside, you’ll find granite countertops, brand-new stainless-steel appliances, and modern finishes throughout. Additional upgrades include a new hurricane-impact garage door and storm shutters for peace of mind. The backyard boasts a large concrete slab—ideal for entertaining and outdoor living. Don’t miss this opportunity in a desirable location with endless possibilities. Schedule your showing today!
Home Details
Home Type
- Single Family
Est. Annual Taxes
- $6,829
Year Built
- Built in 2018
Lot Details
- 0.32 Acre Lot
- Lot Dimensions are 80 x 125 x 125 x 80
- South Facing Home
- Fenced
- Sprinkler System
Parking
- 2 Car Attached Garage
- Garage Door Opener
Property Views
- City
- Woods
Home Design
- Entry on the 1st floor
Interior Spaces
- 1,522 Sq Ft Home
- 1-Story Property
- Vaulted Ceiling
- Ceiling Fan
- Entrance Foyer
- Fire and Smoke Detector
Kitchen
- Range
- Microwave
- Wine Cooler
- Disposal
Flooring
- Laminate
- Tile
Bedrooms and Bathrooms
- 3 Bedrooms
- Split Bedroom Floorplan
- 2 Full Bathrooms
Laundry
- Dryer
- Washer
Outdoor Features
- Deck
- Open Patio
- Porch
Utilities
- Central Heating and Cooling System
- Cable TV Available
Listing and Financial Details
- Security Deposit $2,299
- Tenant pays for application fee, electricity, internet, pest control, pet deposit, telephone
- The owner pays for grounds care, management, pest control
- Long Term Lease
- Legal Lot and Block 1 / 4826
- Assessor Parcel Number 21-44-23-C2-04826.0010
Community Details
Overview
- Cape Coral Subdivision
Pet Policy
- Pets Allowed
- Pet Deposit $350
Map
Source: Florida Gulf Coast Multiple Listing Service
MLS Number: 2025022292
APN: 21-44-23-C2-04826.0010
- 1022 SW 15th Place
- 1018 SW 15th Place
- 1218 SW 15th Place
- 1218 SW 15 Place
- 525/531 Chiquita Blvd S
- 919 Chiquita Blvd S
- 1213 Chiquita Blvd S
- 1225 Chiquita Blvd S
- 1105 Chiquita Blvd S
- 1010 SW 15th Place
- 1006 SW 15th Place
- 1702 SW 12th Ln
- 1002 SW 15th Place
- 1714 SW 12th Ln
- 947 SW 15th Place
- 1510 SW 13th Terrace
- 1618 SW 15th Ave
- 1528 SW 15th Ave
- 1421 SW 13th Terrace
- 1315 SW 17th Place
- 1718 SW 12th Terrace
- 1422 SW 10th St
- 1506 SW 14th St
- 1405 SW 10th St
- 1137 SW 18th Ct
- 1408 SW 17th Ave
- 1005 SW 18th Ave
- 1817 SW 11th Terrace
- 1210 SW 10th Terrace
- 1833 SW 11th Terrace
- 1904 SW 10th Terrace
- 1205 SW 14th Terrace
- 1142 SW 14th St
- 1006 SW 11th Place
- 1144 SW 6th Terrace
- 1320 SW Trafalgar Pkwy
- 1305 SW 11th Plaza
- 704 SW 11th Place
- 1502 SW 20th Ave
- 1515 SW 20th Ave

