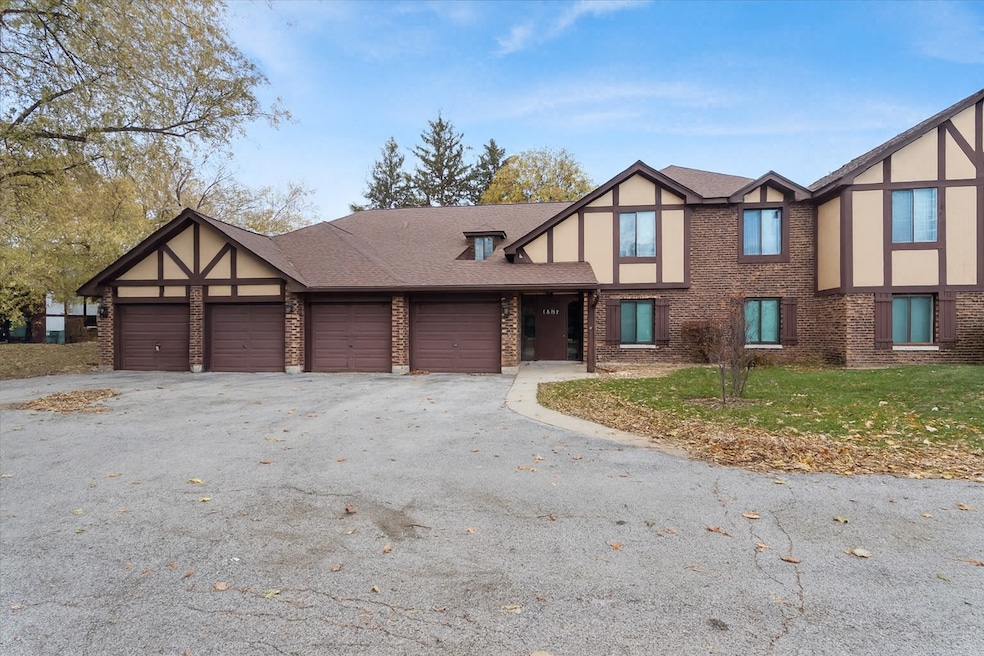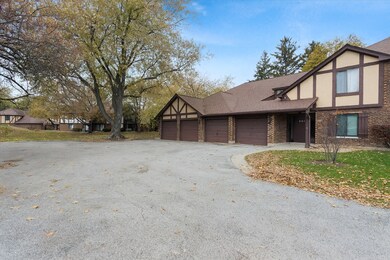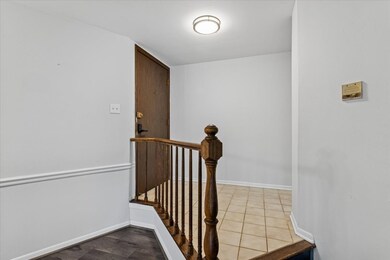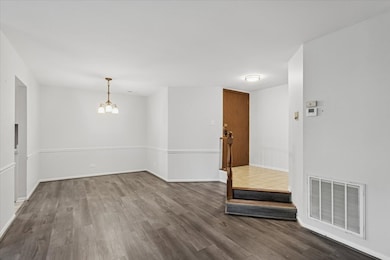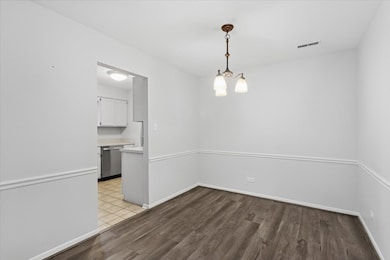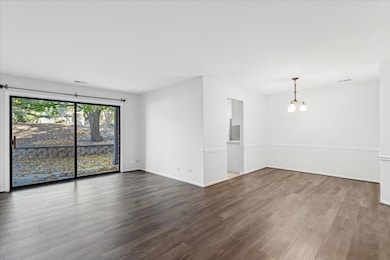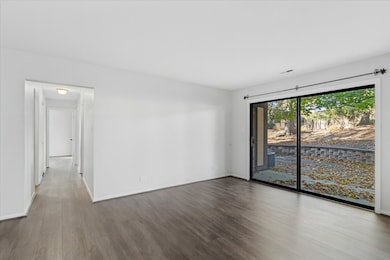
1601 Thames Ct Unit A Wheaton, IL 60189
North Danada NeighborhoodHighlights
- Open Floorplan
- Stainless Steel Appliances
- Patio
- Glen Crest Middle School Rated A-
- Cul-De-Sac
- 3-minute walk to Briar Patch Park
About This Home
Available for immediate occupancy! Settle into this rarely available first-floor ranch tucked at the end of a quiet cul-de-sac. This 3 bedroom, 2 bath home is move-in ready with brand new luxury vinyl plank flooring. The open layout gives you a spacious dining room that flows right into the living room and kitchen, which features newer stainless steel appliances. The large primary suite has its own private bath and a generous walk-in closet. You'll also love the in-unit laundry room with a full-size washer and dryer. A sliding glass door leads to your private patio where you can relax and enjoy the wide open green space behind you. The neighborhood has plenty of walking paths and is within walking distance to Briarcliff Elementary and Briarcliffe Park. You'll have an attached indoor garage space plus an additional parking spot directly in front. It's a quiet area with low-traffic streets, yet you're minutes from Danada shopping, commuter routes, and the College of DuPage. Welcome to Briarcliffe Lakes in the highly rated Glen Ellyn School District. This is a great place to call home!
Condo Details
Home Type
- Condominium
Year Built
- Built in 1978
Lot Details
- Cul-De-Sac
Parking
- 1 Car Garage
- Driveway
- Parking Included in Price
Home Design
- Entry on the 1st floor
- Brick Exterior Construction
- Asphalt Roof
Interior Spaces
- 1,311 Sq Ft Home
- 2-Story Property
- Open Floorplan
- Window Treatments
- Sliding Doors
- Entrance Foyer
- Living Room
- Dining Room
- Storage
- Laundry Room
Kitchen
- Range
- Microwave
- Dishwasher
- Stainless Steel Appliances
Flooring
- Ceramic Tile
- Vinyl
Bedrooms and Bathrooms
- 3 Bedrooms
- 3 Potential Bedrooms
- 2 Full Bathrooms
Outdoor Features
- Patio
- Outdoor Storage
Schools
- Briar Glen Elementary School
- Glen Crest Middle School
- Glenbard South High School
Utilities
- Central Air
- Heating System Uses Natural Gas
- Lake Michigan Water
Listing and Financial Details
- Security Deposit $2,500
- Property Available on 11/18/25
- Rent includes parking, exterior maintenance, lawn care, snow removal
- 12 Month Lease Term
Community Details
Overview
- 4 Units
- Briarcliffe Subdivision
Amenities
- Common Area
Pet Policy
- Pets Allowed
- Pet Deposit Required
Map
Property History
| Date | Event | Price | List to Sale | Price per Sq Ft | Prior Sale |
|---|---|---|---|---|---|
| 11/18/2025 11/18/25 | For Rent | $2,500 | +51.5% | -- | |
| 05/25/2019 05/25/19 | Rented | $1,650 | 0.0% | -- | |
| 05/16/2019 05/16/19 | Price Changed | $1,650 | -5.7% | $1 / Sq Ft | |
| 04/18/2019 04/18/19 | For Rent | $1,750 | +9.4% | -- | |
| 11/04/2018 11/04/18 | Rented | $1,600 | 0.0% | -- | |
| 10/02/2018 10/02/18 | Price Changed | $1,600 | -3.0% | $1 / Sq Ft | |
| 08/26/2018 08/26/18 | For Rent | $1,650 | 0.0% | -- | |
| 08/24/2018 08/24/18 | Sold | $165,000 | -8.3% | -- | View Prior Sale |
| 07/27/2018 07/27/18 | Pending | -- | -- | -- | |
| 07/20/2018 07/20/18 | Price Changed | $179,900 | -1.6% | -- | |
| 07/12/2018 07/12/18 | For Sale | $182,900 | -- | -- |
About the Listing Agent
Amy's Other Listings
Source: Midwest Real Estate Data (MRED)
MLS Number: 12519296
APN: 05-27-107-178
- 23W160 Woodcroft Dr
- 1687 Williamsburg Ct Unit B
- 1970 Sheffield Ln
- 1010 Heathrow Ct
- 1129 Rhodes Ct
- 1581 Groton Ln
- 453 Raintree Dr Unit 5A
- 1244 Loughborough Ct
- 478 Raintree Ct Unit 2B
- 450 Raintree Ct Unit 2M
- 2231 S Bradford Dr
- 22W364 Glen Park Rd
- 1407 Wilson Ave
- 23W134 Mulberry Ln
- 850 S Lorraine Rd Unit 3L
- 30 Danada Dr
- 24 Winners Cup Cir Unit 3
- 1S730 Milton Ave
- 597 Lowden Ave
- 121 S Parkside Ave
- 1750 22nd St
- 1235 Casa Solana Dr
- 1576 Dundee Dr
- 325 Ramblewood Dr
- 8039 Fir Ct N
- 1147 Briarbrook Dr
- 379 Sandhurst Cir Unit 1
- 1445 S Lorraine Rd
- 850 Sheldon Ct Unit D
- 2 Sterling Cir
- 1003 S Blanchard St
- 6 Forest Hill Dr
- 22 Vivaldi Ct
- 406 Mozart Ct Unit 406
- 506 Wilson Ave Unit ID1285071P
- 40 S Main St Unit ID1285081P
- 567 Pershing Ave Unit B
- 21 N Main St
- 820B Crescent St
- 2S245 Mayfield Ln
