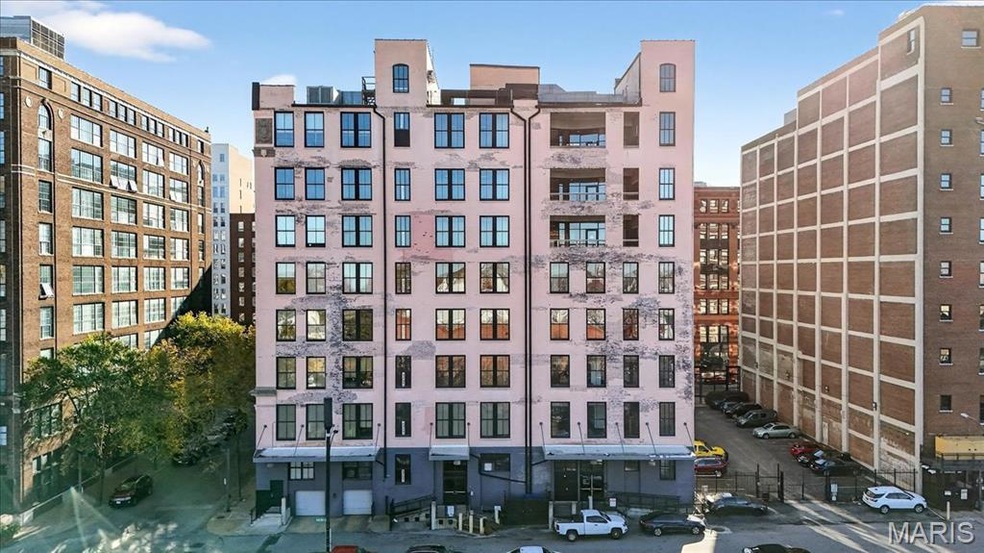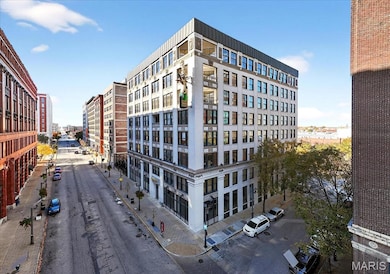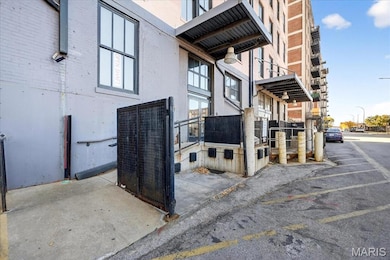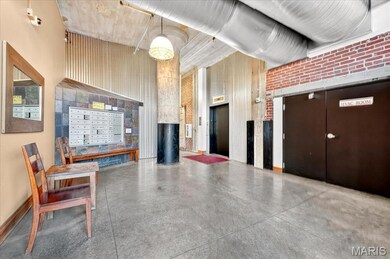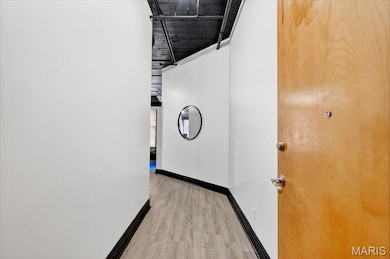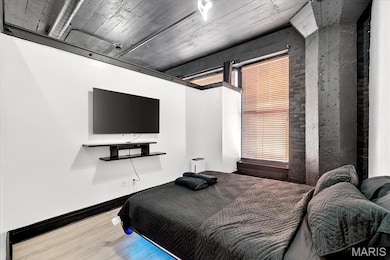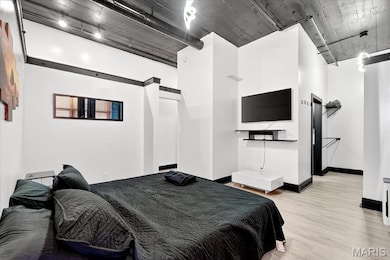1601 Washington Ave Unit 308 Saint Louis, MO 63103
Downtown West NeighborhoodEstimated payment $938/month
Highlights
- Elevator
- Eat-In Kitchen
- Walk-In Closet
- 1 Car Attached Garage
- Air Purifier
- 5-minute walk to Lucas Garden Park
About This Home
Urban Chic in the Heart of Downtown St. Louis! Perfect for investors, Airbnb hosts, or anyone who loves city living, this home offers endless opportunities and an unbeatable location. Welcome to your stylish downtown St. Louis loft, where modern living meets historic charm! This recently remodeled 2-bedroom, 1-bath home offers the perfect blend of comfort, character, and convenience. Step inside and be greeted by soaring ceilings, exposed brick, and expansive windows that flood the space with natural light and showcase the vibrant city views. The open-concept layout is perfect for entertaining — whether you're hosting friends for dinner or relaxing after a day in the city. Enjoy the ease of your own designated garage parking spot, plus additional private street parking — a true luxury in the heart of downtown! Located steps away from St. Louis City museum, St. Louis’s best restaurants, cafés, sports arenas, galleries, and nightlife, this loft puts you at the center of it all. Feel the energy of the city come alive right outside your door — walk to a Cardinals or Blues game, grab coffee at a trendy corner café, or enjoy a stroll along the Arch grounds. Don’t miss your chance to own a piece of downtown St. Louis — where every day feels like an adventure! Schedule your private showing today!
Listing Agent
ReeceNichols Real Estate License #2021003298 Listed on: 11/07/2025

Property Details
Home Type
- Condominium
Est. Annual Taxes
- $1,764
Year Built
- Built in 1909 | Remodeled
Parking
- 1 Car Attached Garage
- Rear-Facing Garage
- Side Facing Garage
- Garage Door Opener
- Additional Parking
- Uncovered Parking
Home Design
- Flat Roof Shape
- Concrete Block And Stucco Construction
Interior Spaces
- 1,028 Sq Ft Home
- 1-Story Property
- Drapes & Rods
- Blinds
- Aluminum Window Frames
- Sliding Doors
- Family Room
- Laminate Flooring
- Washer Hookup
Kitchen
- Eat-In Kitchen
- Electric Oven
- Range
- Microwave
- Dishwasher
- Disposal
Bedrooms and Bathrooms
- 2 Bedrooms
- Walk-In Closet
- 1 Full Bathroom
Accessible Home Design
- Accessible Hallway
- Accessible Washer and Dryer
- Accessible Approach with Ramp
Eco-Friendly Details
- Energy-Efficient HVAC
- Air Purifier
Schools
- Jefferson Elem. Elementary School
- L'ouverture Middle School
- Vashon High School
Utilities
- Forced Air Heating and Cooling System
- Cable TV Available
Additional Features
- Property fronts an alley
- City Lot
Listing and Financial Details
- Assessor Parcel Number 0522-03-0039-0
Community Details
Overview
- Property has a Home Owners Association
- Association fees include insurance, maintenance parking/roads, roof, sewer, trash, water
- 33 Units
- Windows Lofts Association
Amenities
- Coin Laundry
- Elevator
- Community Storage Space
Security
- Building Security System
- Building Fire Escape
- Building Fire Alarm
Map
Home Values in the Area
Average Home Value in this Area
Tax History
| Year | Tax Paid | Tax Assessment Tax Assessment Total Assessment is a certain percentage of the fair market value that is determined by local assessors to be the total taxable value of land and additions on the property. | Land | Improvement |
|---|---|---|---|---|
| 2025 | $1,764 | $21,740 | -- | $21,740 |
| 2024 | $1,678 | $20,310 | -- | $20,310 |
| 2023 | $1,678 | $20,310 | $0 | $20,310 |
| 2022 | $1,686 | $19,530 | $0 | $19,530 |
| 2021 | $1,686 | $19,530 | $0 | $19,530 |
| 2020 | $1,692 | $19,530 | $0 | $19,530 |
| 2019 | $1,687 | $19,530 | $0 | $19,530 |
| 2018 | $1,902 | $21,490 | $0 | $21,490 |
| 2017 | $1,871 | $21,490 | $0 | $21,490 |
| 2016 | $1,894 | $21,490 | $0 | $21,490 |
| 2015 | $1,720 | $21,490 | $0 | $21,490 |
| 2014 | $1,714 | $21,490 | $0 | $21,490 |
| 2013 | -- | $21,490 | $0 | $21,490 |
Property History
| Date | Event | Price | List to Sale | Price per Sq Ft | Prior Sale |
|---|---|---|---|---|---|
| 06/28/2022 06/28/22 | Sold | -- | -- | -- | View Prior Sale |
| 06/10/2022 06/10/22 | Pending | -- | -- | -- | |
| 06/04/2022 06/04/22 | For Sale | $124,500 | 0.0% | $113 / Sq Ft | |
| 05/27/2022 05/27/22 | Pending | -- | -- | -- | |
| 05/24/2022 05/24/22 | For Sale | $124,500 | 0.0% | $113 / Sq Ft | |
| 03/24/2021 03/24/21 | Rented | $975 | 0.0% | -- | |
| 03/17/2021 03/17/21 | Under Contract | -- | -- | -- | |
| 03/10/2021 03/10/21 | Price Changed | $975 | -7.1% | $1 / Sq Ft | |
| 01/19/2021 01/19/21 | For Rent | $1,050 | 0.0% | -- | |
| 01/19/2021 01/19/21 | Off Market | $1,050 | -- | -- | |
| 01/03/2020 01/03/20 | Rented | $990 | -5.7% | -- | |
| 12/23/2019 12/23/19 | For Rent | $1,050 | +16.7% | -- | |
| 10/28/2018 10/28/18 | Rented | $900 | -10.0% | -- | |
| 10/26/2018 10/26/18 | Under Contract | -- | -- | -- | |
| 08/08/2018 08/08/18 | Price Changed | $1,000 | -9.1% | $1 / Sq Ft | |
| 05/15/2018 05/15/18 | For Rent | $1,100 | +1.4% | -- | |
| 04/29/2016 04/29/16 | Rented | $1,085 | 0.0% | -- | |
| 04/07/2016 04/07/16 | Under Contract | -- | -- | -- | |
| 03/25/2016 03/25/16 | For Rent | $1,085 | -- | -- |
Purchase History
| Date | Type | Sale Price | Title Company |
|---|---|---|---|
| Warranty Deed | -- | Title Partners | |
| Deed | -- | Title Partners | |
| Deed | -- | Title Partners | |
| Warranty Deed | -- | U S Title |
Mortgage History
| Date | Status | Loan Amount | Loan Type |
|---|---|---|---|
| Previous Owner | $147,550 | Fannie Mae Freddie Mac |
Source: MARIS MLS
MLS Number: MIS25076200
APN: 0522-03-0039-0
- 1601 Washington Ave Unit 407
- 1601 Washington Ave Unit 204
- 1601 Washington Ave Unit 306
- 1601 Washington Ave Unit 206
- 1619 Washington Ave Unit 803
- 1619 Washington Ave Unit 302
- 1619 Washington Ave Unit 505
- 1619 Washington Ave Unit 204
- 1619 Washington Ave Unit 303
- 1520 Washington Ave Unit 511
- 1520 Washington Ave Unit R406
- 1520 Washington Ave Unit 202
- 1520 Washington Ave Unit 304
- 1520 Washington Ave Unit 627
- 1520 Washington Ave Unit R411
- 1531 Washington Ave
- 1635 Washington Ave Unit 901
- 701 N 15th St Unit 511w
- 701 N 15th St Unit 515W
- 701 N 15th St Unit 504W
- 1520 Washington Ave Unit 715
- 1520 Washington Ave Unit 308
- 1520 Washington Ave Unit 606
- 1520 Washington Ave Unit 416
- 1520 Washington Ave
- 1635 Washington Ave Unit 311 St Louis Downtown Furnished Loft
- 1635 Washington Ave Unit 912
- 1635-1641 Washington Ave
- 701 N 15th St Unit 508W
- 1709 Washington Ave Unit 500
- 1709 Washington Ave Unit 800
- 1706 Washington Ave
- 1717 Olive St
- 1800 Washington Ave
- 1531 Pine St
- 1308 Washington Ave
- 1307 Washington Ave
- 507 N 13th St Unit 303
- 1815 Locust St
- 210 N 17th St Unit 1009
