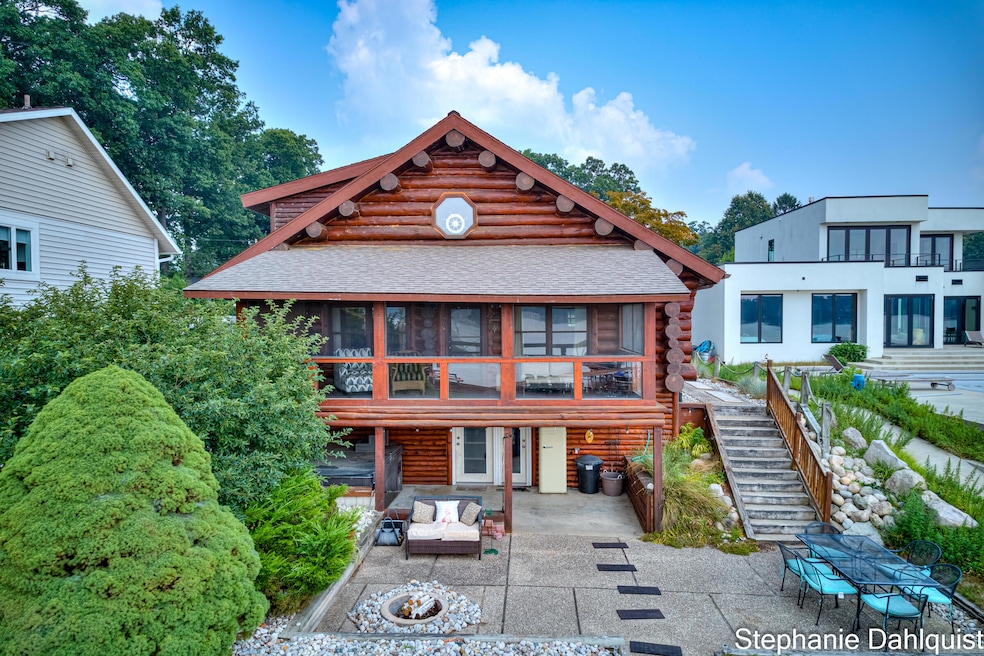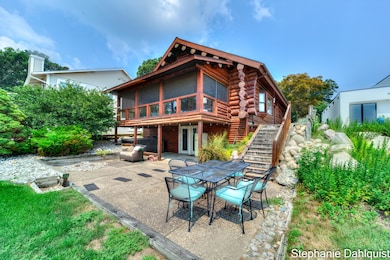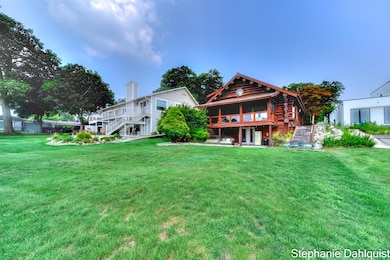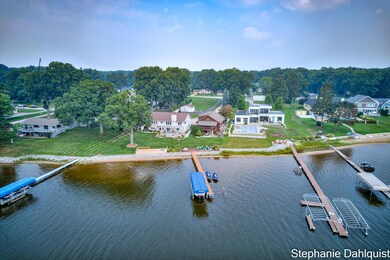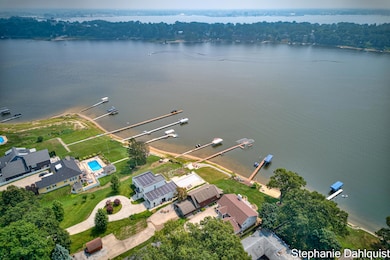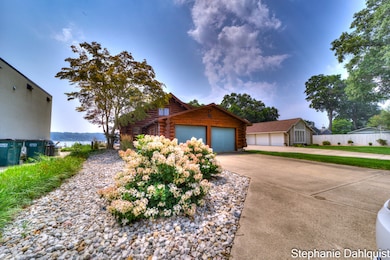1601 Westwind Ct Muskegon, MI 49445
Estimated payment $5,242/month
Highlights
- Private Waterfront
- Property fronts a channel
- Deck
- Docks
- A-Frame, Dome or Log Home
- Recreation Room
About This Home
Experience the perfect blend of rustic charm and lakeside luxury in this exceptional log home on the shores of beautiful Bear Lake. Thoughtfully designed with comfort and functionality in mind, this home is ideal for both everyday living and unforgettable getaways. Inside, you'll find three spacious en suite bedrooms, providing privacy and convenience for all. The open-concept main level features soaring ceilings, a striking fieldstone-clad wood-burning fireplace, and an updated kitchen with ample pantry and storage space.Take in the peaceful lake views from the screened-in porch, or relax in the open loft overlooking the main living space—perfect for reading, working, or extra lounging. The walk-out lower level offers additional living space with direct access to the lakeside patio. Step outside to enjoy the hot tub, lakeside firepit, sun deck, boat lift, and dockeverything you need to make the most of lake life. The yard is beautifully landscaped and includes a sprinkler system on a separate well and an invisible fence for your furry friends.
This one-of-a-kind Bear Lake property has all the features you've been looking for in a waterfront retreat.
Home Details
Home Type
- Single Family
Est. Annual Taxes
- $7,844
Year Built
- Built in 1985
Lot Details
- 1.14 Acre Lot
- Lot Dimensions are 54x80
- Property fronts a channel
- Private Waterfront
- 60 Feet of Waterfront
- Cul-De-Sac
- Sprinkler System
- Garden
Parking
- 2 Car Attached Garage
- Garage Door Opener
Home Design
- A-Frame, Dome or Log Home
- Log Cabin
- Shingle Roof
- Composition Roof
- Log Siding
Interior Spaces
- 3,408 Sq Ft Home
- 3-Story Property
- Ceiling Fan
- Wood Burning Fireplace
- Low Emissivity Windows
- Family Room with Fireplace
- Den
- Recreation Room
- Screened Porch
- Walk-Out Basement
Kitchen
- Eat-In Kitchen
- Oven
- Microwave
- Dishwasher
Flooring
- Laminate
- Ceramic Tile
Bedrooms and Bathrooms
- 3 Bedrooms | 1 Main Level Bedroom
- 3 Full Bathrooms
Laundry
- Laundry Room
- Laundry on lower level
Outdoor Features
- Water Access
- Property is near a lake
- Docks
- Deck
- Patio
Utilities
- Forced Air Heating and Cooling System
- Well
- Septic Tank
- Septic System
- Phone Connected
- Cable TV Available
Map
Home Values in the Area
Average Home Value in this Area
Tax History
| Year | Tax Paid | Tax Assessment Tax Assessment Total Assessment is a certain percentage of the fair market value that is determined by local assessors to be the total taxable value of land and additions on the property. | Land | Improvement |
|---|---|---|---|---|
| 2025 | $7,844 | $409,200 | $0 | $0 |
| 2024 | $2,820 | $337,900 | $0 | $0 |
| 2023 | $2,697 | $317,100 | $0 | $0 |
| 2022 | $7,142 | $285,100 | $0 | $0 |
| 2021 | $6,946 | $261,600 | $0 | $0 |
| 2020 | $6,874 | $209,100 | $0 | $0 |
| 2019 | $5,088 | $174,900 | $0 | $0 |
| 2018 | $4,460 | $197,500 | $0 | $0 |
| 2017 | $4,513 | $199,800 | $0 | $0 |
| 2016 | $1,536 | $198,800 | $0 | $0 |
| 2015 | -- | $199,500 | $0 | $0 |
| 2014 | -- | $179,200 | $0 | $0 |
| 2013 | -- | $170,400 | $0 | $0 |
Property History
| Date | Event | Price | List to Sale | Price per Sq Ft | Prior Sale |
|---|---|---|---|---|---|
| 11/18/2025 11/18/25 | Price Changed | $874,900 | -2.8% | $257 / Sq Ft | |
| 09/03/2025 09/03/25 | Price Changed | $899,900 | -5.3% | $264 / Sq Ft | |
| 08/01/2025 08/01/25 | For Sale | $949,900 | +77.6% | $279 / Sq Ft | |
| 08/15/2019 08/15/19 | Sold | $535,000 | -10.8% | $157 / Sq Ft | View Prior Sale |
| 07/15/2019 07/15/19 | Pending | -- | -- | -- | |
| 05/07/2019 05/07/19 | For Sale | $599,900 | -- | $176 / Sq Ft |
Purchase History
| Date | Type | Sale Price | Title Company |
|---|---|---|---|
| Warranty Deed | -- | None Available |
Mortgage History
| Date | Status | Loan Amount | Loan Type |
|---|---|---|---|
| Open | $400,000 | New Conventional |
Source: MichRIC
MLS Number: 25038606
APN: 09-310-000-0001-00
- 421 W Chadwick Dr
- 665 Horton Rd
- 1213 Moulton Ave
- 1201 Mills Ave
- 1018 Ruddiman Dr
- 1410 Mills Ave
- 2102 Lake Dr
- 777 Ruddiman Dr
- 920 Cheboygan Dr
- 1540 Dykstra Rd
- 1015 Lancelot Dr
- 1842 Moulton Ave
- 1846 Mills Ave
- V/L Witham Rd
- 1709 Hampstead Dr
- 1127 S Robinhood Dr
- 1608 Hampstead Dr
- 1854 Lake Ave
- 230 California Ave
- 2118 Moulton Ave
- 550 W Western Ave
- 292 W Western Ave
- 351 W Western Ave
- 285 Western Ave
- 930 Washington Ave
- 233 Delaware Ave Unit 2
- 1094 Williams St Unit 2
- 2032 Harrison Ave
- 2081 Barclay St
- 1290 W Hackley Ave
- 1336 W Summit Ave
- 410 Glen Oaks Dr
- 3050 Maple Grove Rd
- 2250 Valley St
- 3298 Roosevelt Rd
- 3229 7th St
- 2701 Huizenga St Unit 66
- 2243 E Apple Ave
- 834 S Sheridan Dr
- 267 Seminole Rd
