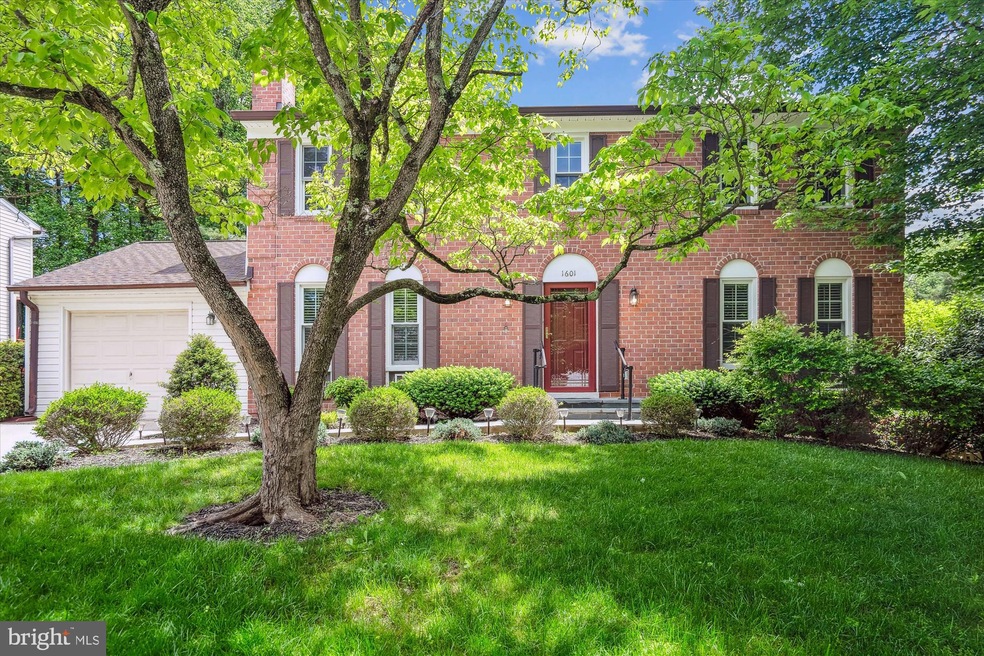
1601 Winding Waye Ln Silver Spring, MD 20902
Highlights
- Colonial Architecture
- Wood Flooring
- No HOA
- Recreation Room
- 1 Fireplace
- Hobby Room
About This Home
As of June 2025Professional photos will be posted Friday, May 16. Welcome to your new home in Glenfield Manor. This brick front, true center hall colonial home offers fresh paint throughout, wood floors on the main level and brand new carpet on the stairs and both upper and lower levels, and Replacement Windows by Anderson. You will find granite counters in the kitchen and a main level laundry with separate washer and dryer units. You will adore spending leisure time in your custom, screened gazebo off the kitchen overlooking the rear yard. The finished, walkout lower level offers separate recreation, gaming and hobby rooms. The original owners acquired the property new in 1970, and the home has been meticulously maintained since then. Walk to Brookside Gardens via an asphalt path. Walking trails will take you from Brookside Gardens to the Wheaton Regional Park which features a playground, mini-train, pond, dog park, indoor ice skating rink, tennis facility and ball fields. . This home is around the corner from Glenallan Elementary School and Kennedy High School, and is close to shopping and the Glenmont Metro Station. Nearby Downtown Silver Spring (souh) and Olney (north) offer a myriad of dining choices, entertainment, and additional shopping experiences. You don't want to miss the opportunity to make this your new home.
Last Agent to Sell the Property
Samson Properties License #0225227714 Listed on: 05/15/2025

Home Details
Home Type
- Single Family
Est. Annual Taxes
- $6,362
Year Built
- Built in 1970
Lot Details
- 9,587 Sq Ft Lot
- Northwest Facing Home
- Wood Fence
- Back Yard Fenced
- Property is zoned R90
Parking
- 1 Car Attached Garage
- 1 Driveway Space
- Front Facing Garage
Home Design
- Colonial Architecture
- Brick Exterior Construction
- Block Foundation
- Slab Foundation
- Asphalt Roof
Interior Spaces
- Property has 2 Levels
- 1 Fireplace
- Family Room
- Living Room
- Dining Room
- Recreation Room
- Game Room
- Hobby Room
Kitchen
- Built-In Range
- Built-In Microwave
- Dishwasher
- Disposal
Flooring
- Wood
- Carpet
- Laminate
Bedrooms and Bathrooms
- 4 Bedrooms
Laundry
- Dryer
- Washer
Partially Finished Basement
- Walk-Out Basement
- Basement Fills Entire Space Under The House
- Connecting Stairway
- Basement with some natural light
Schools
- Glenallan Elementary School
- John F. Kennedy High School
Utilities
- Forced Air Heating and Cooling System
- Natural Gas Water Heater
Community Details
- No Home Owners Association
- Glenfield Manor Subdivision
Listing and Financial Details
- Tax Lot 13
- Assessor Parcel Number 161301460853
Ownership History
Purchase Details
Home Financials for this Owner
Home Financials are based on the most recent Mortgage that was taken out on this home.Similar Homes in Silver Spring, MD
Home Values in the Area
Average Home Value in this Area
Purchase History
| Date | Type | Sale Price | Title Company |
|---|---|---|---|
| Deed | $677,100 | Realty Title | |
| Deed | $677,100 | Realty Title |
Mortgage History
| Date | Status | Loan Amount | Loan Type |
|---|---|---|---|
| Open | $643,245 | New Conventional | |
| Closed | $643,245 | New Conventional | |
| Previous Owner | $150,000 | Stand Alone Second | |
| Previous Owner | $160,000 | Stand Alone Refi Refinance Of Original Loan |
Property History
| Date | Event | Price | Change | Sq Ft Price |
|---|---|---|---|---|
| 06/19/2025 06/19/25 | Sold | $680,000 | +4.6% | $270 / Sq Ft |
| 05/20/2025 05/20/25 | Pending | -- | -- | -- |
| 05/15/2025 05/15/25 | For Sale | $649,900 | -- | $258 / Sq Ft |
Tax History Compared to Growth
Tax History
| Year | Tax Paid | Tax Assessment Tax Assessment Total Assessment is a certain percentage of the fair market value that is determined by local assessors to be the total taxable value of land and additions on the property. | Land | Improvement |
|---|---|---|---|---|
| 2025 | $6,362 | $528,500 | $181,700 | $346,800 |
| 2024 | $6,362 | $489,167 | $0 | $0 |
| 2023 | $5,088 | $449,833 | $0 | $0 |
| 2022 | $3,816 | $410,500 | $176,600 | $233,900 |
| 2021 | $3,514 | $399,400 | $0 | $0 |
| 2020 | $3,514 | $388,300 | $0 | $0 |
| 2019 | $3,379 | $377,200 | $176,600 | $200,600 |
| 2018 | $3,354 | $377,200 | $176,600 | $200,600 |
| 2017 | $3,403 | $377,200 | $0 | $0 |
| 2016 | -- | $381,900 | $0 | $0 |
| 2015 | $3,538 | $372,467 | $0 | $0 |
| 2014 | $3,538 | $363,033 | $0 | $0 |
Agents Affiliated with this Home
-
Richard Saunders

Seller's Agent in 2025
Richard Saunders
Samson Properties
(301) 704-3416
1 in this area
30 Total Sales
-
Salar Babaei

Buyer's Agent in 2025
Salar Babaei
Fairfax Realty of Tysons
(703) 861-5595
1 in this area
86 Total Sales
Map
Source: Bright MLS
MLS Number: MDMC2177276
APN: 13-01460853
- 12531 Heurich Rd
- 1500 Ingram Terrace
- 12912 Middlevale Ln
- 1708 Nordic Hill Cir
- 2205 Greenery Ln Unit 1049
- 1438 Casino Cir
- 2202 Greenery Ln Unit 301
- 1900 Briggs Rd
- 2305 Greenery Ln Unit T33
- 12710 Layhill Rd
- 13102 Middlevale Ln
- 12731 Vuillard St
- 2201 Briggs Rd
- 13229 Osterport Dr
- 12035 Saw Mill Ct
- 2519 Auden Dr
- 12805 Brandon Green Ct
- 12027 Saw Mill Ct
- 2509 Mason St
- 12114 Grandview Ave






