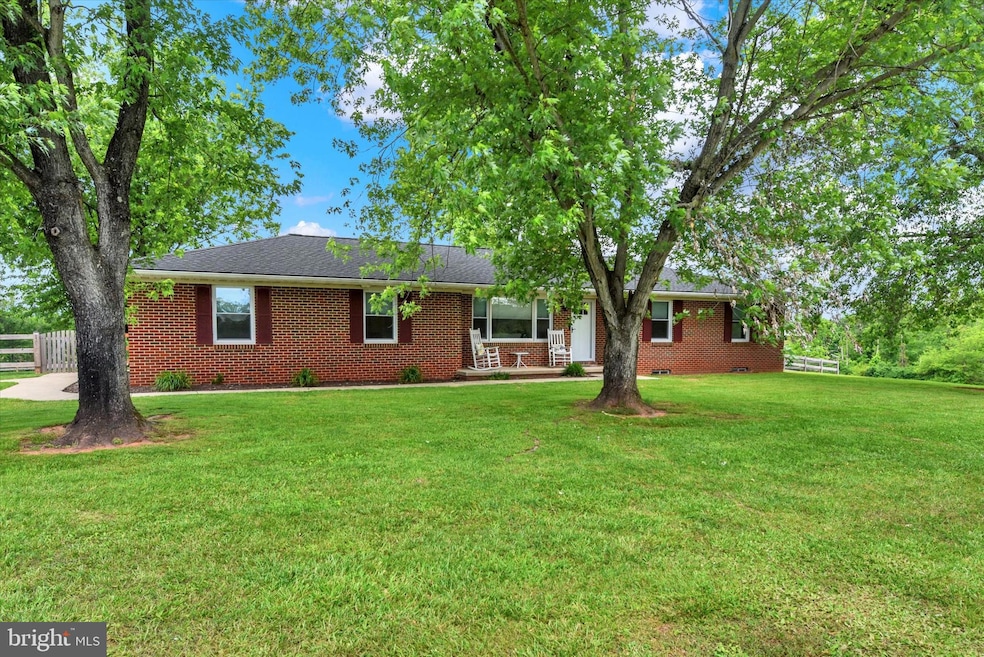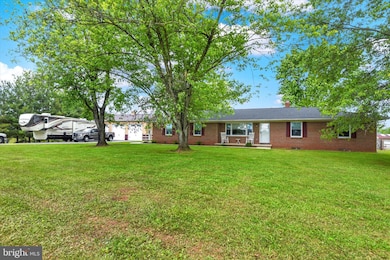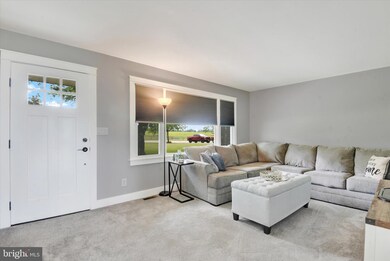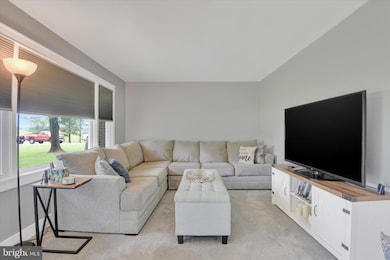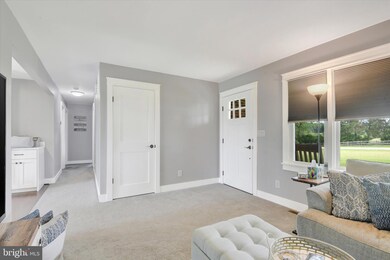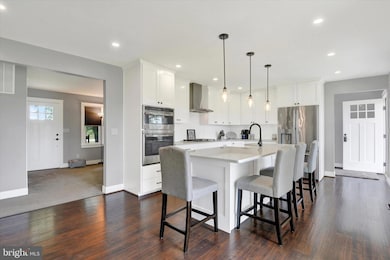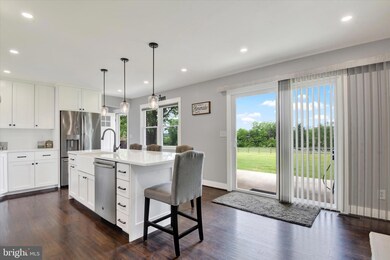
16010 Four Points Bridge Rd Emmitsburg, MD 21727
Highlights
- Above Ground Pool
- Panoramic View
- Rambler Architecture
- Gourmet Kitchen
- 11.25 Acre Lot
- Wood Flooring
About This Home
As of June 2025Charming Brick Rancher on 11+ Acres with Scenic Views and a Private Pond!
Experience the perfect balance of comfort and country charm in this beautifully maintained brick rancher, set on over 11 tranquil acres with breathtaking views and a serene private pond.
This inviting home offers 3 generously sized bedrooms and 2 full bathrooms, featuring carpeting with wood floors underneath throughout most of the main level. The recently updated gourmet kitchen is a true highlight, showcasing white cabinetry, quartz countertops, a farmhouse sink, and stainless-steel appliances—ideal for everyday living and entertaining.
The spacious family/great room just off the kitchen, makes it perfect for hosting gatherings or enjoying quiet evenings at home. The main level also features an updated laundry area for added functionality.
Cozy up by the fireplace or step out onto the expansive patio to take in sweeping views of the picturesque landscape and peaceful pond.
The property also includes a full unfinished lower level with endless potential for customization, a detached 30x40 garage/workshop equipped with three 10x10 overhead doors (all with openers), and one bay featuring a vehicle lift. Additional outbuildings include a durable metal building, and a storage shed—offering ample space for equipment, hobbies, or home-based business needs.
Recent updates provide peace of mind and value, including: New architectural shingle roof (2023) with a lifetime transferable warranty, newer windows (2022), new hot water heater (2022), fresh paint and carpet.
This exceptional property offers privacy, functionality, and timeless charm—a true countryside retreat just waiting for you. Don't miss the opportunity to make it yours. Schedule your showing today!
Last Agent to Sell the Property
Cummings & Co. Realtors License #502576 Listed on: 05/30/2025

Home Details
Home Type
- Single Family
Est. Annual Taxes
- $4,990
Year Built
- Built in 1978
Lot Details
- 11.25 Acre Lot
- Back Yard Fenced
- Board Fence
- Cleared Lot
Parking
- 3 Car Detached Garage
- Garage Door Opener
- Driveway
Property Views
- Pond
- Panoramic
- Scenic Vista
Home Design
- Rambler Architecture
- Brick Exterior Construction
- Block Foundation
- Architectural Shingle Roof
- Vinyl Siding
Interior Spaces
- Property has 2 Levels
- Recessed Lighting
- Screen For Fireplace
- Fireplace Mantel
- Brick Fireplace
- Sliding Doors
- Great Room
- Living Room
- Unfinished Basement
- Basement Fills Entire Space Under The House
- Storm Doors
Kitchen
- Gourmet Kitchen
- Built-In Oven
- Cooktop
- Built-In Microwave
- Ice Maker
- Dishwasher
- Stainless Steel Appliances
- Kitchen Island
- Upgraded Countertops
Flooring
- Wood
- Carpet
- Laminate
- Luxury Vinyl Plank Tile
Bedrooms and Bathrooms
- 3 Main Level Bedrooms
- En-Suite Primary Bedroom
- Walk-In Closet
- 2 Full Bathrooms
Laundry
- Laundry on main level
- Dryer
- Washer
Outdoor Features
- Above Ground Pool
- Patio
- Shed
- Storage Shed
- Outbuilding
Utilities
- Central Air
- Heat Pump System
- Vented Exhaust Fan
- Well
- Electric Water Heater
- Septic Tank
- Satellite Dish
Community Details
- No Home Owners Association
Listing and Financial Details
- Assessor Parcel Number 1105175461
Similar Homes in Emmitsburg, MD
Home Values in the Area
Average Home Value in this Area
Property History
| Date | Event | Price | Change | Sq Ft Price |
|---|---|---|---|---|
| 06/30/2025 06/30/25 | Sold | $680,000 | +4.6% | $341 / Sq Ft |
| 05/30/2025 05/30/25 | Pending | -- | -- | -- |
| 05/30/2025 05/30/25 | For Sale | $649,900 | -- | $326 / Sq Ft |
Tax History Compared to Growth
Agents Affiliated with this Home
-
Darlene Kegel

Seller's Agent in 2025
Darlene Kegel
Cummings & Co. Realtors
(443) 340-0999
1 in this area
126 Total Sales
-
Dan Hozhabri

Buyer's Agent in 2025
Dan Hozhabri
Keller Williams Realty Centre
(301) 461-9154
2 in this area
370 Total Sales
-
William Koontz

Buyer Co-Listing Agent in 2025
William Koontz
Keller Williams Realty Centre
(301) 514-2497
1 in this area
62 Total Sales
Map
Source: Bright MLS
MLS Number: MDFR2064604
- 16650 Toms Creek Church Rd
- 0 Bollinger School Rd
- 0 Creamery Way
- 323 Mountaineers Way (Lot28)
- 325 Mountaineers Way
- 330 Mountaineers Way
- 111 W Main St
- 325 N Seton Ave
- 102 Creekside Dr
- 886 W Main St
- 884 W Main St
- 2209 Keysville Frederick co Rd
- 0 Baumgardner Rd S
- 11763 Harney Rd
- 816 W Main St
- 16822 Scott Rd
- 17449 Irishtown Rd
- 1445 Ramblewood Dr
- 1317 Huntley Cir
- 3471 Bullfrog Rd
