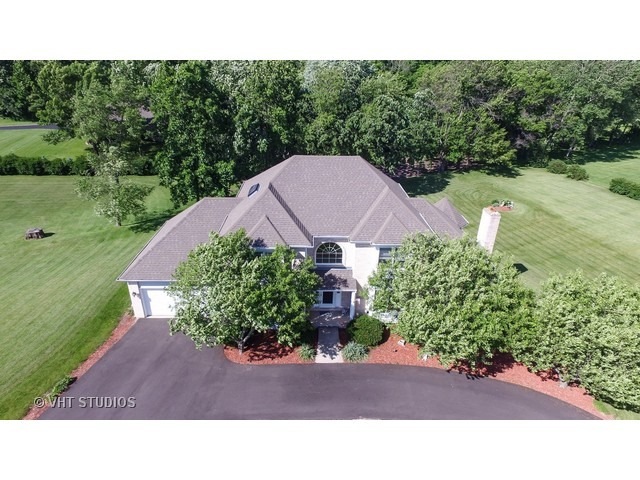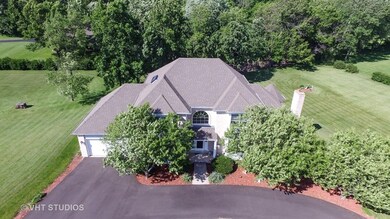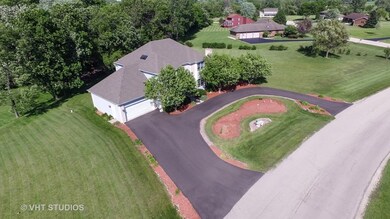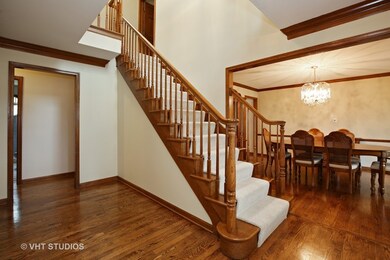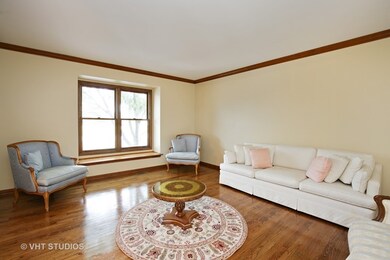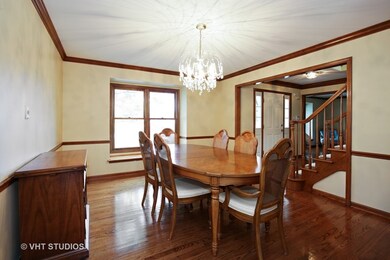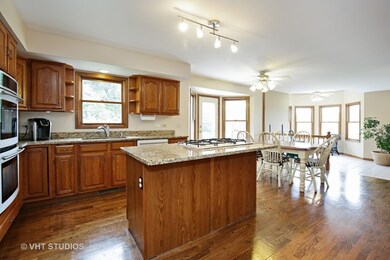
16010 Hillsboro Dr Huntley, IL 60142
Riley NeighborhoodHighlights
- Colonial Architecture
- Deck
- Vaulted Ceiling
- Leggee Elementary School Rated A
- Wooded Lot
- Wood Flooring
About This Home
As of June 2022Welcome to 16010 Hillsboro, this beautiful home is settled on 1.3 acres of land, is over 3200 sqft, with 4 bedrooms and a first floor office, and 3.5 bathrooms. Updated Master Bathroom! The beautiful kitchen has granite counter tops and high end white glass jenn-air appliances and a double oven, the family room features built in bookshelves and a fireplace, and hardwood floors throughout the home bring everything together. Upstairs, each bedroom has their own walk-in closet, and two bedrooms have built in window seats perfect for reading a great book or drinking a cup of coffee and enjoying a sun rise. The finished look-out basement is light and bright great space and storage. Location, location, location - this home is just a short drive to downtown Huntley where you'll find shopping and restaurants, Centegra hospital, Centegra's rec center with a pool and workout facility, and a short drive to I-90. This is a great location to call home, and still be close to everything!
Last Agent to Sell the Property
@properties Christie's International Real Estate License #475149934 Listed on: 11/11/2017

Home Details
Home Type
- Single Family
Est. Annual Taxes
- $10,780
Year Built
- 1990
Lot Details
- East or West Exposure
- Dog Run
- Corner Lot
- Wooded Lot
HOA Fees
- $5 per month
Parking
- Attached Garage
- Garage Transmitter
- Garage Door Opener
- Circular Driveway
- Parking Included in Price
- Garage Is Owned
Home Design
- Colonial Architecture
- Brick Exterior Construction
- Asphalt Shingled Roof
- Cedar
Interior Spaces
- Vaulted Ceiling
- Skylights
- Wood Burning Fireplace
- Fireplace With Gas Starter
- Entrance Foyer
- Breakfast Room
- Home Office
- Wood Flooring
- Storm Screens
Kitchen
- Breakfast Bar
- Walk-In Pantry
- Double Oven
- High End Refrigerator
- Dishwasher
- Kitchen Island
Bedrooms and Bathrooms
- Walk-In Closet
- Primary Bathroom is a Full Bathroom
- Bathroom on Main Level
- Bidet
- Dual Sinks
- Whirlpool Bathtub
- Separate Shower
Laundry
- Laundry on main level
- Dryer
- Washer
Finished Basement
- Basement Fills Entire Space Under The House
- Finished Basement Bathroom
Utilities
- Central Air
- Heating System Uses Gas
- Well
- Private or Community Septic Tank
Additional Features
- North or South Exposure
- Deck
Listing and Financial Details
- Senior Tax Exemptions
- Homeowner Tax Exemptions
- $1,600 Seller Concession
Ownership History
Purchase Details
Home Financials for this Owner
Home Financials are based on the most recent Mortgage that was taken out on this home.Purchase Details
Home Financials for this Owner
Home Financials are based on the most recent Mortgage that was taken out on this home.Similar Homes in the area
Home Values in the Area
Average Home Value in this Area
Purchase History
| Date | Type | Sale Price | Title Company |
|---|---|---|---|
| Warranty Deed | $500,000 | Starck Title Services | |
| Warranty Deed | $358,000 | Baird & Warner Title Svcs |
Mortgage History
| Date | Status | Loan Amount | Loan Type |
|---|---|---|---|
| Open | $424,915 | New Conventional | |
| Previous Owner | $25,000 | Credit Line Revolving | |
| Previous Owner | $300,000 | New Conventional | |
| Previous Owner | $347,260 | New Conventional | |
| Previous Owner | $402,000 | New Conventional | |
| Previous Owner | $52,000 | Credit Line Revolving | |
| Previous Owner | $416,000 | Unknown | |
| Previous Owner | $416,000 | Unknown | |
| Previous Owner | $52,000 | Credit Line Revolving | |
| Previous Owner | $260,000 | Unknown | |
| Previous Owner | $228,000 | Unknown |
Property History
| Date | Event | Price | Change | Sq Ft Price |
|---|---|---|---|---|
| 06/17/2022 06/17/22 | Sold | $499,900 | 0.0% | $164 / Sq Ft |
| 05/18/2022 05/18/22 | Pending | -- | -- | -- |
| 05/12/2022 05/12/22 | Price Changed | $499,900 | -2.0% | $164 / Sq Ft |
| 05/04/2022 05/04/22 | For Sale | $510,000 | +42.5% | $167 / Sq Ft |
| 02/26/2018 02/26/18 | Sold | $358,000 | -1.9% | $112 / Sq Ft |
| 11/11/2017 11/11/17 | Pending | -- | -- | -- |
| 11/11/2017 11/11/17 | For Sale | $365,000 | -- | $114 / Sq Ft |
Tax History Compared to Growth
Tax History
| Year | Tax Paid | Tax Assessment Tax Assessment Total Assessment is a certain percentage of the fair market value that is determined by local assessors to be the total taxable value of land and additions on the property. | Land | Improvement |
|---|---|---|---|---|
| 2024 | $10,780 | $170,017 | $20,120 | $149,897 |
| 2023 | $10,660 | $153,750 | $18,195 | $135,555 |
| 2022 | $9,738 | $134,893 | $26,237 | $108,656 |
| 2021 | $8,957 | $121,197 | $24,740 | $96,457 |
| 2020 | $8,837 | $118,068 | $24,101 | $93,967 |
| 2019 | $8,502 | $112,962 | $23,059 | $89,903 |
| 2018 | $7,756 | $107,809 | $22,007 | $85,802 |
| 2017 | $7,768 | $104,052 | $21,240 | $82,812 |
| 2016 | $7,860 | $100,089 | $20,431 | $79,658 |
| 2013 | -- | $110,254 | $19,249 | $91,005 |
Agents Affiliated with this Home
-
Ellen Nissen

Seller's Agent in 2022
Ellen Nissen
Berkshire Hathaway HomeServices Starck Real Estate
(847) 515-1200
13 in this area
117 Total Sales
-
J
Buyer's Agent in 2022
John Hartnett
Compass
-
Jason Giambarberee

Seller's Agent in 2018
Jason Giambarberee
@ Properties
(847) 275-8013
1 in this area
96 Total Sales
-
Stephanie Boswell

Buyer's Agent in 2018
Stephanie Boswell
Keller Williams Success Realty
(224) 828-5119
4 in this area
206 Total Sales
Map
Source: Midwest Real Estate Data (MRED)
MLS Number: MRD09799274
APN: 17-35-101-003
- 11210 Pebble Dr
- 16001 Burr Oak Dr
- 10909 Pebble Dr
- 15816 Cardinal Dr
- 15610 Botterman Rd
- 15510 Botterman Rd
- 11809 Strawberry Ln
- 11904 Sunflower Ln
- Lot 1 Harmony Rd
- 10305 Ridge Ln
- 10410 Oakdale Dr
- 10702 Clearwater Way
- 10304 Oakdale Dr
- 10701 Clearwater Way
- 10509 Henning Dr
- 10502 Henning Dr
- 10408 Henning Dr
- 10309 Ellery Ln
- 10415 Henning Dr
- 16301 Stacy Ln
