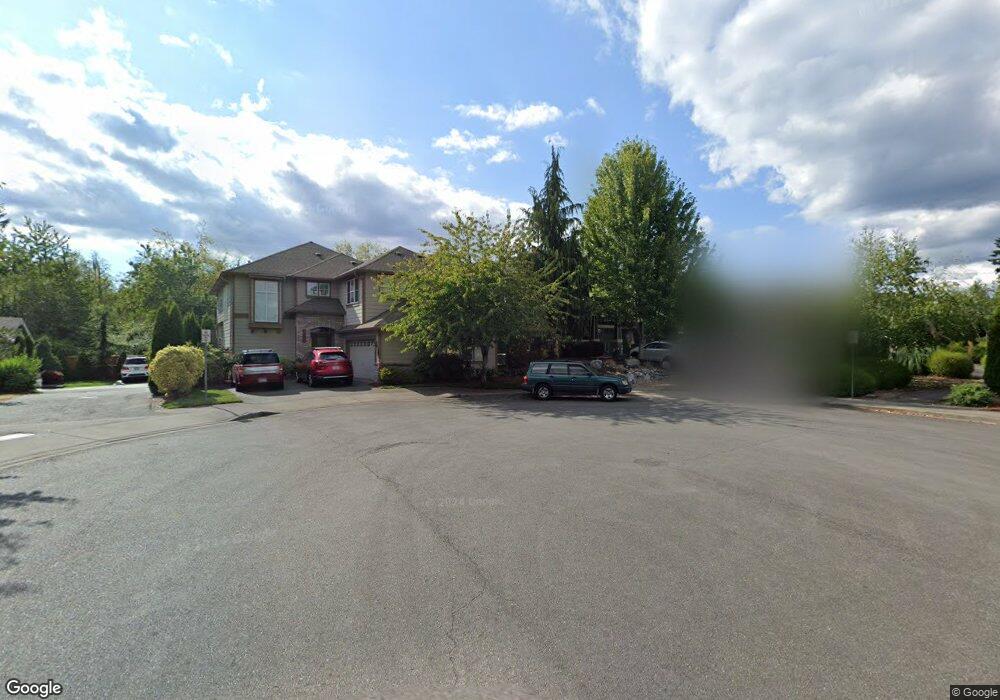16010 SE 250th Ct Covington, WA 98042
Estimated Value: $799,058 - $858,000
5
Beds
3
Baths
2,910
Sq Ft
$285/Sq Ft
Est. Value
About This Home
This home is located at 16010 SE 250th Ct, Covington, WA 98042 and is currently estimated at $828,265, approximately $284 per square foot. 16010 SE 250th Ct is a home located in King County with nearby schools including Crestwood Elementary School, Mattson Middle School, and Kentwood High School.
Ownership History
Date
Name
Owned For
Owner Type
Purchase Details
Closed on
Dec 17, 2022
Sold by
Harkins Sonya
Bought by
Pillar Luke M and Strom-Pillar Bailey J
Current Estimated Value
Home Financials for this Owner
Home Financials are based on the most recent Mortgage that was taken out on this home.
Original Mortgage
$560,000
Outstanding Balance
$543,196
Interest Rate
6.95%
Mortgage Type
New Conventional
Estimated Equity
$285,069
Purchase Details
Closed on
Sep 13, 2019
Sold by
Harkins Michael B
Bought by
Harkins Sonya S
Purchase Details
Closed on
Apr 23, 2018
Sold by
Cohan Richard E and Cohan Lesli K
Bought by
Harkins Michael B and Harkins Sonya S
Home Financials for this Owner
Home Financials are based on the most recent Mortgage that was taken out on this home.
Original Mortgage
$449,055
Interest Rate
4.12%
Mortgage Type
Adjustable Rate Mortgage/ARM
Purchase Details
Closed on
Jul 11, 2007
Sold by
Tenney Peter R and Tenney Tracy L
Bought by
Cohan Richard E and Cohan Leslie K
Home Financials for this Owner
Home Financials are based on the most recent Mortgage that was taken out on this home.
Original Mortgage
$75,750
Interest Rate
6.34%
Mortgage Type
Stand Alone Second
Purchase Details
Closed on
Jul 9, 2002
Sold by
Sshi Llc
Bought by
Tenney Peter R and Tenney Tracy L
Home Financials for this Owner
Home Financials are based on the most recent Mortgage that was taken out on this home.
Original Mortgage
$277,746
Interest Rate
6.71%
Create a Home Valuation Report for This Property
The Home Valuation Report is an in-depth analysis detailing your home's value as well as a comparison with similar homes in the area
Home Values in the Area
Average Home Value in this Area
Purchase History
| Date | Buyer | Sale Price | Title Company |
|---|---|---|---|
| Pillar Luke M | $725,000 | First American Title | |
| Harkins Sonya S | -- | None Available | |
| Harkins Michael B | $498,950 | Ticor Title | |
| Cohan Richard E | $505,000 | Rainier Title | |
| Tenney Peter R | $347,182 | Chicago Title Insurance Co |
Source: Public Records
Mortgage History
| Date | Status | Borrower | Loan Amount |
|---|---|---|---|
| Open | Pillar Luke M | $560,000 | |
| Previous Owner | Harkins Michael B | $449,055 | |
| Previous Owner | Cohan Richard E | $75,750 | |
| Previous Owner | Cohan Richard E | $404,000 | |
| Previous Owner | Tenney Peter R | $277,746 |
Source: Public Records
Tax History Compared to Growth
Tax History
| Year | Tax Paid | Tax Assessment Tax Assessment Total Assessment is a certain percentage of the fair market value that is determined by local assessors to be the total taxable value of land and additions on the property. | Land | Improvement |
|---|---|---|---|---|
| 2024 | $7,643 | $749,000 | $284,000 | $465,000 |
| 2023 | $7,648 | $672,000 | $254,000 | $418,000 |
| 2022 | $6,832 | $731,000 | $281,000 | $450,000 |
| 2021 | $6,369 | $570,000 | $240,000 | $330,000 |
| 2020 | $6,024 | $504,000 | $140,000 | $364,000 |
| 2018 | $5,621 | $475,000 | $132,000 | $343,000 |
| 2017 | $5,162 | $426,000 | $120,000 | $306,000 |
| 2016 | $5,068 | $388,000 | $110,000 | $278,000 |
| 2015 | $5,146 | $355,000 | $100,000 | $255,000 |
| 2014 | -- | $355,000 | $96,000 | $259,000 |
| 2013 | -- | $296,000 | $77,000 | $219,000 |
Source: Public Records
Map
Nearby Homes
- 16012 SE 249th Place
- 16125 SE 249th Place
- 18007 SE 250th Place Unit 1
- 18007 SE 250th Place
- 25004 163rd Place SE
- 24441 156th Ave SE
- 16127 SE 256th Place
- Plan 2703 at Horizon - Horizon I
- Plan 2200 at Horizon - Horizon I
- Plan 2473 at Horizon - Horizon I
- Plan 2223 at Horizon - Horizon I
- 15616 lot 25 SE 257th Place
- 15707 lot 5 SE 257th Place
- 15608 lot 23 SE 257th Place
- 15604 lot 22 SE 257th Place
- 16218 SE 261st Place
- 25624 169th Place SE
- 25720 169th Place SE
- 16921 SE 257th Place
- 25616 169th Place SE
- 16014 SE 250th Ct
- 16006 SE 250th Ct
- 16011 SE 249th Place
- 16018 SE 250th Ct
- 16003 SE 250th Ct
- 16007 SE 250th Ct
- 16007 SE 249th Place
- 16015 SE 250th Ct
- 16024 SE 250th Ct
- 16017 SE 249th Place
- 16019 SE 250th Ct
- 16004 SE 249th Place
- 16023 SE 249th Place
- 16032 SE 250th Ct
- 16030 SE 250th Ct
- 16025 SE 250th Ct
- 16008 SE 249th Place
- 16008 SE 251st St
- 16004 SE 251st St
- 16012 SE 251st St
