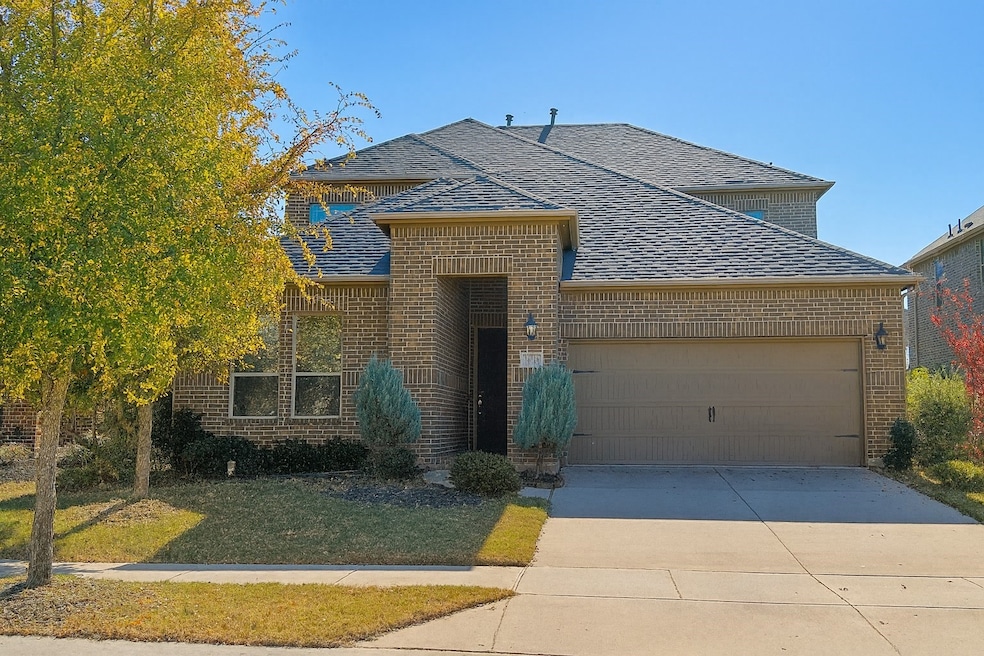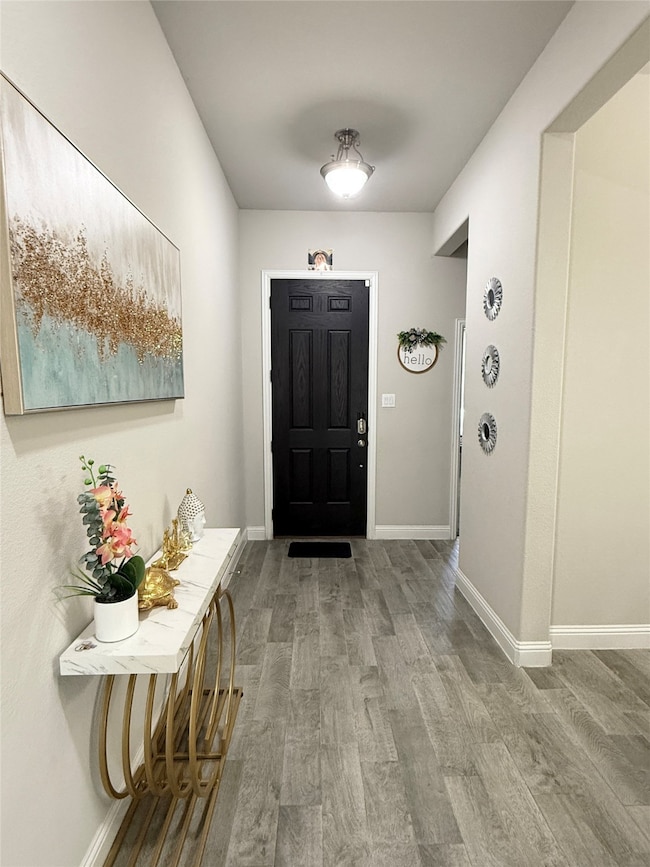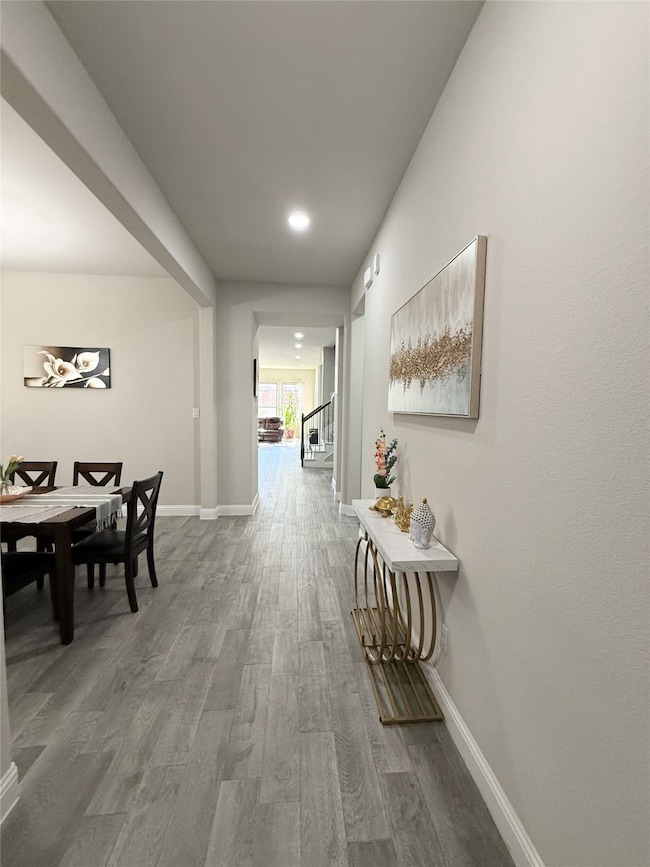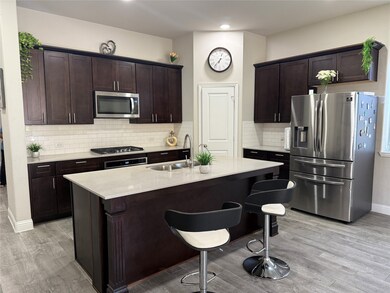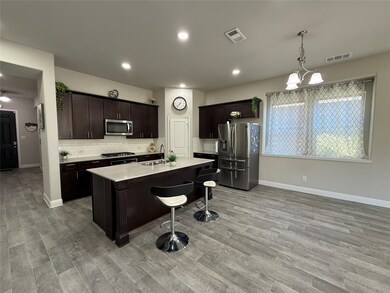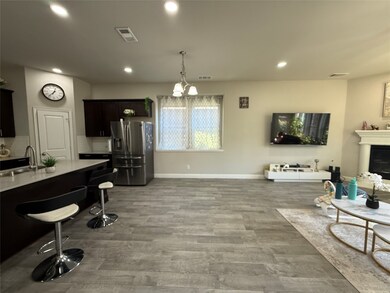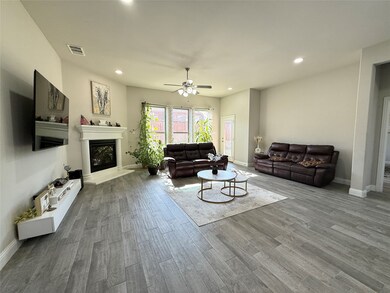16016 Gladewater Terrace Prosper, TX 75078
Highlights
- Fitness Center
- Open Floorplan
- Community Pool
- Chuck & Cindy Stuber Elementary School Rated A
- Traditional Architecture
- Covered Patio or Porch
About This Home
*4 BEDROOM; 3.5 BATH - PROSPER SCHOOLS* Primary suite and a second bedroom are located on the first floor; the front secondary bedroom also works well as a study or office. Upstairs includes two additional bedrooms and a game room. Open floorplan connects the kitchen, eat-in dining area, and large living room. A separate formal dining room provides additional flexibility. UPGRADED FEATURES include canned lighting in the entry, kitchen, and living area with an integrated night-light option, a whole-house water purification system, tankless water heater, wood-look tile in the entry, living room, kitchen, and laundry room, and luxury vinyl plank on the stairs and in the primary bedroom. Smart home features are managed through the ClareHome app, allowing control of the doorbell camera, front door lock, garage door, and thermostats. Neighborhood amenities include two pools, two amenity centers, and playgrounds available for tenant use. Conveniently located near the Dallas North Tollway with walking access to the nearby middle and high schools and bus service to the elementary school.
Listing Agent
Innovative Realty Brokerage Phone: 214-924-0490 License #0650785 Listed on: 11/16/2025
Home Details
Home Type
- Single Family
Est. Annual Taxes
- $10,765
Year Built
- Built in 2018
Lot Details
- 5,968 Sq Ft Lot
- Stone Wall
- Privacy Fence
- Wood Fence
- Interior Lot
HOA Fees
- $67 Monthly HOA Fees
Parking
- 2 Car Attached Garage
- Front Facing Garage
- Single Garage Door
- Garage Door Opener
- Driveway
Home Design
- Traditional Architecture
- Brick Exterior Construction
- Slab Foundation
- Composition Roof
Interior Spaces
- 2,836 Sq Ft Home
- 2-Story Property
- Open Floorplan
- Gas Fireplace
- Window Treatments
Kitchen
- Eat-In Kitchen
- Gas Oven
- Gas Cooktop
- Dishwasher
- Kitchen Island
- Disposal
Flooring
- Carpet
- Ceramic Tile
- Luxury Vinyl Plank Tile
Bedrooms and Bathrooms
- 4 Bedrooms
- Walk-In Closet
- Double Vanity
Laundry
- Laundry Room
- Washer and Dryer Hookup
Home Security
- Smart Home
- Fire and Smoke Detector
Outdoor Features
- Covered Patio or Porch
Schools
- Charles And Cindy Stuber Elementary School
- Richland High School
Utilities
- Tankless Water Heater
- Water Purifier
Listing and Financial Details
- Residential Lease
- Property Available on 12/15/25
- Tenant pays for cable TV, electricity, pest control, sewer, trash collection, water
- Negotiable Lease Term
- Legal Lot and Block 7 / 51
- Assessor Parcel Number R662017
Community Details
Overview
- Association fees include all facilities, management, ground maintenance
- Artesia Community Association
- Artesia Ph 5A Subdivision
Recreation
- Community Playground
- Fitness Center
- Community Pool
Pet Policy
- Pet Size Limit
- Pet Deposit $300
- 1 Pet Allowed
- Dogs Allowed
- Breed Restrictions
Map
Source: North Texas Real Estate Information Systems (NTREIS)
MLS Number: 21114018
APN: R662017
- 16008 Aquilla Way
- 16012 High Line Dr
- 16012 Alvarado Dr
- 1428 Palestine Dr
- 1316 Crater Ct
- 16305 Toledo Bend Ct
- 1716 Medina Ln
- 3780 Roundtree Dr
- 3900 Brazoria Dr
- 3661 Rosemont Dr
- 3691 Rosemont Dr
- 16425 Toledo Bend Ct
- 3721 Rosemont Dr
- 3741 Rosemont Dr
- 16309 Stillhouse Hollow Ct
- 791 Cavitt Ct
- 871 Cavitt Ct
- 891 Cavitt Ct
- 4031 Brazoria Dr
- 3721 Pine Leaf Ln
- 16016 Perdido Creek Trail
- 16020 Placid Trail
- 16021 Placid Trail
- 15904 Placid Trail
- 16012 High Line Dr
- 15904 Holly Creek
- 1337 Palestine Dr
- 15505 City Garden Ln
- 16017 Alvarado Dr
- 3811 Pepper Grass Ln
- 16033 Alvarado Dr
- 15512 Governors Island Way
- 1308 Hudson Ln
- 16309 Dry Creek Blvd
- 16333 Amistad Ave
- 3661 Rosemont Dr
- 3691 Rosemont Dr
- 3791 Rosemont Dr
- 16309 Stillhouse Hollow Ct
- 820 Cavitt Ct
