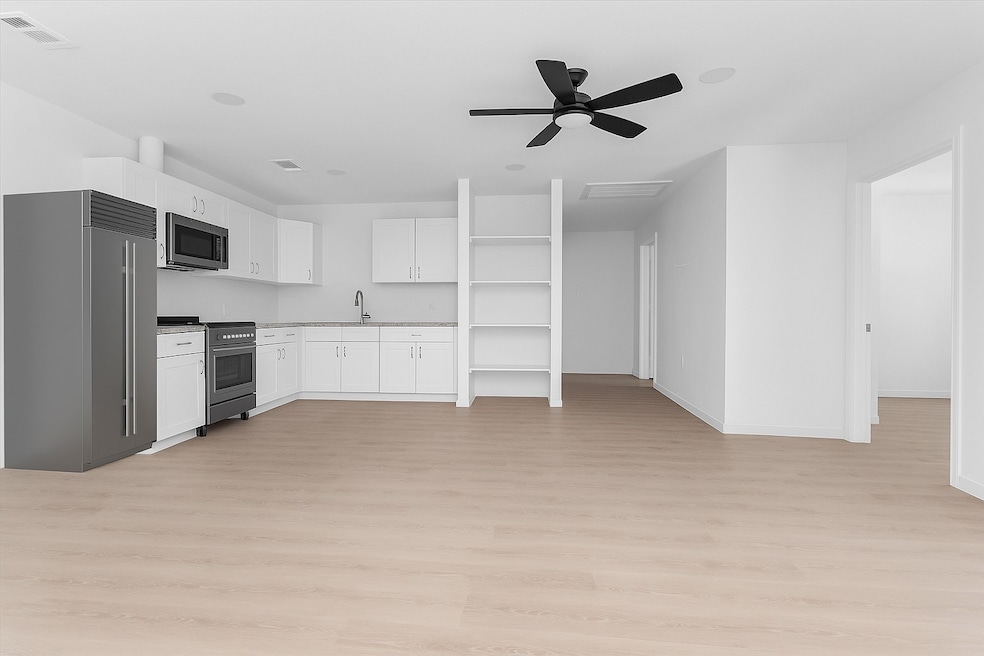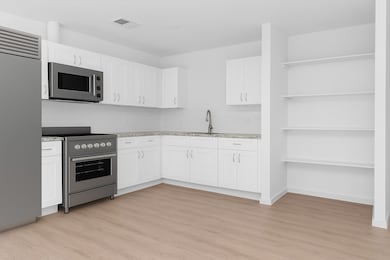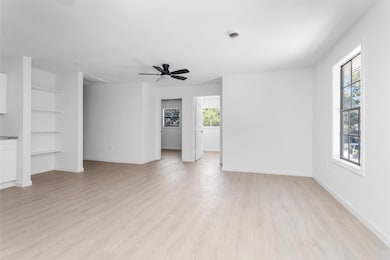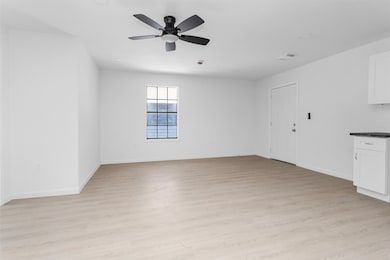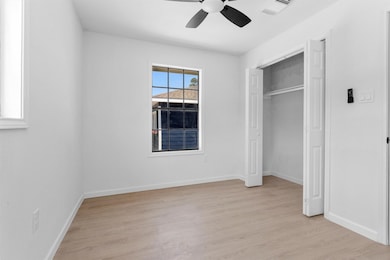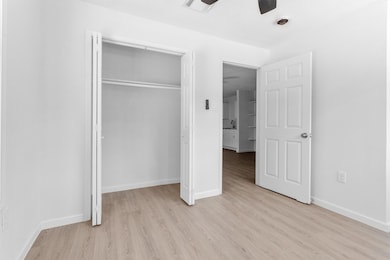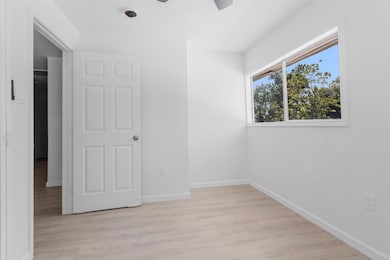16016 Green Manor Dr Unit C Humble, TX 77396
Highlights
- 0.48 Acre Lot
- Traditional Architecture
- Family Room Off Kitchen
- Deck
- Granite Countertops
- Electric Gate
About This Home
This 3-bedroom, 1-bath townhome offers the perfect mix of space, updates, and location. Recently renovated from the studs up, the home features modern finishes throughout—luxury vinyl plank flooring, crisp white cabinetry, stainless steel appliances, and fresh paint that makes the interior shine. The open layout provides flexibility for living and dining, while the three bedrooms give you room to spread out. Washer and dryer hookups add convenience, making laundry simple right at home. Outside, enjoy gated parking for added security, with extra storage available for a monthly fee. Situated just seconds from Hwy 59 and the Sam Houston Tollway, this unit puts you close to shopping, dining, and Houston’s top job centers. Whether you’re looking for a personal residence or an income-producing rental, this townhome stands out as a smart investment in an unbeatable location.
Open House Schedule
-
Saturday, November 22, 202510:00 am to 1:00 pm11/22/2025 10:00:00 AM +00:0011/22/2025 1:00:00 PM +00:00Add to Calendar
Townhouse Details
Home Type
- Townhome
Year Built
- Built in 1958
Home Design
- Traditional Architecture
Interior Spaces
- 1-Story Property
- Ceiling Fan
- Family Room Off Kitchen
- Living Room
- Combination Kitchen and Dining Room
- Utility Room
- Washer and Electric Dryer Hookup
- Security Gate
Kitchen
- Electric Oven
- Electric Range
- Microwave
- Granite Countertops
- Disposal
Flooring
- Vinyl Plank
- Vinyl
Bedrooms and Bathrooms
- 3 Bedrooms
- 1 Full Bathroom
Parking
- Electric Gate
- Unassigned Parking
Outdoor Features
- Deck
- Patio
Schools
- Francis Elementary School
- Jones Middle School
- Nimitz High School
Utilities
- Central Heating and Cooling System
- Programmable Thermostat
Additional Features
- Energy-Efficient Thermostat
- Back Yard Fenced
Listing and Financial Details
- Property Available on 9/22/25
- Long Term Lease
Community Details
Overview
- 3 Units
- Green Manor Subdivision
Pet Policy
- Call for details about the types of pets allowed
- Pet Deposit Required
Security
- Fire and Smoke Detector
Map
Source: Houston Association of REALTORS®
MLS Number: 62062702
- 16016 Green Manor Dr
- 0 Eastex Fwy Unit 51485276
- 16227 Green Manor Dr
- 16231 Green Manor Dr
- 17603 Eastex Fwy
- 16514 Green Manor Dr
- 5902 Martha Ln
- 6115 Glen Lee Dr
- 15565 Kurt Dr
- 5733 Schutz St
- 5733 St
- 5729 Schutz St
- 5725 Schutz St
- 5733 Howell St
- 6150 Rocky Nook Dr
- 5721 Schutz St
- 0000 Shirley Ln
- 5910 Velma Ln
- 5726 Martha Ln
- 5741 Schutz St
- 16016 Green Manor Unit B Dr Unit B
- 16016 Green Manor Dr Unit A
- 16016 Green Manor Dr Unit D
- 5900 Greens Rd
- 15565 Kurt Dr
- 6206 Verde Valley Dr
- 5905 Woodview Dr
- 16906 Rolling Acres Dr
- 5924 Morningdale St
- 2850 Canary Ln
- 6910 Old North Belt Dr
- 2674 Lark Ln
- 3030 Killdeer Ln
- 2911 Hummingbird Ln
- 7106 Pinetex Dr
- 2806 Quail Run Dr
- 15235 Heron Park Dr
- 7722 Pheasant Run Ln
- 5635 Mccracken Rd
- 5531 Farley Dr Unit B
