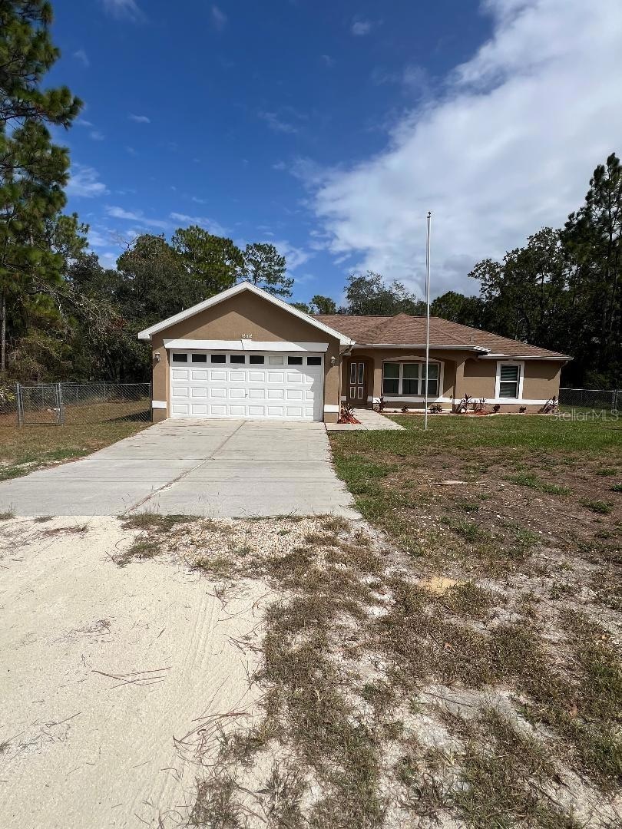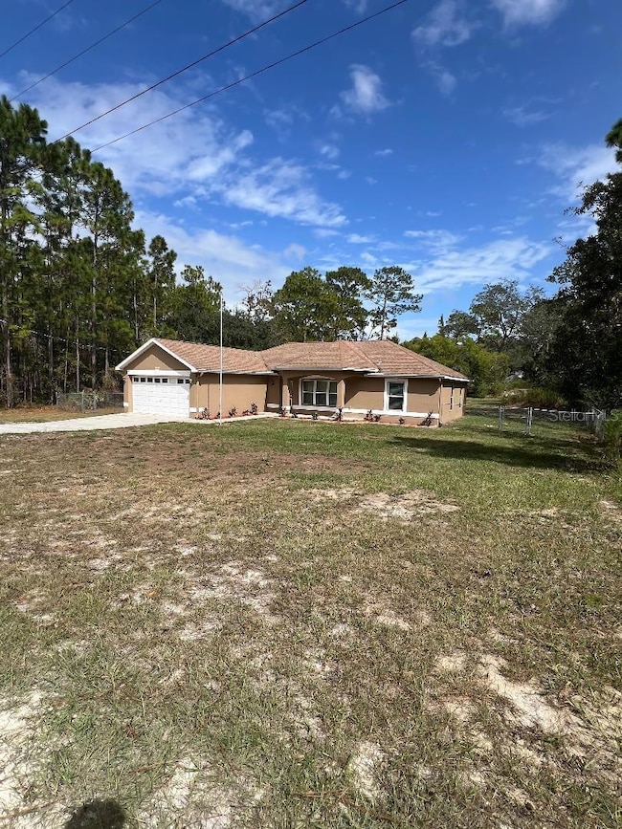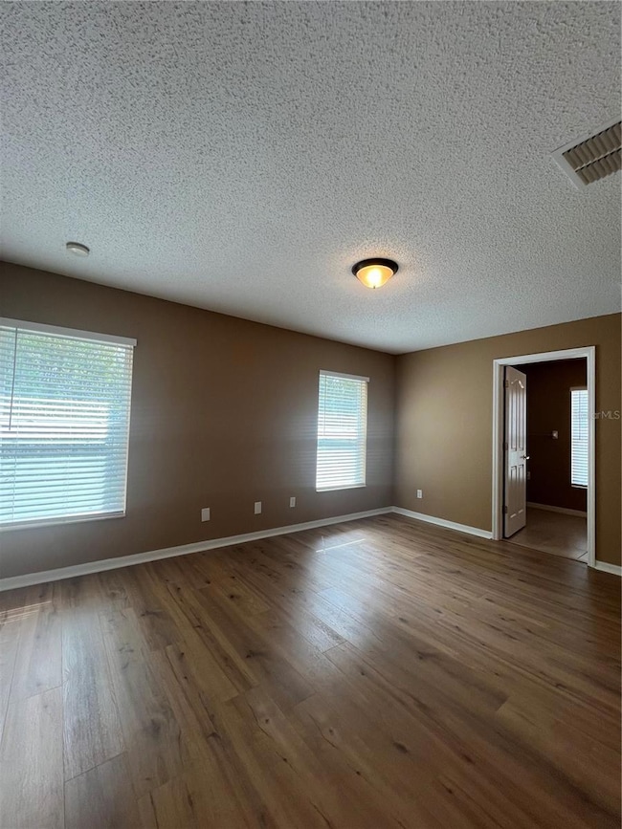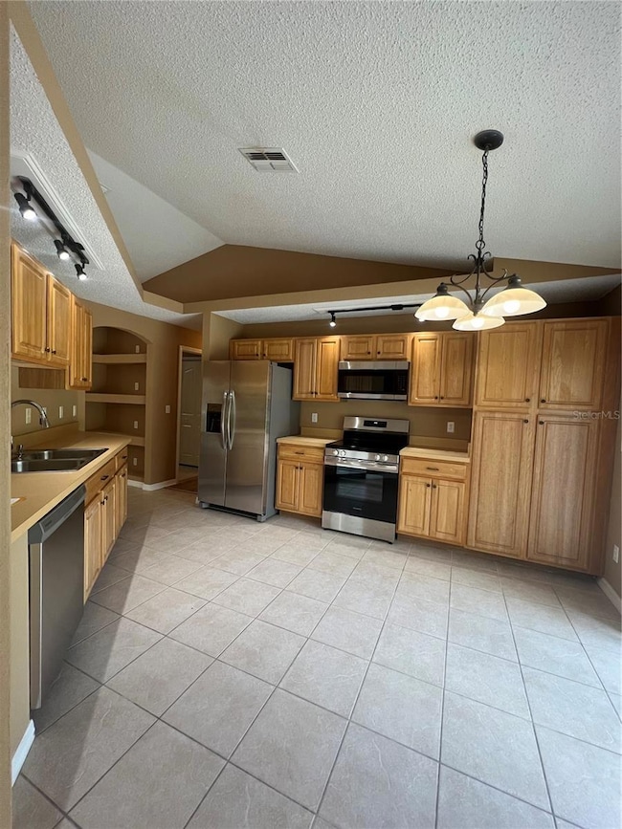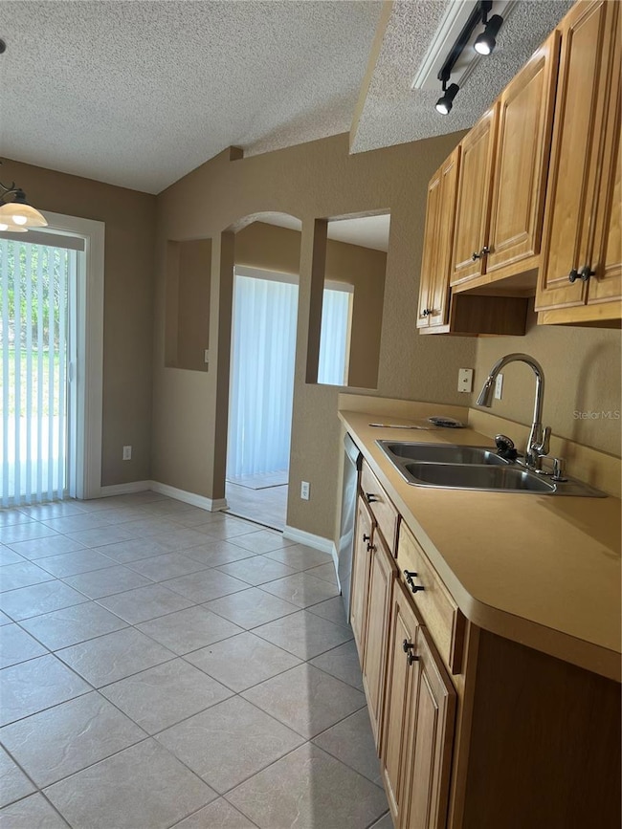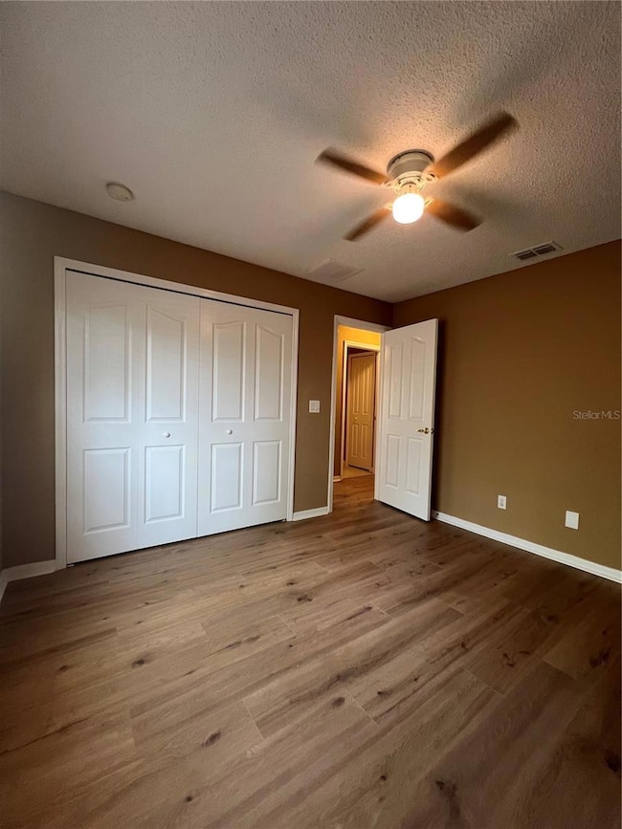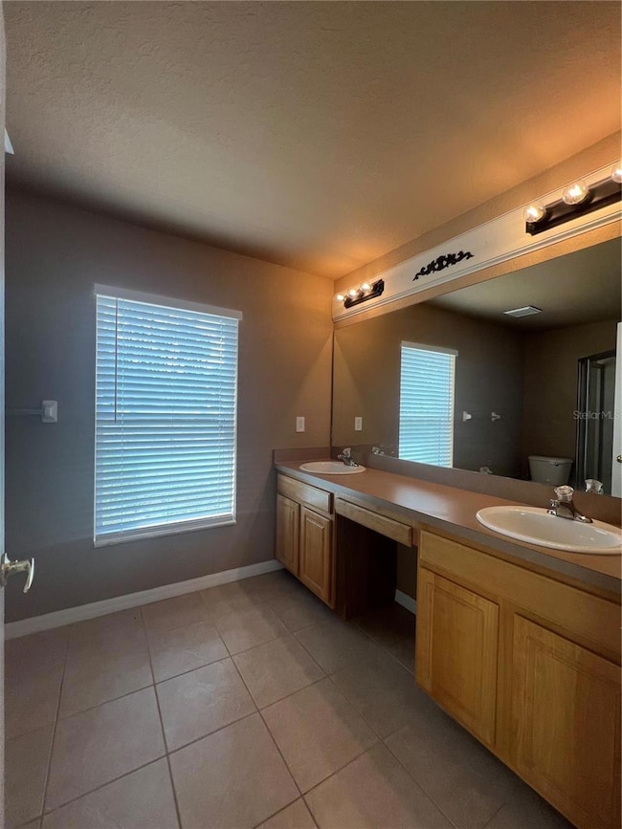16016 Mulhatton Rd Weeki Wachee, FL 34614
Royal Highlands NeighborhoodHighlights
- View of Trees or Woods
- No HOA
- Front Porch
- High Ceiling
- Oversized Lot
- 2 Car Attached Garage
About This Home
This beautifully updated 3-bedroom, 2-bathroom home sits on an oversized lot and offers both space and modern comfort. Inside, you'll find brand-new flooring throughout the home, along with fresh paint on both the interior and exterior, giving the entire property a clean, updated look. The oversized living room opens to a dedicated dining area, providing a welcoming and functional layout for everyday living and entertaining.
The spacious kitchen has been upgraded with brand-new appliances, making it ready for all your cooking and hosting needs. The master bedroom is generously sized and features a walk-in closet and a private en-suite bathroom. The second and third bedrooms are also well-sized and share access to a large, updated second bathroom.
Significant upgrades include new energy-efficient windows in the home, helping to reduce utility costs and improve year-round comfort. Outside, the property boasts a fully fenced backyard with a large concrete patio—perfect for outdoor gatherings or quiet evenings. The backyard is surrounded on three sides by undeveloped lots, offering extra privacy and a peaceful setting. A two-car garage provides secure parking and additional storage space.
With its modern upgrades, spacious layout, and private lot, this home is a rare rental opportunity. It’s move-in ready and perfect for anyone looking for a comfortable, updated place to call home.
Listing Agent
CONNIE MAHAN REAL ESTATE GROUP Brokerage Phone: 352-569-0233 License #3012742 Listed on: 10/08/2025
Home Details
Home Type
- Single Family
Year Built
- Built in 2006
Lot Details
- 0.46 Acre Lot
- Lot Dimensions are 100x200
- West Facing Home
- Back Yard Fenced
- Landscaped
- Oversized Lot
Parking
- 2 Car Attached Garage
Interior Spaces
- 1,566 Sq Ft Home
- 1-Story Property
- High Ceiling
- Ceiling Fan
- Window Treatments
- Sliding Doors
- Combination Dining and Living Room
- Views of Woods
Kitchen
- Eat-In Kitchen
- Range
- Microwave
- Ice Maker
- Dishwasher
- Disposal
Flooring
- Laminate
- Tile
Bedrooms and Bathrooms
- 3 Bedrooms
- Walk-In Closet
- 2 Full Bathrooms
Laundry
- Laundry in unit
- Washer and Electric Dryer Hookup
Outdoor Features
- Patio
- Front Porch
Utilities
- Central Heating and Cooling System
- Well
- Electric Water Heater
Listing and Financial Details
- Residential Lease
- Security Deposit $2,170
- Property Available on 10/8/25
- Tenant pays for cleaning fee, re-key fee
- 12-Month Minimum Lease Term
- $75 Application Fee
- Assessor Parcel Number R01-221-17-3360-0643-0060
Community Details
Overview
- No Home Owners Association
- Royal Highlands Subdivision
Pet Policy
- Pet Deposit $400
- $400 Pet Fee
- Dogs and Cats Allowed
Map
Property History
| Date | Event | Price | List to Sale | Price per Sq Ft | Prior Sale |
|---|---|---|---|---|---|
| 12/01/2025 12/01/25 | Price Changed | $2,170 | -1.1% | $1 / Sq Ft | |
| 10/08/2025 10/08/25 | For Rent | $2,195 | 0.0% | -- | |
| 02/08/2019 02/08/19 | Sold | $146,900 | -7.0% | $94 / Sq Ft | View Prior Sale |
| 01/24/2019 01/24/19 | Pending | -- | -- | -- | |
| 09/27/2018 09/27/18 | For Sale | $157,900 | -- | $101 / Sq Ft |
Source: Stellar MLS
MLS Number: G5103097
APN: R01-221-17-3360-0643-0060
- 12029 Seabird Ave
- LOT 14 Magdalena Rd
- 15474 Magdalena Rd
- 11395 Chickadee Rd
- 12159 Scarlet Ibis Ave
- 16197 Medrick Rd
- 12180 Scarlet Ibis Ave
- 16038 Malden Rd
- 12202 Snowy Egret Ave
- 12211 Snowy Egret Ave
- 12121 Thrasher Ave
- 10474 W Sandpiper Ave
- 0 Mellon Rd Unit MFRTB8385577
- 0 Mellon Rd Unit 2253483
- 0 Mellon Rd Unit 844626
- 0 Snow Goose Ave
- 11344 Megargel Ct
- 16322 Mexican Eagle Rd
- 16258 Little Big Horn Rd
- 0 Telescope Ave
- 15096 Mount Ivy Rd
- 14192 Ermine Owl Rd
- 18187 MacAssar Rd
- 12 Sweet Peas Ct
- 23 Lone Pine St
- 39 Balsam St
- 12496 Maycrest Ave
- 11062 Liberto Rd
- 6270 W Oak Park Blvd
- 5356 W Oak Park Blvd
- 5420 W Oak Park Blvd
- 14252 Trinity Rd
- 9322 S Deer Park Dr
- 29 Sycamore Cir
- 5 Cypress Run Unit 52A
- 11517 Timber Grove Ln
- 12 Sanders Ct W
- 13020 Sun Rd
- 9 Elder Ct W
- 9288 New Orleans Dr
