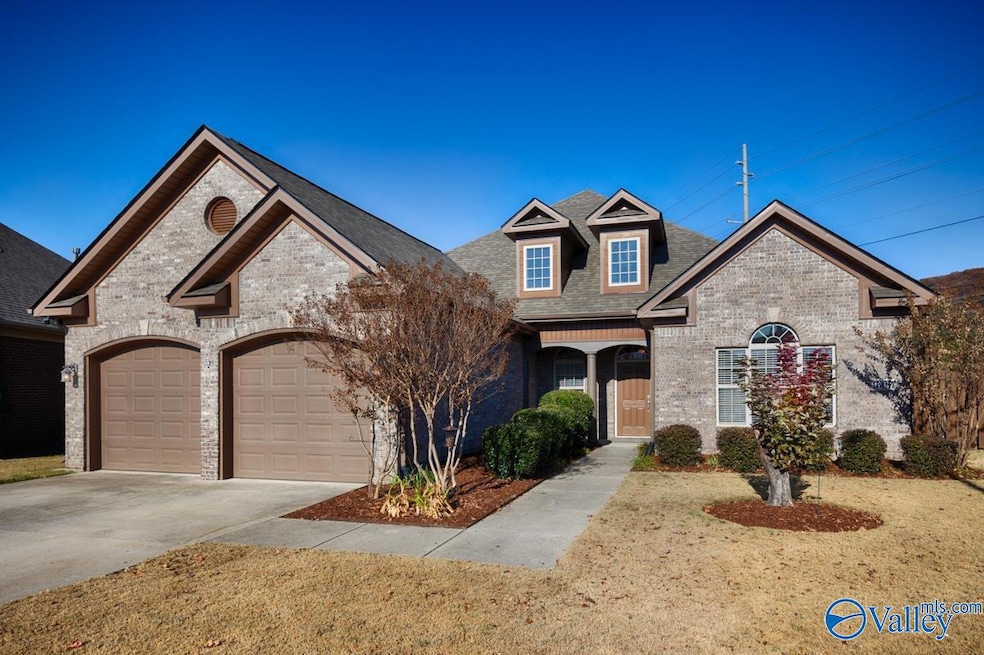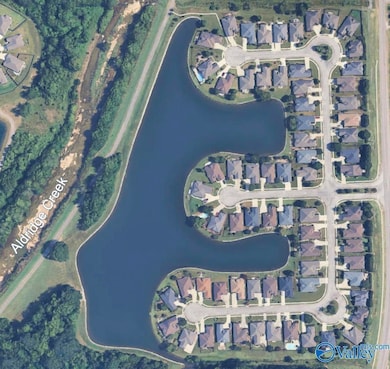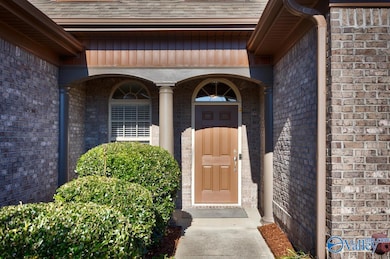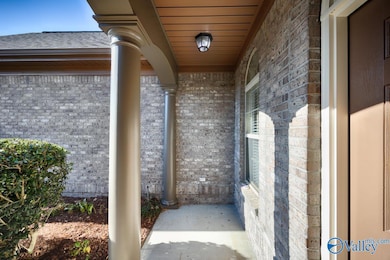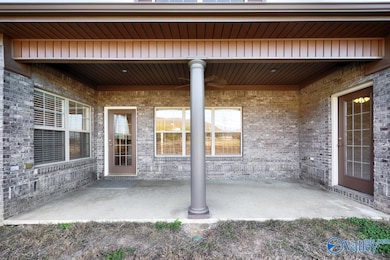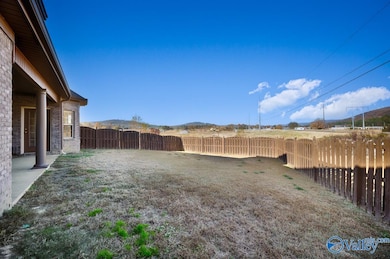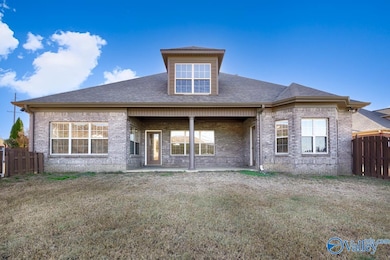16017 Shropshire Dr SE Huntsville, AL 35803
Green Mountain NeighborhoodEstimated payment $2,954/month
Highlights
- Traditional Architecture
- Great Room
- Breakfast Room
- Challenger Middle School Rated 10
- Home Office
- Double Oven
About This Home
Coming Soon-Active 11/21-Don't miss this gorgeous home in Somerset Lake! Brand new paint, LVP, and carpet in this lovely 4 bedroom home with a study/offfice, built-ins, covered rear patio, shop-ready garage, double ovens, double vanities, and fridge, blinds, washer and dryer are included. The Owner's Suite has patio access and a bay window seating area, and is isolated from the other bedrooms. The two bedrooms upstairs are huge, and share a full bath. Study has a closet and can be used as a 5th bedroom if needed. Somerset Lake features a scenic location and surrounds a fully stocked fishing lake dedicated to the community and greenway access directly off the neighborhood. Call today to set u
Home Details
Home Type
- Single Family
Est. Annual Taxes
- $2,369
Year Built
- Built in 2008
Lot Details
- Lot Dimensions are 139 x 36 x 108 x 100 x 45
- Cul-De-Sac
- Sprinkler System
HOA Fees
- $117 Monthly HOA Fees
Parking
- 2 Car Garage
Home Design
- Traditional Architecture
- Brick Exterior Construction
- Slab Foundation
Interior Spaces
- 3,381 Sq Ft Home
- Property has 1 Level
- Gas Log Fireplace
- Great Room
- Breakfast Room
- Dining Room
- Home Office
Kitchen
- Double Oven
- Cooktop
- Microwave
- Dishwasher
- Disposal
Bedrooms and Bathrooms
- 4 Bedrooms
- 3 Full Bathrooms
Schools
- Challenger Elementary School
- Grissom High School
Utilities
- Two cooling system units
- Multiple Heating Units
Listing and Financial Details
- Tax Lot 63
- Assessor Parcel Number 2304200000009065
Community Details
Overview
- Somerset Lake HOA
- Built by STEVE STEEL CUTSOM HOMES INC
- Somerset Lake Subdivision
Amenities
- Common Area
Map
Home Values in the Area
Average Home Value in this Area
Tax History
| Year | Tax Paid | Tax Assessment Tax Assessment Total Assessment is a certain percentage of the fair market value that is determined by local assessors to be the total taxable value of land and additions on the property. | Land | Improvement |
|---|---|---|---|---|
| 2025 | $2,369 | $41,680 | $4,500 | $37,180 |
| 2024 | $2,369 | $39,940 | $4,500 | $35,440 |
| 2023 | $2,269 | $38,520 | $4,500 | $34,020 |
| 2022 | $2,062 | $36,380 | $4,500 | $31,880 |
| 2021 | $1,866 | $33,000 | $4,500 | $28,500 |
| 2020 | $1,777 | $31,450 | $4,500 | $26,950 |
| 2019 | $1,716 | $30,410 | $4,500 | $25,910 |
| 2018 | $1,685 | $29,880 | $0 | $0 |
| 2017 | $1,685 | $29,880 | $0 | $0 |
| 2016 | $1,685 | $29,880 | $0 | $0 |
| 2015 | $1,685 | $29,880 | $0 | $0 |
| 2014 | $1,716 | $30,420 | $0 | $0 |
Property History
| Date | Event | Price | List to Sale | Price per Sq Ft |
|---|---|---|---|---|
| 11/16/2025 11/16/25 | For Sale | $499,900 | -- | $148 / Sq Ft |
Purchase History
| Date | Type | Sale Price | Title Company |
|---|---|---|---|
| Warranty Deed | -- | -- |
Mortgage History
| Date | Status | Loan Amount | Loan Type |
|---|---|---|---|
| Open | $255,875 | New Conventional |
Source: ValleyMLS.com
MLS Number: 21904050
APN: 23-04-20-0-000-009.065
- 16013 Shropshire Dr SE
- 16003 Shropshire Dr SE
- 16128 Shropshire Dr SE
- 725 Indian Ridge Dr SE
- 742 Indian Ridge Dr SE
- The Kathryn Ann II Plan at The Estates at Morningside Mountain
- The Haven Plan at The Estates at Morningside Mountain
- The Barnsley Plan at The Estates at Morningside Mountain
- The Avonlea II Plan at The Estates at Morningside Mountain
- The Densley II Plan at The Estates at Morningside Mountain
- The Racheal II Plan at The Estates at Morningside Mountain
- The Bailey II Plan at The Estates at Morningside Mountain
- The Julieanne Plan at The Estates at Morningside Mountain
- Tanner I Plan at The Estates at Morningside Mountain
- The Evelyn II Plan at The Estates at Morningside Mountain
- Tanner II Plan at The Estates at Morningside Mountain
- The Bailey Plan at The Estates at Morningside Mountain
- The Baylor Plan at The Estates at Morningside Mountain
- The Peyten II Plan at The Estates at Morningside Mountain
- The Beckett Plan at The Estates at Morningside Mountain
- 16205 Trestle St SE
- 16308 Trestle St
- 16312 Trestle St
- 14076 Monte Vedra Rd SE
- 7 Dairy Creek Rd SW
- 7 Dairy Crk Rd SW Unit 162CCR.1408014
- 7 Dairy Crk Rd SW Unit 4FCR.1408001
- 7 Dairy Crk Rd SW Unit 8SRC.1408010
- 7 Dairy Crk Rd SW Unit 139CCR.1408003
- 7 Dairy Crk Rd SW Unit 178CCR.1408002
- 7 Dairy Crk Rd SW Unit 26CDL.1408012
- 7 Dairy Crk Rd SW Unit 220CCR.1408007
- 7 Dairy Crk Rd SW Unit 171CCR.1408013
- 7 Dairy Crk Rd SW Unit 224CCR.1408008
- 7 Dairy Crk Rd SW Unit 129CCR.1408015
- 7 Dairy Crk Rd SW Unit 76CCR.1408005
- 7 Dairy Crk Rd SW Unit 231CCR.1408009
- 7 Dairy Crk Rd SW Unit 73CCR.1408004
- 12105 Carriage Ct SE Unit C
- 12105 Carriage Ct SE Unit B
