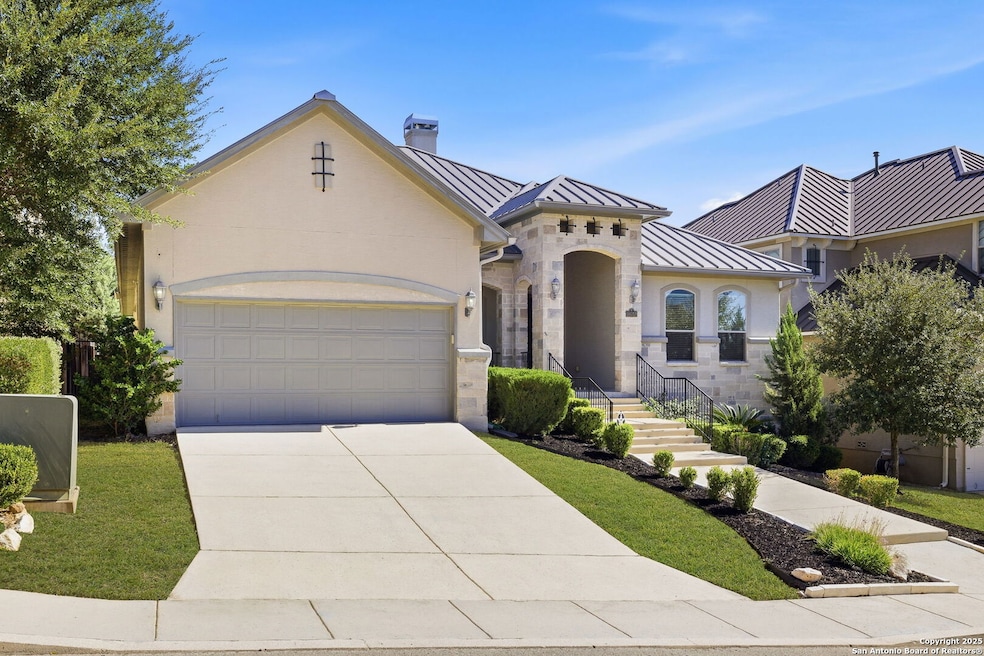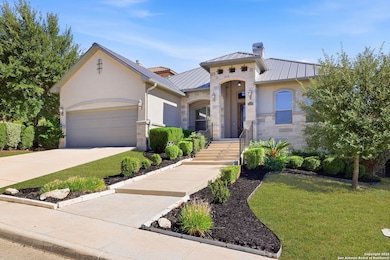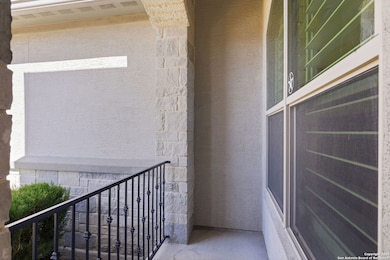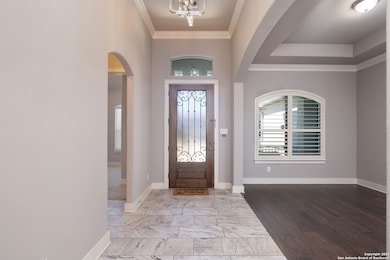16018 Villa Basilica San Antonio, TX 78255
Sonoma Ranch NeighborhoodEstimated payment $4,589/month
Highlights
- Very Popular Property
- Living Room with Fireplace
- Solid Surface Countertops
- Garcia Middle School Rated A-
- Wood Flooring
- Walk-In Pantry
About This Home
Welcome to 16018 Villa Basilica, a beautifully maintained residence offering modern comfort, timeless style, and an inviting layout designed for both everyday living and entertaining. From the moment you arrive, you'll be impressed by the home's charming curb appeal, thoughtfully landscaped entry, and a warm, welcoming atmosphere throughout. Step inside to an open-concept living space filled with natural light, featuring a spacious living room, elegant dining area, and a contemporary kitchen boasting sleek countertops, abundant cabinetry, and a large island perfect for gatherings. The seamless flow makes this home ideal for hosting friends and family. The primary suite provides a private retreat with a generous bedroom layout, walk-in closet, and a spa-inspired ensuite bathroom with dual vanities and a relaxing shower/tub combination. Additional bedrooms offer plenty of space for family, guests, or a home office. Enjoy indoor-outdoor living with a backyard designed for relaxation and entertainment-perfect for BBQs, pets, or unwinding at the end of the day. The property also features an attached garage, ample storage, and energy-efficient systems for added peace of mind. Located in a sought-after gated neighborhood close to shopping, dining, parks, and top-rated schools, this home combines convenience with comfort in one exceptional package. Don't miss the opportunity to make 16018 Villa Basilica your next home-schedule your showing today!
Open House Schedule
-
Saturday, November 29, 202512:00 to 2:00 pm11/29/2025 12:00:00 PM +00:0011/29/2025 2:00:00 PM +00:00Add to Calendar
-
Sunday, November 30, 20251:00 to 3:00 pm11/30/2025 1:00:00 PM +00:0011/30/2025 3:00:00 PM +00:00Add to Calendar
Home Details
Home Type
- Single Family
Est. Annual Taxes
- $12,139
Year Built
- Built in 2016
Lot Details
- 9,845 Sq Ft Lot
HOA Fees
- $40 Monthly HOA Fees
Home Design
- Slab Foundation
- Metal Roof
- Radiant Barrier
- Masonry
- Stucco
Interior Spaces
- 2,608 Sq Ft Home
- Property has 1 Level
- Ceiling Fan
- Wood Burning Fireplace
- Low Emissivity Windows
- Window Treatments
- Living Room with Fireplace
- 2 Fireplaces
- Attic Fan
- Fire and Smoke Detector
- Washer Hookup
Kitchen
- Eat-In Kitchen
- Walk-In Pantry
- Built-In Double Oven
- Gas Cooktop
- Microwave
- Dishwasher
- Solid Surface Countertops
- Disposal
Flooring
- Wood
- Carpet
- Ceramic Tile
Bedrooms and Bathrooms
- 4 Bedrooms
- Walk-In Closet
- 3 Full Bathrooms
Parking
- 2 Car Garage
- Garage Door Opener
Schools
- Monroe M Elementary School
- Hector Garcia Middle School
- Brandeis High School
Utilities
- Central Heating and Cooling System
- Heating System Uses Natural Gas
- Gas Water Heater
- Water Softener is Owned
Listing and Financial Details
- Legal Lot and Block 14 / 17
- Assessor Parcel Number 045472170140
Community Details
Overview
- $600 HOA Transfer Fee
- Vistas At Sonoma Homeowners Association
- Built by Whitestone Custom Homes
- Vistas At Sonoma Subdivision
- Mandatory home owners association
Security
- Controlled Access
Map
Home Values in the Area
Average Home Value in this Area
Tax History
| Year | Tax Paid | Tax Assessment Tax Assessment Total Assessment is a certain percentage of the fair market value that is determined by local assessors to be the total taxable value of land and additions on the property. | Land | Improvement |
|---|---|---|---|---|
| 2025 | $12,218 | $656,650 | $134,370 | $522,280 |
| 2024 | $12,218 | $662,200 | $134,370 | $527,830 |
| 2023 | $12,218 | $599,070 | $134,370 | $464,700 |
| 2022 | $11,637 | $572,700 | $116,800 | $455,900 |
| 2021 | $9,667 | $459,170 | $97,290 | $361,880 |
| 2020 | $9,525 | $443,060 | $97,290 | $345,770 |
| 2019 | $9,763 | $439,800 | $97,290 | $342,510 |
| 2018 | $9,345 | $420,680 | $97,290 | $323,390 |
| 2017 | $8,663 | $388,980 | $97,290 | $291,690 |
| 2016 | $1,314 | $59,000 | $59,000 | $0 |
| 2015 | $1,051 | $48,700 | $48,700 | $0 |
| 2014 | $1,051 | $46,500 | $0 | $0 |
Property History
| Date | Event | Price | List to Sale | Price per Sq Ft | Prior Sale |
|---|---|---|---|---|---|
| 11/27/2025 11/27/25 | Price Changed | $669,900 | -0.8% | $257 / Sq Ft | |
| 11/13/2025 11/13/25 | For Sale | $675,000 | 0.0% | $259 / Sq Ft | |
| 10/04/2024 10/04/24 | Rented | $3,800 | 0.0% | -- | |
| 10/02/2024 10/02/24 | Under Contract | -- | -- | -- | |
| 09/21/2024 09/21/24 | Price Changed | $3,800 | -5.0% | $1 / Sq Ft | |
| 09/05/2024 09/05/24 | For Rent | $4,000 | 0.0% | -- | |
| 10/26/2022 10/26/22 | Off Market | -- | -- | -- | |
| 07/27/2022 07/27/22 | Sold | -- | -- | -- | View Prior Sale |
| 06/28/2022 06/28/22 | Pending | -- | -- | -- | |
| 06/17/2022 06/17/22 | For Sale | $599,000 | -- | $230 / Sq Ft |
Purchase History
| Date | Type | Sale Price | Title Company |
|---|---|---|---|
| Deed | -- | None Listed On Document | |
| Vendors Lien | -- | Alamo Title Co | |
| Vendors Lien | -- | Stewart Title | |
| Vendors Lien | -- | Chicago Title |
Mortgage History
| Date | Status | Loan Amount | Loan Type |
|---|---|---|---|
| Open | $313,500 | New Conventional | |
| Previous Owner | $432,000 | New Conventional | |
| Previous Owner | $185,000 | VA | |
| Previous Owner | $79,000 | Purchase Money Mortgage |
Source: San Antonio Board of REALTORS®
MLS Number: 1922847
APN: 04547-217-0140
- 8451 Sierra Hermosa
- 8447 Sierra Hermosa
- 8443 Sierra Hermosa
- 8439 Sierra Hermosa
- 8435 Sierra Hermosa
- 8607 Solano Dr
- Madison III Plan at Vistas of Sonoma
- Lakefront Plan at Vistas of Sonoma
- Barcelona Plan at Vistas of Sonoma
- 16002 Sight Scape
- 15622 Portales Pass
- 8214 Sierra Hermosa
- 15903 Shooting Star
- 16107 Los Sedona
- 8206 Setting Moon
- 8203 Setting Moon
- 15714 Alamogordo
- 16106 Ponderosa Pass
- 8711 Sandia Cir
- 342 Candelaria
- 8322 Setting Moon
- 16202 Juan Tabo Way
- 15710 Robin View
- 15515 Robin Feather
- 15742 Cotton Tail Ln
- 15727 Cotton Tail Ln
- 7502 Bluemist Mountain Rd
- 17811 Kyle Seale Pkwy
- 16011 Babcock Rd
- 16011 Babcock Rd Unit 12
- 8711 Redwood Bend
- 8706 Redwood Bend
- 14016 Auberry Dr
- 15949 Chase Hill Blvd
- 7507 Casina Run
- 15801 Chase Hill Blvd
- 18531 Kyle Seale Pkwy Unit 25
- 18531 Kyle Seale Pkwy
- 14018 N Hills Village Dr
- 7302 University Row







