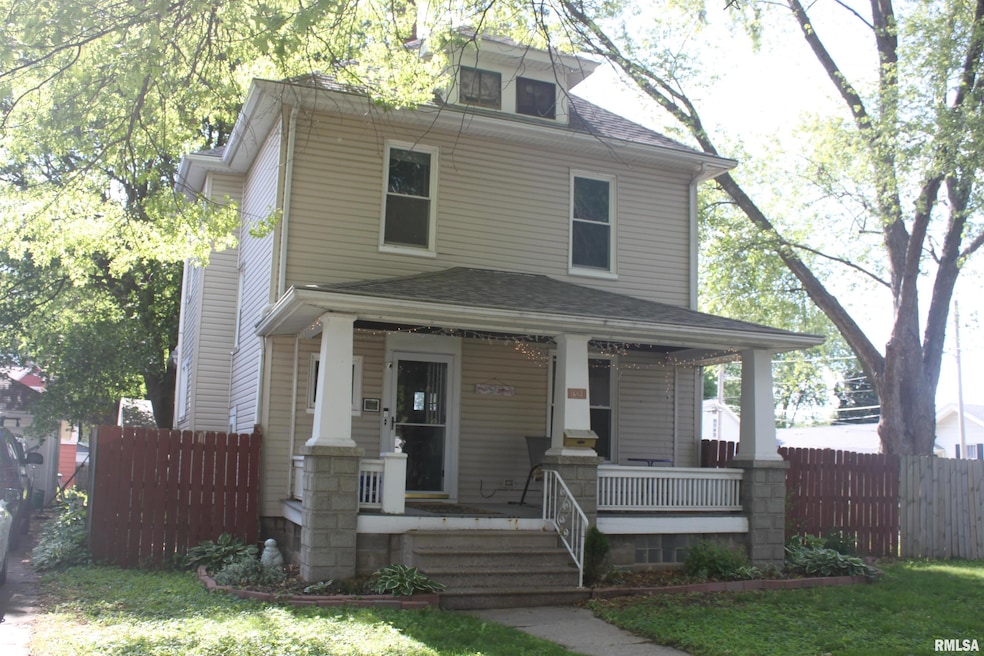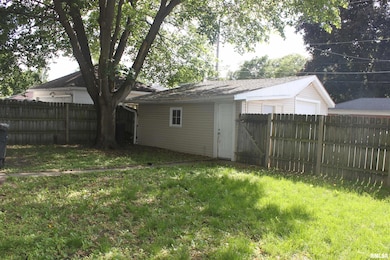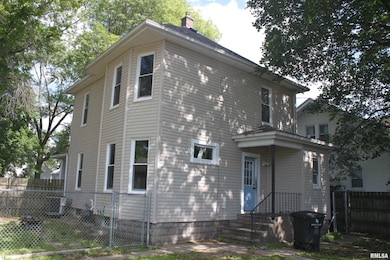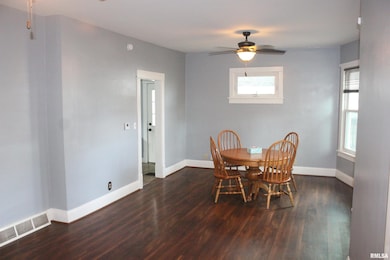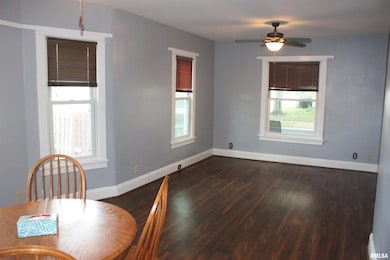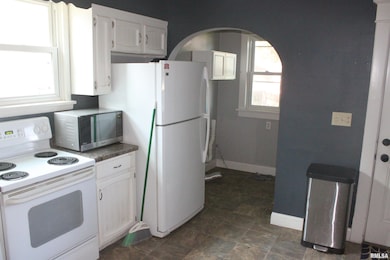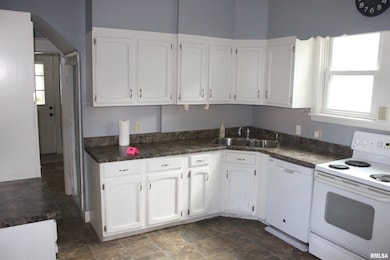1602 37th St Rock Island, IL 61201
Hilltop NeighborhoodEstimated payment $1,056/month
Total Views
25,095
3
Beds
2
Baths
1,268
Sq Ft
$117
Price per Sq Ft
Highlights
- Corner Lot
- 1 Car Detached Garage
- Forced Air Heating and Cooling System
- Formal Dining Room
- Porch
- Fenced
About This Home
Well loved home with 3 bedrooms & 2 baths. Nice size living & dining room just waiting for new owners. You will love the privacy in the fenced yard. Some fresh paint done to freshen it up. The front porch is just waiting for you to relax!
Listing Agent
RE/MAX Concepts Bettendorf Brokerage Email: jillsellshomes@yahoo.com License #S32330000/475.140894 Listed on: 05/30/2025

Home Details
Home Type
- Single Family
Est. Annual Taxes
- $3,252
Year Built
- Built in 1912
Lot Details
- Lot Dimensions are 52x115
- Fenced
- Corner Lot
- Level Lot
Parking
- 1 Car Detached Garage
- Garage Door Opener
Home Design
- Frame Construction
- Shingle Roof
- Aluminum Siding
- Radon Mitigation System
Interior Spaces
- 1,268 Sq Ft Home
- Formal Dining Room
- Basement Fills Entire Space Under The House
Kitchen
- Range
- Microwave
Bedrooms and Bathrooms
- 3 Bedrooms
- 2 Full Bathrooms
Outdoor Features
- Porch
Schools
- Rock Island High School
Utilities
- Forced Air Heating and Cooling System
- Heating System Uses Natural Gas
- Cable TV Available
Community Details
- Buford & Guyers Subdivision
Listing and Financial Details
- Assessor Parcel Number 16-01-229-011
Map
Create a Home Valuation Report for This Property
The Home Valuation Report is an in-depth analysis detailing your home's value as well as a comparison with similar homes in the area
Home Values in the Area
Average Home Value in this Area
Tax History
| Year | Tax Paid | Tax Assessment Tax Assessment Total Assessment is a certain percentage of the fair market value that is determined by local assessors to be the total taxable value of land and additions on the property. | Land | Improvement |
|---|---|---|---|---|
| 2024 | $3,252 | $31,879 | $5,369 | $26,510 |
| 2023 | $3,252 | $30,419 | $5,123 | $25,296 |
| 2022 | $2,905 | $28,001 | $4,810 | $23,191 |
| 2021 | $2,877 | $26,872 | $4,616 | $22,256 |
| 2020 | $2,839 | $26,216 | $4,503 | $21,713 |
| 2019 | $2,837 | $26,216 | $4,503 | $21,713 |
| 2018 | $2,717 | $25,584 | $4,503 | $21,081 |
| 2017 | $2,631 | $25,205 | $4,436 | $20,769 |
| 2016 | $2,537 | $24,711 | $4,349 | $20,362 |
| 2015 | $2,433 | $23,422 | $4,122 | $19,300 |
| 2014 | $556 | $22,450 | $4,075 | $18,375 |
| 2013 | $556 | $22,450 | $4,075 | $18,375 |
Source: Public Records
Property History
| Date | Event | Price | List to Sale | Price per Sq Ft | Prior Sale |
|---|---|---|---|---|---|
| 09/23/2025 09/23/25 | Price Changed | $148,900 | -0.7% | $117 / Sq Ft | |
| 07/17/2025 07/17/25 | Price Changed | $149,900 | -2.6% | $118 / Sq Ft | |
| 05/30/2025 05/30/25 | For Sale | $153,900 | +62.0% | $121 / Sq Ft | |
| 09/07/2017 09/07/17 | Sold | $95,000 | 0.0% | $75 / Sq Ft | View Prior Sale |
| 08/08/2017 08/08/17 | Pending | -- | -- | -- | |
| 08/08/2017 08/08/17 | For Sale | $95,000 | +111.1% | $75 / Sq Ft | |
| 01/09/2017 01/09/17 | Sold | $45,000 | -22.1% | $35 / Sq Ft | View Prior Sale |
| 12/08/2016 12/08/16 | Pending | -- | -- | -- | |
| 08/17/2016 08/17/16 | For Sale | $57,750 | -- | $46 / Sq Ft |
Source: RMLS Alliance
Purchase History
| Date | Type | Sale Price | Title Company |
|---|---|---|---|
| Quit Claim Deed | -- | Midwest Community Title | |
| Warranty Deed | $95,000 | -- |
Source: Public Records
Mortgage History
| Date | Status | Loan Amount | Loan Type |
|---|---|---|---|
| Previous Owner | $95,000 | New Conventional |
Source: Public Records
Source: RMLS Alliance
MLS Number: QC4263782
APN: 16-01-229-011
Nearby Homes
- 204 19th Ave
- 701 31st St Unit A
- 1701 25th St Unit 4
- 2612 23rd Ave
- 1312 3rd St
- 836 28th St
- 716 46th St
- 2708 7th Ave
- 4100 29th Ave
- 826 24th St
- 2028 7th St Unit E3
- 302 30th Avenue Ct
- 302 30th Avenue Ct
- 310 30th Avenue Ct Unit 5
- 2629 24th St Unit C
- 1847 10th St
- 1013 17th Ave Unit Lower
- 526 21st St
- 2504 15th St Unit 4
- 1215 18th Ave
