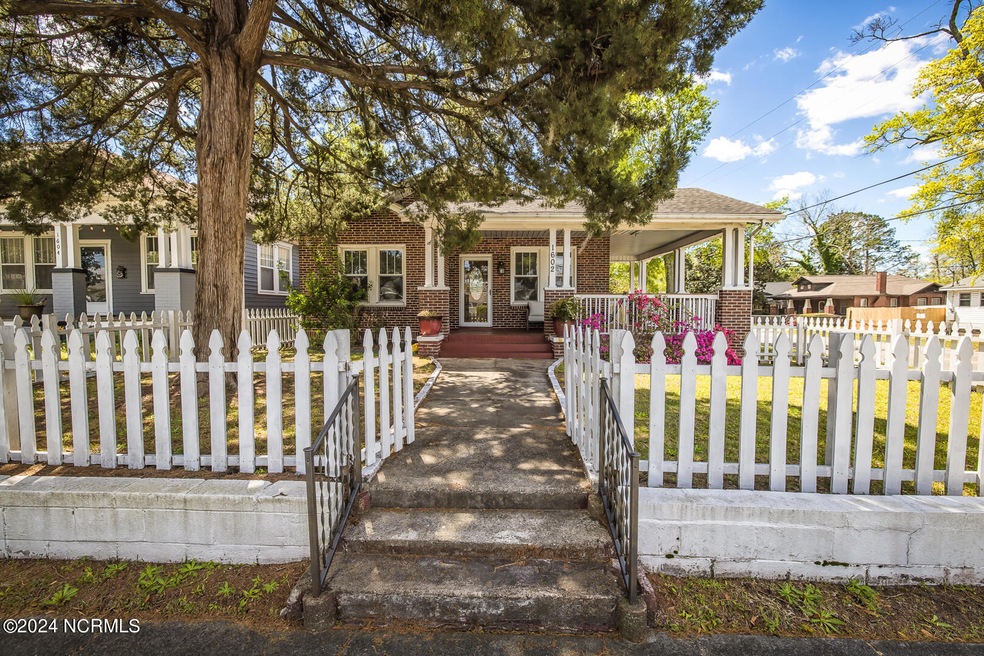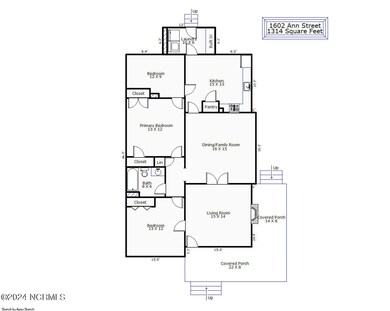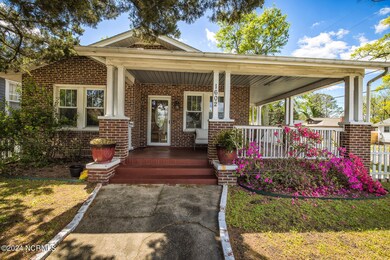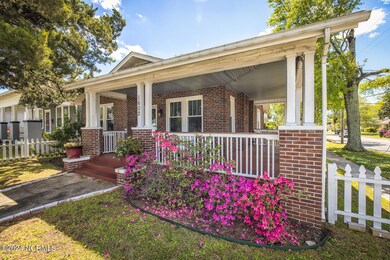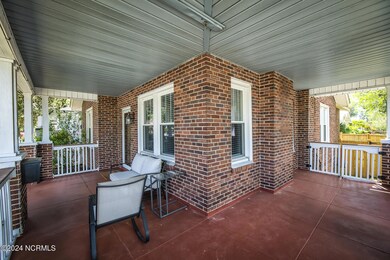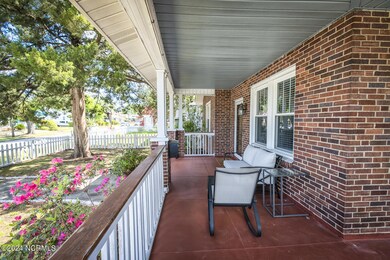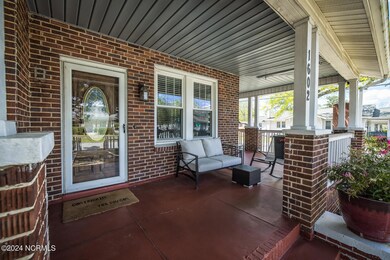
1602 Ann St Wilmington, NC 28401
The Bottom NeighborhoodHighlights
- Wood Flooring
- 1 Fireplace
- No HOA
- John T. Hoggard High School Rated A-
- Corner Lot
- 3-minute walk to Nunalee Park
About This Home
As of May 2024Nestled in the heart of the Ardmore section of Historic Downtown Wilmington, this timeless 3 bedroom, 1 bathroom home boasts over 1300 square feet of comfortable living space that exudes charm & character. As you approach, you're greeted by a spacious wraparound front porch, a southern staple for enjoying lazy afternoons or hosting gatherings with friends and family. Upon entering, you'll discover that the home has been modestly updated while preserving the 1920s charm. Original features such as the hardwood floors, fireplace, and french doors beautifully showcase the home's authentic character. The light-filled living room welcomes you, while the adjacent formal dining room provides ample space for entertaining. The kitchen features plenty of counter and cabinet space, along with a convenient pantry for storage. Adjacent to the kitchen, you'll find a dedicated laundry room with additional counters and cabinets for added convenience. The home's layout includes two sizable bedrooms split by a full bathroom. The primary bedroom boasts two closets, ensuring plenty of storage space. The third bedroom, accessible from both the kitchen and primary bedroom, offers versatility and can serve as an ideal home office, nursery or guest room. Outside, the backyard is fully fenced in for privacy and even includes a double gate for easy entry if needed. Located just moments away from shopping, dining, and entertainment options, yet tucked away from the hustle and bustle of downtown, this home offers the best of both worlds. Plus, with easy access to the Cargo District, you'll have endless opportunities to explore and enjoy the vibrant local scene. Don't miss your chance to own a piece of history!
Home Details
Home Type
- Single Family
Est. Annual Taxes
- $1,866
Year Built
- Built in 1923
Lot Details
- 4,966 Sq Ft Lot
- Lot Dimensions are 45x110x45x110
- Fenced Yard
- Wood Fence
- Corner Lot
- Front Yard
- Property is zoned R-5
Parking
- Off-Street Parking
Home Design
- Brick Exterior Construction
- Wood Frame Construction
- Architectural Shingle Roof
- Stick Built Home
Interior Spaces
- 1,314 Sq Ft Home
- 1-Story Property
- Ceiling height of 9 feet or more
- Ceiling Fan
- 1 Fireplace
- Thermal Windows
- Blinds
- Living Room
- Formal Dining Room
- Home Office
- Crawl Space
- Laundry Room
Flooring
- Wood
- Tile
- Vinyl Plank
Bedrooms and Bathrooms
- 3 Bedrooms
- 1 Full Bathroom
Home Security
- Home Security System
- Storm Doors
- Fire and Smoke Detector
Outdoor Features
- Wrap Around Porch
Schools
- Snipes Elementary School
- Williston Middle School
- Hoggard High School
Utilities
- Forced Air Heating and Cooling System
- Heat Pump System
- Electric Water Heater
- Municipal Trash
Community Details
- No Home Owners Association
- Downtown Subdivision
Listing and Financial Details
- Assessor Parcel Number R05406-028-003-000
Ownership History
Purchase Details
Home Financials for this Owner
Home Financials are based on the most recent Mortgage that was taken out on this home.Purchase Details
Home Financials for this Owner
Home Financials are based on the most recent Mortgage that was taken out on this home.Purchase Details
Home Financials for this Owner
Home Financials are based on the most recent Mortgage that was taken out on this home.Purchase Details
Purchase Details
Purchase Details
Purchase Details
Purchase Details
Similar Homes in Wilmington, NC
Home Values in the Area
Average Home Value in this Area
Purchase History
| Date | Type | Sale Price | Title Company |
|---|---|---|---|
| Warranty Deed | $365,000 | None Listed On Document | |
| Warranty Deed | $220,000 | None Available | |
| Warranty Deed | $129,500 | None Available | |
| Trustee Deed | $65,028 | None Available | |
| Deed | -- | -- | |
| Deed | -- | -- | |
| Deed | -- | -- | |
| Deed | -- | -- |
Mortgage History
| Date | Status | Loan Amount | Loan Type |
|---|---|---|---|
| Open | $237,250 | New Conventional | |
| Previous Owner | $190,000 | New Conventional | |
| Previous Owner | $38,850 | New Conventional | |
| Previous Owner | $90,650 | New Conventional |
Property History
| Date | Event | Price | Change | Sq Ft Price |
|---|---|---|---|---|
| 05/31/2024 05/31/24 | Sold | $365,000 | +1.4% | $278 / Sq Ft |
| 04/17/2024 04/17/24 | Pending | -- | -- | -- |
| 04/15/2024 04/15/24 | Price Changed | $360,000 | -4.0% | $274 / Sq Ft |
| 04/05/2024 04/05/24 | For Sale | $375,000 | +70.5% | $285 / Sq Ft |
| 09/08/2020 09/08/20 | Sold | $220,000 | 0.0% | $169 / Sq Ft |
| 07/21/2020 07/21/20 | Pending | -- | -- | -- |
| 07/20/2020 07/20/20 | For Sale | $220,000 | -- | $169 / Sq Ft |
Tax History Compared to Growth
Tax History
| Year | Tax Paid | Tax Assessment Tax Assessment Total Assessment is a certain percentage of the fair market value that is determined by local assessors to be the total taxable value of land and additions on the property. | Land | Improvement |
|---|---|---|---|---|
| 2023 | $1,921 | $220,800 | $46,500 | $174,300 |
| 2022 | $1,877 | $220,800 | $46,500 | $174,300 |
| 2021 | $1,890 | $220,800 | $46,500 | $174,300 |
| 2020 | $1,511 | $143,400 | $33,200 | $110,200 |
| 2019 | $1,511 | $143,400 | $33,200 | $110,200 |
| 2018 | $0 | $143,400 | $33,200 | $110,200 |
| 2017 | $1,511 | $143,400 | $33,200 | $110,200 |
| 2016 | $1,319 | $119,000 | $31,500 | $87,500 |
| 2015 | $1,260 | $119,000 | $31,500 | $87,500 |
| 2014 | $1,207 | $119,000 | $31,500 | $87,500 |
Agents Affiliated with this Home
-

Seller's Agent in 2024
Eric Knight
Nest Realty
(910) 367-2253
2 in this area
70 Total Sales
-

Buyer's Agent in 2024
Matt Orr
Nest Realty
(910) 550-2788
1 in this area
37 Total Sales
-
A
Seller's Agent in 2020
Allison Donovan
Nest Realty
Map
Source: Hive MLS
MLS Number: 100436972
APN: R05406-028-003-000
