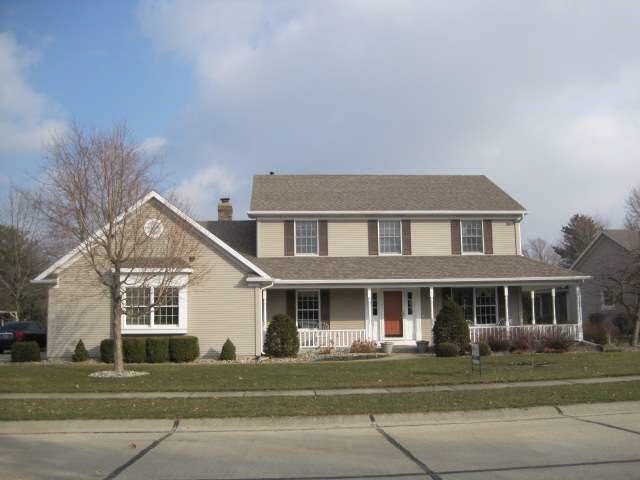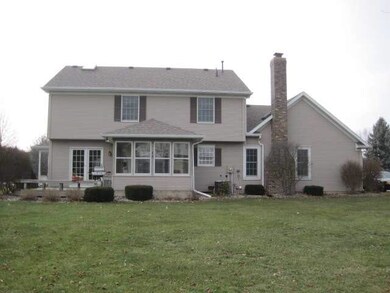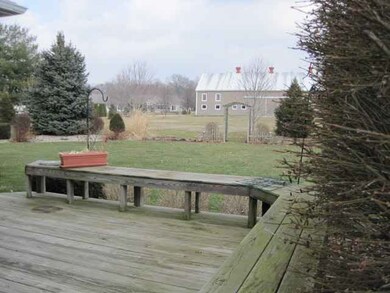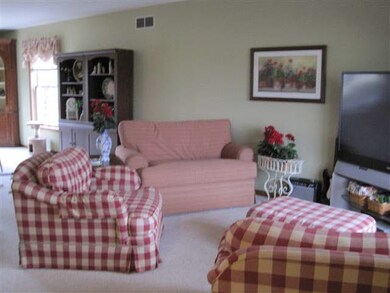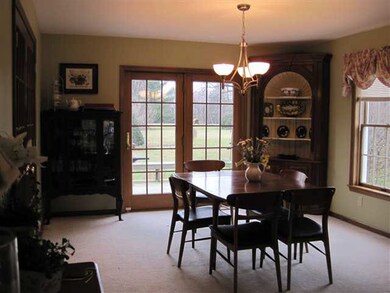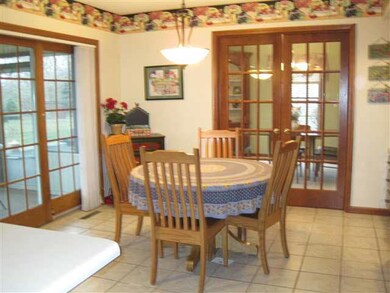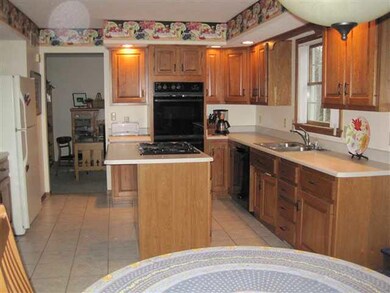
1602 Canton Dr Goshen, IN 46526
College Green NeighborhoodHighlights
- Formal Dining Room
- Eat-In Kitchen
- Entrance Foyer
- 2 Car Attached Garage
- Double Pane Windows
- En-Suite Primary Bedroom
About This Home
As of July 2015Schrock built 4 bedroom home with neutral decorating has a wrap around porch. The floors on the main level and master bath have tile flooring. Family room in basement. It is close to schools, shopping and the hospital. Well landscaped yard. Main level laundry, fireplace, master bath suite, 3 season room, undergound sprinkler, vac system. Lots of extras.
Last Agent to Sell the Property
Nancy Bonewitz
Bonewitz Realty Listed on: 02/09/2012
Last Buyer's Agent
Nancy Bonewitz
Bonewitz Realty Listed on: 02/09/2012
Home Details
Home Type
- Single Family
Est. Annual Taxes
- $1,952
Year Built
- Built in 1990
Lot Details
- Lot Dimensions are 92 x 144
- Irrigation
Home Design
- Vinyl Construction Material
Interior Spaces
- 1.5-Story Property
- Double Pane Windows
- Entrance Foyer
- Formal Dining Room
- Partially Finished Basement
- Basement Fills Entire Space Under The House
- Eat-In Kitchen
- Laundry on main level
Bedrooms and Bathrooms
- 4 Bedrooms
- En-Suite Primary Bedroom
Parking
- 2 Car Attached Garage
- Garage Door Opener
Location
- Suburban Location
Utilities
- Forced Air Heating and Cooling System
- Heating System Uses Gas
- Cable TV Available
Listing and Financial Details
- Assessor Parcel Number 1114351015015
Ownership History
Purchase Details
Home Financials for this Owner
Home Financials are based on the most recent Mortgage that was taken out on this home.Purchase Details
Home Financials for this Owner
Home Financials are based on the most recent Mortgage that was taken out on this home.Purchase Details
Similar Homes in Goshen, IN
Home Values in the Area
Average Home Value in this Area
Purchase History
| Date | Type | Sale Price | Title Company |
|---|---|---|---|
| Warranty Deed | -- | None Available | |
| Warranty Deed | -- | Stewart Title | |
| Warranty Deed | -- | Meridian Title Corp |
Mortgage History
| Date | Status | Loan Amount | Loan Type |
|---|---|---|---|
| Open | $179,700 | New Conventional | |
| Closed | $172,000 | New Conventional | |
| Closed | $172,000 | New Conventional | |
| Closed | $199,025 | New Conventional | |
| Previous Owner | $101,000 | New Conventional | |
| Previous Owner | $200,000 | Credit Line Revolving |
Property History
| Date | Event | Price | Change | Sq Ft Price |
|---|---|---|---|---|
| 07/02/2015 07/02/15 | Sold | $209,500 | -8.9% | $71 / Sq Ft |
| 05/28/2015 05/28/15 | Pending | -- | -- | -- |
| 03/25/2015 03/25/15 | For Sale | $229,900 | +26.3% | $78 / Sq Ft |
| 05/04/2012 05/04/12 | Sold | $182,000 | -7.4% | $68 / Sq Ft |
| 03/14/2012 03/14/12 | Pending | -- | -- | -- |
| 02/09/2012 02/09/12 | For Sale | $196,500 | -- | $74 / Sq Ft |
Tax History Compared to Growth
Tax History
| Year | Tax Paid | Tax Assessment Tax Assessment Total Assessment is a certain percentage of the fair market value that is determined by local assessors to be the total taxable value of land and additions on the property. | Land | Improvement |
|---|---|---|---|---|
| 2024 | $4,209 | $331,000 | $31,900 | $299,100 |
| 2022 | $3,946 | $274,300 | $31,900 | $242,400 |
| 2021 | $2,977 | $247,100 | $31,900 | $215,200 |
| 2020 | $3,328 | $244,800 | $31,900 | $212,900 |
| 2019 | $2,865 | $230,300 | $31,900 | $198,400 |
| 2018 | $2,614 | $222,200 | $31,900 | $190,300 |
| 2017 | $2,135 | $208,700 | $31,900 | $176,800 |
| 2016 | $2,134 | $202,400 | $31,900 | $170,500 |
| 2014 | $1,921 | $186,800 | $31,900 | $154,900 |
| 2013 | $1,804 | $180,400 | $31,900 | $148,500 |
Agents Affiliated with this Home
-
Pam French

Seller's Agent in 2015
Pam French
Berkshire Hathaway HomeServices Goshen
(574) 534-1010
129 Total Sales
-
Lisa Schrock

Buyer's Agent in 2015
Lisa Schrock
Berkshire Hathaway HomeServices Elkhart
(574) 538-9366
3 in this area
474 Total Sales
-
N
Seller's Agent in 2012
Nancy Bonewitz
Bonewitz Realty
Map
Source: Indiana Regional MLS
MLS Number: 581317
APN: 20-11-14-351-015.000-015
- 1502 Brookfield Ct
- 1722 Coventry Dr
- 1419 Hampton Cir
- 1601 S 16th St
- 1113 Court Ln Unit D
- 1505 S 14th St
- 1208 Westbrooke Ct
- 1007 S 16th St
- 1206 S 12th St
- 1526 Kingston Ct
- 1110 E Plymouth Ave
- 1110 Egbert Ave
- 1508 S 8th St
- 714 S 12th St
- 1323 S 8th St
- 1415 S Main St
- 1207 S Main St
- 915 S 8th St Unit 2
- 1303 Wilson Ave
- 904 S 7th St
