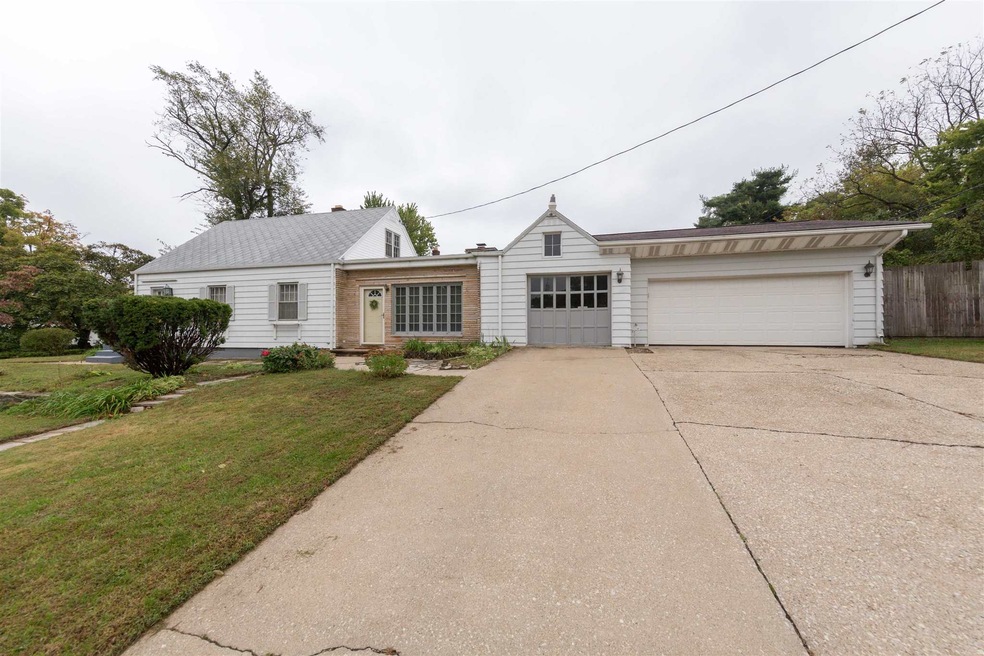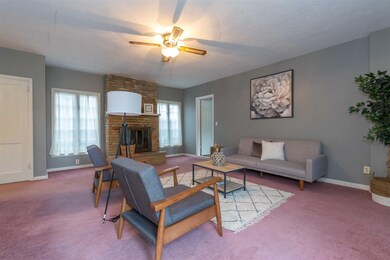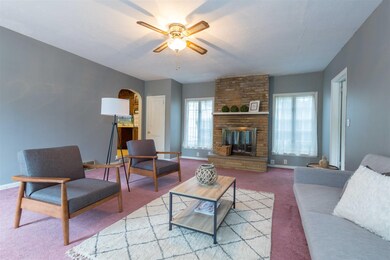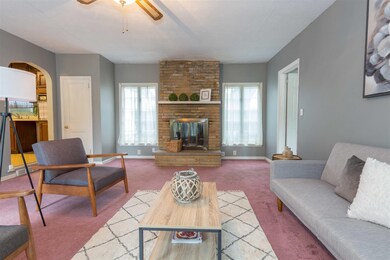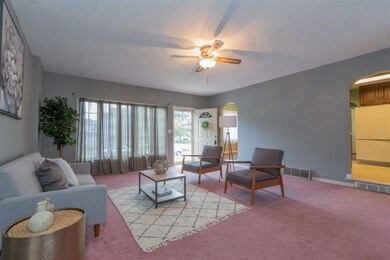
1602 E Ewing Ave South Bend, IN 46613
Highlights
- Primary Bedroom Suite
- Wood Flooring
- 3 Car Attached Garage
- Traditional Architecture
- Corner Lot
- Eat-In Kitchen
About This Home
As of November 2019Absolutely darling! A little bit of historical, mid century and today flavors all bursting into this fabulous home! Don't miss your chance to own this 3 bedroom darling with a finished basement and a 3 car attached garage!! You'll love the oversized living room, nice sized eat in kitchen, family room, gorgeous hardwood floors, first floor master and large corner lot. Love to entertain? No parking issues here. You'll have plenty of parking! Loads of storage and room to stretch out! Impressive bedrooms up stairs and lovely built in dressers! Super desirable location near shopping, dining, and more! Freshly painted and ready for you to move right in. Taxes are currently without exemptions but will be $1225 once exemptions are are in place. Call today for your private showing.
Home Details
Home Type
- Single Family
Year Built
- Built in 1945
Lot Details
- 7,349 Sq Ft Lot
- Lot Dimensions are 49 x 150
- Partially Fenced Property
- Privacy Fence
- Landscaped
- Corner Lot
Parking
- 3 Car Attached Garage
- Off-Street Parking
Home Design
- Traditional Architecture
- Vinyl Construction Material
- Limestone
Interior Spaces
- 1-Story Property
- Chair Railings
- Woodwork
- Wood Burning Fireplace
- Living Room with Fireplace
- Partially Finished Basement
- Basement Fills Entire Space Under The House
- Eat-In Kitchen
Flooring
- Wood
- Carpet
- Vinyl
Bedrooms and Bathrooms
- 3 Bedrooms
- Primary Bedroom Suite
- 1 Full Bathroom
Location
- Suburban Location
Schools
- Lincoln Elementary School
- Marshall Middle School
- Riley High School
Utilities
- Forced Air Heating and Cooling System
- Heating System Uses Gas
Community Details
- Whitcomb & Keller Subdivision
Listing and Financial Details
- Assessor Parcel Number 71-09-19-202-001.000-026
Ownership History
Purchase Details
Home Financials for this Owner
Home Financials are based on the most recent Mortgage that was taken out on this home.Purchase Details
Purchase Details
Home Financials for this Owner
Home Financials are based on the most recent Mortgage that was taken out on this home.Purchase Details
Purchase Details
Similar Homes in the area
Home Values in the Area
Average Home Value in this Area
Purchase History
| Date | Type | Sale Price | Title Company |
|---|---|---|---|
| Warranty Deed | -- | Metropolitan Title | |
| Quit Claim Deed | -- | -- | |
| Warranty Deed | -- | Meridian Title | |
| Warranty Deed | -- | -- | |
| Sheriffs Deed | $27,216 | -- |
Mortgage History
| Date | Status | Loan Amount | Loan Type |
|---|---|---|---|
| Previous Owner | $520,000 | New Conventional |
Property History
| Date | Event | Price | Change | Sq Ft Price |
|---|---|---|---|---|
| 11/22/2019 11/22/19 | Sold | $85,000 | -5.5% | $45 / Sq Ft |
| 10/18/2019 10/18/19 | Pending | -- | -- | -- |
| 10/05/2019 10/05/19 | For Sale | $89,900 | +215.4% | $47 / Sq Ft |
| 10/23/2014 10/23/14 | Sold | $28,500 | -26.9% | $15 / Sq Ft |
| 10/01/2014 10/01/14 | Pending | -- | -- | -- |
| 07/23/2014 07/23/14 | For Sale | $39,000 | -- | $21 / Sq Ft |
Tax History Compared to Growth
Tax History
| Year | Tax Paid | Tax Assessment Tax Assessment Total Assessment is a certain percentage of the fair market value that is determined by local assessors to be the total taxable value of land and additions on the property. | Land | Improvement |
|---|---|---|---|---|
| 2024 | $2,008 | $172,600 | $12,400 | $160,200 |
| 2023 | $1,692 | $166,800 | $12,400 | $154,400 |
| 2022 | $1,692 | $141,700 | $12,400 | $129,300 |
| 2021 | $1,569 | $127,000 | $17,600 | $109,400 |
| 2020 | $1,368 | $113,100 | $15,700 | $97,400 |
| 2019 | $1,181 | $110,000 | $16,000 | $94,000 |
| 2018 | $2,625 | $107,800 | $15,500 | $92,300 |
| 2017 | $2,407 | $94,400 | $13,900 | $80,500 |
| 2016 | $2,147 | $82,300 | $11,800 | $70,500 |
| 2014 | $945 | $81,300 | $11,800 | $69,500 |
| 2013 | $945 | $81,300 | $11,800 | $69,500 |
Agents Affiliated with this Home
-

Seller's Agent in 2019
Jim McKinnies
McKinnies Realty, LLC
(574) 229-8808
611 Total Sales
-

Buyer's Agent in 2019
David St. Clair
Weichert Rltrs-J.Dunfee&Assoc.
(574) 850-5964
90 Total Sales
-
J
Seller's Agent in 2014
Julianne Turrell
Kaser Realty, LLC
-
J
Buyer's Agent in 2014
Julie Swinehart
Action Realty of Northern IN
Map
Source: Indiana Regional MLS
MLS Number: 201943916
APN: 71-09-19-202-001.000-026
- 1625 E Ewing Ave
- 1534 E Bowman St
- 1826 E Donald St
- 1848 E Ewing Ave
- 2527 Woodmont Dr
- 1834 E Bowman St
- 1402 E Calvert St
- 2110 Leer St
- 1613 Leer St
- 1220 E Fox St
- 1431 E Dayton St
- 1156 E Donald St
- 1127 E Fox St
- 1131 E Bowman St
- 712 Hubbard St
- 2806 Milburn Blvd
- 1946 Briarway
- 2421 Miami St
- 2710 Milburn Blvd
- 1014 E Donald St
