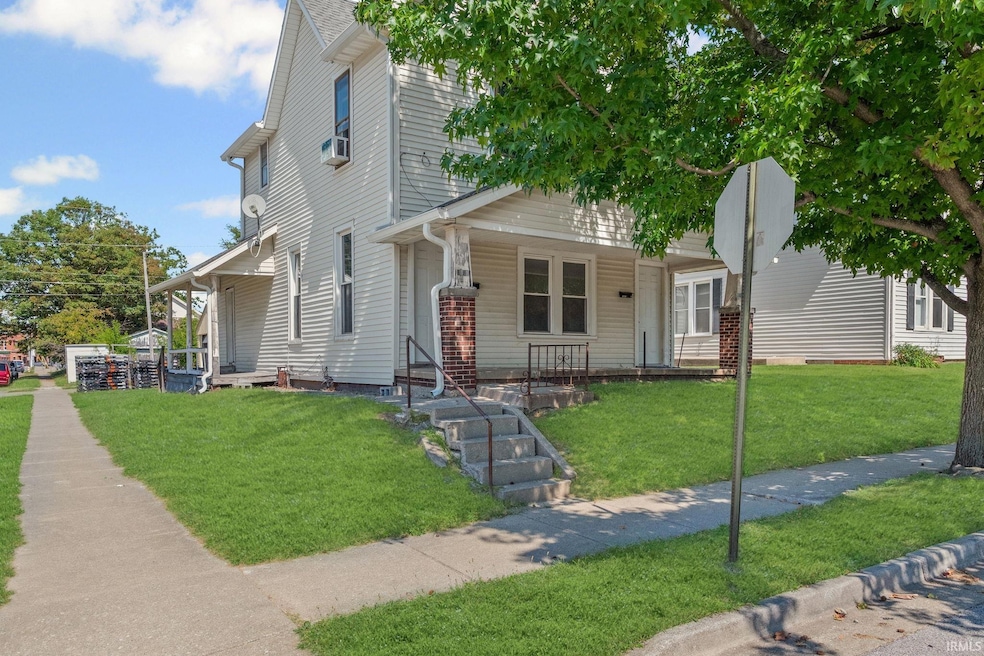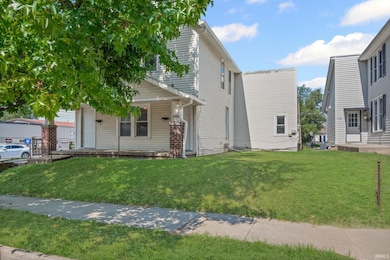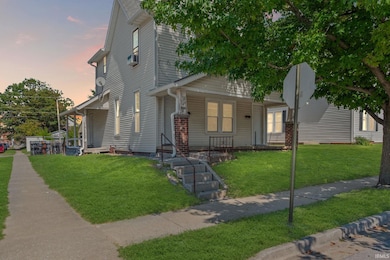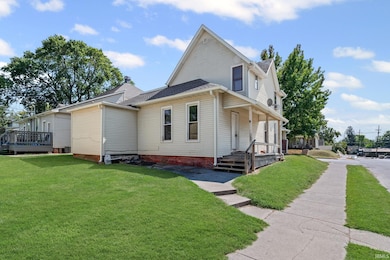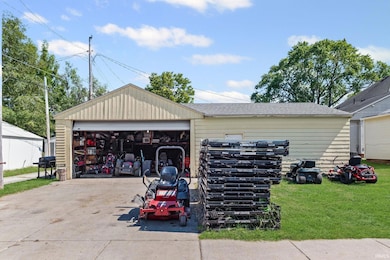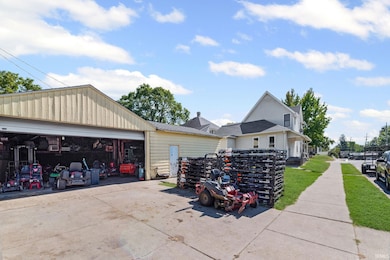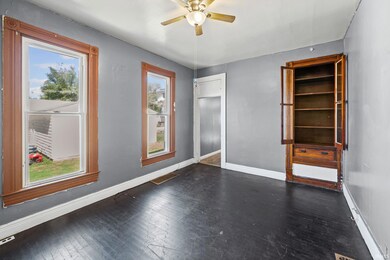1602 Grove St Lafayette, IN 47905
Valley Center NeighborhoodEstimated payment $1,377/month
Highlights
- Craftsman Architecture
- Corner Lot
- Utility Room in Garage
- Wood Flooring
- Covered Patio or Porch
- 3 Car Detached Garage
About This Home
MOTIVATED SELLER! LOCATION, LOCATION, LOCATION! With a little love, this duplex is be a great investment. Both units are 1 bed and 1 bath and the lower unit has a washer/dryer hook up. Owner occupied options are also available. 3 car garage can be rented out as extra income, or use it for your own storage! Walkable to downtown and close to the bus stop, this duplex could be the start of your rental portfolio! Great locations for students too!
Listing Agent
Keller Williams Lafayette Brokerage Phone: 818-648-7130 Listed on: 09/16/2025

Open House Schedule
-
Friday, November 14, 202511:00 am to 2:00 pm11/14/2025 11:00:00 AM +00:0011/14/2025 2:00:00 PM +00:00Add to Calendar
Property Details
Home Type
- Multi-Family
Est. Annual Taxes
- $4,199
Year Built
- Built in 1915
Lot Details
- 6,578 Sq Ft Lot
- Lot Dimensions are 50 x 132
- Corner Lot
- Level Lot
Home Design
- Duplex
- Craftsman Architecture
- Traditional Architecture
- Shingle Roof
- Asphalt Roof
- Vinyl Construction Material
Interior Spaces
- 2-Story Property
- Built-in Bookshelves
- Ceiling height of 9 feet or more
- Ceiling Fan
- Utility Room in Garage
- Fire and Smoke Detector
Kitchen
- Eat-In Kitchen
- Laminate Countertops
Flooring
- Wood
- Luxury Vinyl Tile
Bedrooms and Bathrooms
- 2 Bedrooms
- 2 Full Bathrooms
Laundry
- Laundry in Bathroom
- Washer Hookup
Unfinished Basement
- Block Basement Construction
- Basement Cellar
Parking
- 3 Car Detached Garage
- Garage Door Opener
- Driveway
- On-Street Parking
- Off-Street Parking
Schools
- Murdock Elementary School
- Sunnyside/Tecumseh Middle School
- Jefferson High School
Utilities
- Cooling System Mounted In Outer Wall Opening
- Forced Air Heating System
- Heating System Uses Gas
- Gas Water Heater
- Cable TV Available
Additional Features
- Covered Patio or Porch
- Suburban Location
Listing and Financial Details
- The owner pays for building insurance, lawn maintenance, maintenance, tax
- Assessor Parcel Number 79-07-28-134-007.000-004
- Seller Concessions Offered
Community Details
Overview
- 2 Buildings
- 2 Units
Amenities
- Community Storage Space
Building Details
- 2 Separate Electric Meters
- 2 Separate Gas Meters
- 2 Separate Water Meters
- Electric Expense $1,600
- Fuel Expense $1,750
- Insurance Expense $2,000
- Maintenance Expense $750
- Trash Expense $240
- Water Sewer Expense $625
Map
Home Values in the Area
Average Home Value in this Area
Tax History
| Year | Tax Paid | Tax Assessment Tax Assessment Total Assessment is a certain percentage of the fair market value that is determined by local assessors to be the total taxable value of land and additions on the property. | Land | Improvement |
|---|---|---|---|---|
| 2024 | $4,199 | $154,400 | $18,000 | $136,400 |
| 2023 | $2,020 | $101,000 | $18,000 | $83,000 |
| 2022 | $1,942 | $97,100 | $18,000 | $79,100 |
| 2021 | $1,766 | $88,300 | $18,000 | $70,300 |
| 2020 | $1,766 | $88,300 | $18,000 | $70,300 |
| 2019 | $1,766 | $88,300 | $15,000 | $73,300 |
| 2018 | $1,714 | $85,700 | $15,000 | $70,700 |
| 2017 | $1,668 | $83,400 | $15,000 | $68,400 |
| 2016 | $1,652 | $82,620 | $15,000 | $67,620 |
| 2014 | $1,560 | $78,000 | $15,000 | $63,000 |
| 2013 | $1,478 | $73,900 | $15,000 | $58,900 |
Property History
| Date | Event | Price | List to Sale | Price per Sq Ft |
|---|---|---|---|---|
| 10/14/2025 10/14/25 | Price Changed | $194,900 | -2.5% | $107 / Sq Ft |
| 09/16/2025 09/16/25 | For Sale | $199,900 | -- | $110 / Sq Ft |
Purchase History
| Date | Type | Sale Price | Title Company |
|---|---|---|---|
| Interfamily Deed Transfer | -- | -- |
Source: Indiana Regional MLS
MLS Number: 202537474
APN: 79-07-28-134-007.000-004
- 110 S 16th St
- 1724 Main St
- 1435 South St
- 1440 South St
- 1720 Thompson St
- 4373 Dockside Dr
- Lot #3 8941 Firefly Ln
- 1802 Thompson St
- 1622 Perdue St
- 1207 Digby Dr
- 1920 Perdue St
- 207 S 9th St
- 420 Tinkler St
- 1511 Kossuth St
- 622 S 21st St
- 1422 Virginia St
- 626 S 21st St
- 1406 Virginia St
- 289 S 8th St
- 285 S 8th St
- 1513 Alabama St Unit 2
- 1707 Ferry St Unit 1707 Ferry St Apt A
- 522-524 S 15th St
- 1214 Columbia St
- 1210 Main St
- 1123 Main St
- 2026 Scott St
- 1138 State St Unit 1
- 2115 Main St Unit 2115
- 1204 North St Unit 4
- 415 N 11th St
- 624 New York St Unit A
- 1901 Union St
- 2600 South St
- 124 S 6th St Unit 1
- 118 S 6th St Unit 1
- 615 Main St
- 1411 Central St
- 217 N 6th St
- 117 N 5th St
