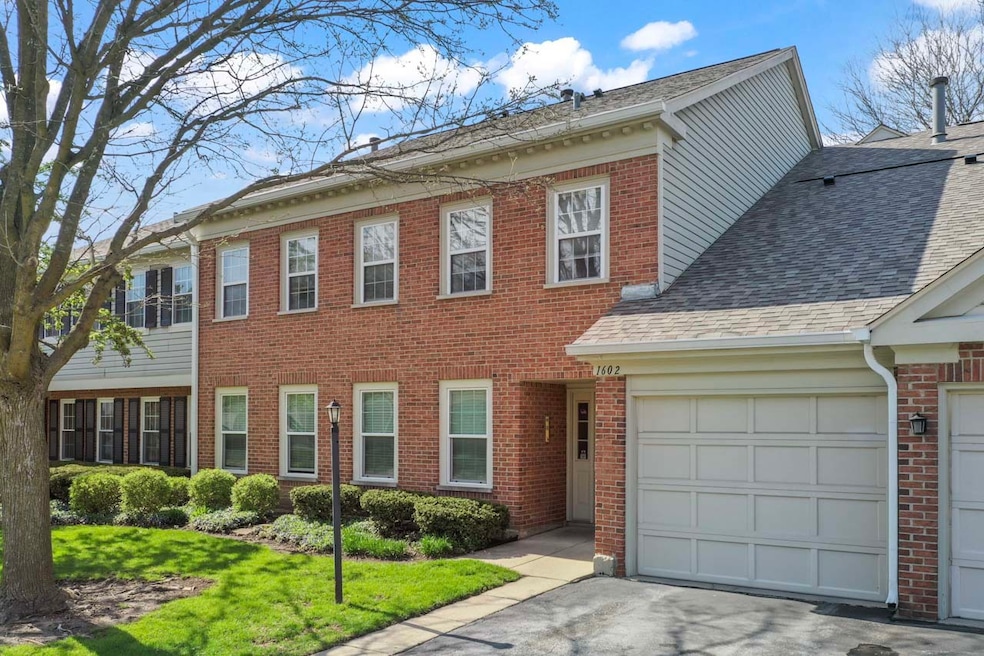
1602 Hadley Ct Unit D2 Wheeling, IL 60090
Highlights
- End Unit
- Balcony
- Living Room
- Buffalo Grove High School Rated A+
- Cul-De-Sac
- Resident Manager or Management On Site
About This Home
As of May 2025Popular and sought after Arlington Club. Enjoy the tranquil pond view from your private balcony. Low HOA includes lawn care, snow removal, garbage, water, exterior maintenance and common insurance. Enjoy the upcoming summer at the pool. Location can't be beat; close to shopping, dining, grocery stores and major highways. No Rentals allowed. This 3 bedroom 2 bath coach home needs TLC but with your finishing touches (paint and carpet) you will make this home your castle. Furnace and Central Air 5 years old.
Last Agent to Sell the Property
Berkshire Hathaway HomeServices Starck Real Estate License #471004159 Listed on: 04/22/2025

Last Buyer's Agent
Berkshire Hathaway HomeServices Starck Real Estate License #471004159 Listed on: 04/22/2025

Property Details
Home Type
- Condominium
Est. Annual Taxes
- $4,765
Year Built
- Built in 1988
Lot Details
- End Unit
- Cul-De-Sac
HOA Fees
- $430 Monthly HOA Fees
Parking
- 1 Car Garage
- Parking Included in Price
Home Design
- Villa
- Brick Exterior Construction
- Asphalt Roof
- Concrete Perimeter Foundation
Interior Spaces
- 1,359 Sq Ft Home
- 2-Story Property
- Window Screens
- Family Room
- Living Room
- Dining Room
- Carpet
Kitchen
- Range
- Microwave
- Dishwasher
- Disposal
Bedrooms and Bathrooms
- 3 Bedrooms
- 3 Potential Bedrooms
- 2 Full Bathrooms
Laundry
- Laundry Room
- Dryer
- Washer
Outdoor Features
- Balcony
Schools
- Joyce Kilmer Elementary School
- Cooper Middle School
- Buffalo Grove High School
Utilities
- Forced Air Heating and Cooling System
- Heating System Uses Natural Gas
- Lake Michigan Water
Listing and Financial Details
- Senior Tax Exemptions
- Homeowner Tax Exemptions
Community Details
Overview
- Association fees include water, insurance, clubhouse, pool, exterior maintenance, lawn care, scavenger, snow removal
- 4 Units
- Front Desk Association, Phone Number (847) 459-0000
- Arlington Club Subdivision
- Property managed by First Service Residential
Pet Policy
- Dogs and Cats Allowed
Security
- Resident Manager or Management On Site
Similar Homes in the area
Home Values in the Area
Average Home Value in this Area
Property History
| Date | Event | Price | Change | Sq Ft Price |
|---|---|---|---|---|
| 08/17/2025 08/17/25 | Pending | -- | -- | -- |
| 08/04/2025 08/04/25 | For Sale | $335,000 | +25.7% | $247 / Sq Ft |
| 05/28/2025 05/28/25 | Sold | $266,500 | -4.8% | $196 / Sq Ft |
| 05/12/2025 05/12/25 | Pending | -- | -- | -- |
| 04/30/2025 04/30/25 | Price Changed | $279,900 | -3.4% | $206 / Sq Ft |
| 04/25/2025 04/25/25 | For Sale | $289,900 | -- | $213 / Sq Ft |
Tax History Compared to Growth
Agents Affiliated with this Home
-
Misael Chacon

Seller's Agent in 2025
Misael Chacon
Beycome brokerage realty LLC
(804) 656-5007
5 in this area
701 Total Sales
-
Tom & Mary Zander

Seller's Agent in 2025
Tom & Mary Zander
Berkshire Hathaway HomeServices Starck Real Estate
(847) 528-0100
2 in this area
169 Total Sales
Map
Source: Midwest Real Estate Data (MRED)
MLS Number: 12338145
- 1620 Hadley Ct Unit A2
- 1604 Brittany Ct Unit 2B
- 1606 Brittany Ct Unit B1
- 1510 Seville Ct Unit A1
- 1510 Canbury Ct Unit A1
- 1600 Queens Ct Unit A1
- 50 Old Oak Dr Unit 114
- 1406 Shore Ct Unit D2
- 10 Old Oak Dr Unit 103
- 50 Lake Blvd Unit 612
- 50 Lake Blvd Unit 632
- 101 Old Oak Dr Unit 400
- 150 Lake Blvd Unit 125
- 400 E Dundee Rd Unit 405C
- 225 Lake Blvd Unit 546
- 1 Oak Creek Dr Unit 2305
- 250 Old Oak Dr Unit 275
- 108 Holly Ct
- 175 Lake Blvd Unit 308
- 416 Trinity Ct
