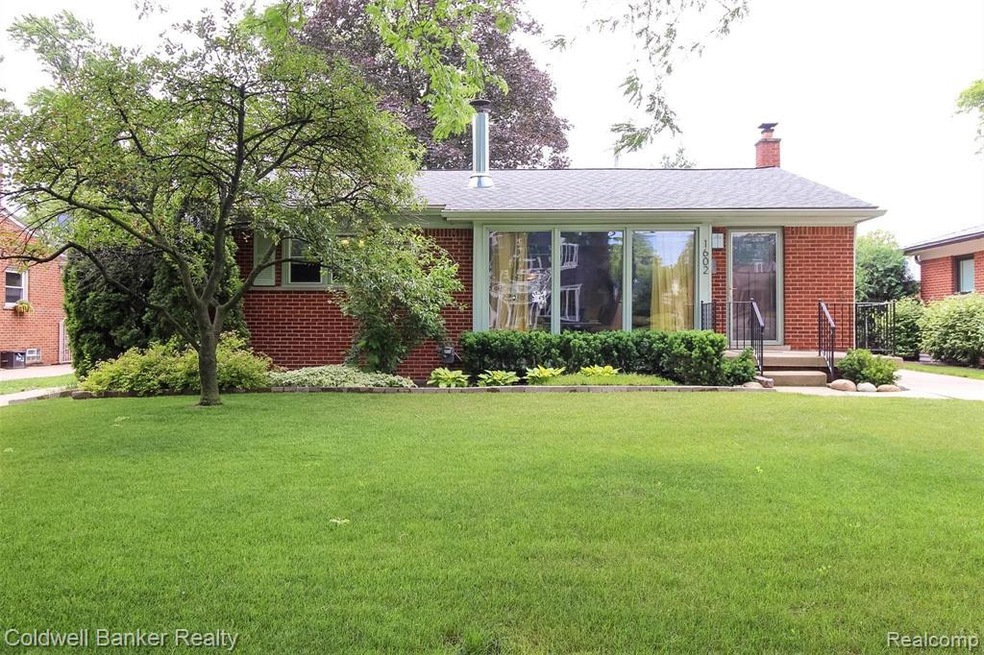
$550,000
- 3 Beds
- 2 Baths
- 1,741 Sq Ft
- 2681 Buckingham Ave
- Birmingham, MI
Charming and updated brick bungalow on a great Birmingham street with a well designed addition in 2018 that completely modernized the floorplan. The expanded kitchen offers quality cabinetry, an island with seating, stainless appliances and tons of granite countertops for prep space. The open kitchen area offers a flexible dining area and adjoining sitting space for entertaining. Spacious living
Robert Coburn RE/MAX First
