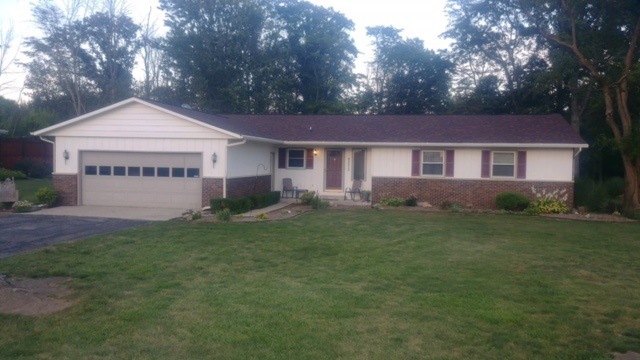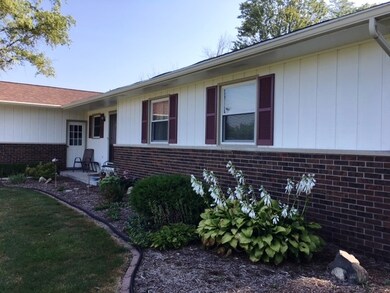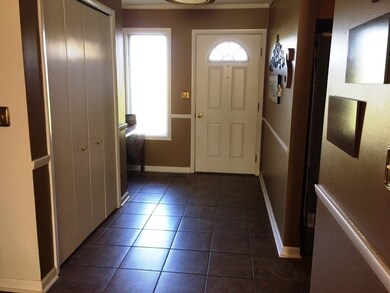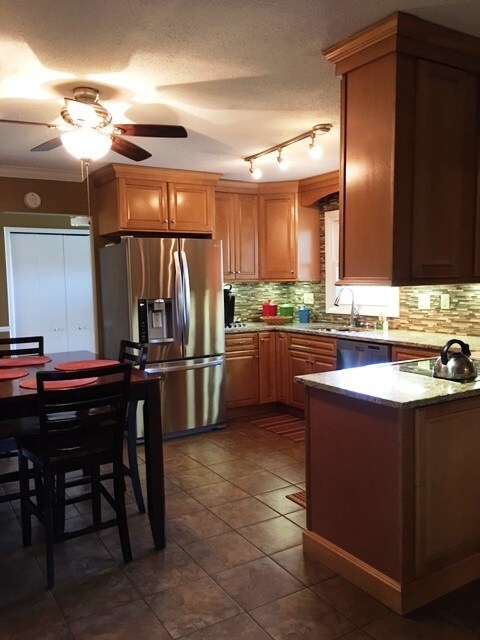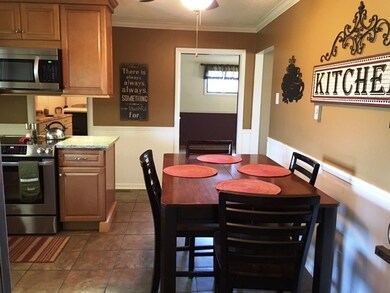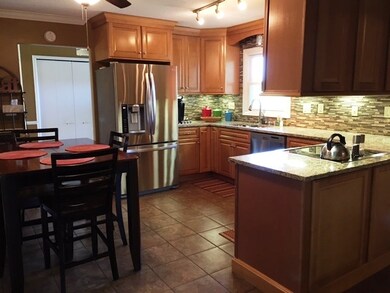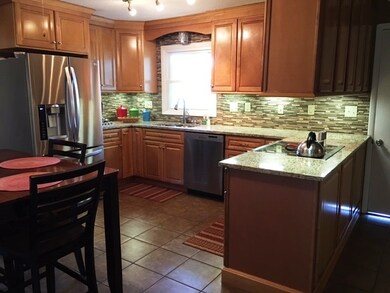
1602 N Mill St Hartford City, IN 47348
Highlights
- 0.76 Acre Lot
- Vaulted Ceiling
- Backs to Open Ground
- Open Floorplan
- Ranch Style House
- Solid Surface Countertops
About This Home
As of October 2023If you are looking for a move in ready home, look no further! This recently updated home features brand new kitchen with custom cabinets, stainless steel appliances, solid surface counter tops, with glass tile back splash. NEW FURNACE BEING INSTALLED! Brand new utility room also features custom cabinets and utility sink. Roof New in 2017, New water heater, attic storage in garage plus 2 sheds! Bathrooms were updated in 2016, the list goes on... Property sits on .762 acre in town. The mature trees and large yard add to this peaceful setting. This is a must see home! Call for your private tour today! **Washer, Dryer, hot tub, large storage cabinets in garage and workbench (these are not permanently attached)and dog kennel are reserved
Last Agent to Sell the Property
Better Homes & Gardens First Realty Group Listed on: 08/22/2017

Home Details
Home Type
- Single Family
Est. Annual Taxes
- $912
Year Built
- Built in 1972
Lot Details
- 0.76 Acre Lot
- Lot Dimensions are 200x166
- Backs to Open Ground
- Landscaped
- Level Lot
Parking
- 2 Car Attached Garage
- Garage Door Opener
- Driveway
Home Design
- Ranch Style House
- Brick Exterior Construction
- Slab Foundation
- Shingle Roof
- Wood Siding
Interior Spaces
- 1,968 Sq Ft Home
- Open Floorplan
- Vaulted Ceiling
- Ceiling Fan
- Pocket Doors
- Entrance Foyer
- Formal Dining Room
- Crawl Space
Kitchen
- Eat-In Kitchen
- Solid Surface Countertops
- Built-In or Custom Kitchen Cabinets
- Utility Sink
- Disposal
Flooring
- Carpet
- Laminate
- Tile
Bedrooms and Bathrooms
- 3 Bedrooms
- 2 Full Bathrooms
Laundry
- Laundry on main level
- Electric Dryer Hookup
Location
- Suburban Location
Utilities
- Forced Air Heating and Cooling System
- Radiant Ceiling
- Heating System Uses Gas
- Cable TV Available
Listing and Financial Details
- Assessor Parcel Number 05-03-11-100-004.000-006
Ownership History
Purchase Details
Home Financials for this Owner
Home Financials are based on the most recent Mortgage that was taken out on this home.Purchase Details
Home Financials for this Owner
Home Financials are based on the most recent Mortgage that was taken out on this home.Purchase Details
Home Financials for this Owner
Home Financials are based on the most recent Mortgage that was taken out on this home.Similar Homes in Hartford City, IN
Home Values in the Area
Average Home Value in this Area
Purchase History
| Date | Type | Sale Price | Title Company |
|---|---|---|---|
| Deed | $131,100 | -- | |
| Deed | -- | -- | |
| Deed | $142,000 | -- | |
| Interfamily Deed Transfer | $142,000 | Young'S Title & Abstract |
Mortgage History
| Date | Status | Loan Amount | Loan Type |
|---|---|---|---|
| Closed | -- | No Value Available | |
| Previous Owner | -- | No Value Available | |
| Previous Owner | $134,900 | New Conventional | |
| Previous Owner | $92,000 | New Conventional | |
| Previous Owner | $85,200 | New Conventional | |
| Previous Owner | $85,000 | New Conventional |
Property History
| Date | Event | Price | Change | Sq Ft Price |
|---|---|---|---|---|
| 09/03/2025 09/03/25 | For Sale | $245,000 | +8.5% | $124 / Sq Ft |
| 10/30/2023 10/30/23 | Sold | $225,851 | +2.7% | $115 / Sq Ft |
| 06/09/2023 06/09/23 | Pending | -- | -- | -- |
| 06/02/2023 06/02/23 | For Sale | $220,000 | +54.9% | $112 / Sq Ft |
| 10/20/2017 10/20/17 | Sold | $142,000 | -5.3% | $72 / Sq Ft |
| 09/13/2017 09/13/17 | Pending | -- | -- | -- |
| 08/22/2017 08/22/17 | For Sale | $149,900 | -- | $76 / Sq Ft |
Tax History Compared to Growth
Tax History
| Year | Tax Paid | Tax Assessment Tax Assessment Total Assessment is a certain percentage of the fair market value that is determined by local assessors to be the total taxable value of land and additions on the property. | Land | Improvement |
|---|---|---|---|---|
| 2024 | $2,141 | $211,100 | $28,600 | $182,500 |
| 2023 | $2,343 | $229,100 | $21,900 | $207,200 |
| 2022 | $1,589 | $151,300 | $21,900 | $129,400 |
| 2021 | $1,051 | $123,100 | $21,900 | $101,200 |
| 2020 | $1,307 | $123,700 | $21,900 | $101,800 |
| 2019 | $30 | $122,500 | $21,900 | $100,600 |
| 2018 | $20 | $122,500 | $21,900 | $100,600 |
| 2017 | $20 | $121,600 | $21,900 | $99,700 |
| 2016 | $912 | $123,700 | $21,900 | $101,800 |
| 2014 | $679 | $115,800 | $21,900 | $93,900 |
| 2013 | $679 | $113,500 | $21,900 | $91,600 |
Agents Affiliated with this Home
-
Tina Cale-Coons

Seller's Agent in 2025
Tina Cale-Coons
RE/MAX
(765) 499-0411
223 in this area
443 Total Sales
-
Amanda Slaven

Seller's Agent in 2023
Amanda Slaven
RE/MAX
(765) 716-5594
1 in this area
56 Total Sales
-
Judy Confer

Seller's Agent in 2017
Judy Confer
Better Homes & Gardens First Realty Group
(765) 499-1478
2 in this area
12 Total Sales
-
Sandra Bridges
S
Buyer's Agent in 2017
Sandra Bridges
Berkshire Hathaway Indiana Realty
3 in this area
53 Total Sales
Map
Source: Indiana Regional MLS
MLS Number: 201738862
APN: 05-03-11-100-004-000-006
- 602 E 100 N
- 1333 N Mill St
- 313 E Park Ave
- 100 Ivy Ln
- 208 E Hickory Grove Rd
- 102 Clover Ln
- 505 E Conger St
- 1202 N High St
- 421 E North St
- 300 East N
- 401 N Meadow Ln
- 519 N Market St
- 402 W Perkins St
- 819 N Walnut St
- 622 N High St
- 530 W Barber St
- 613 Greenbriar Dr
- 509 E Main St
- 219 W Kickapoo St
- 1205 N Harrison St
