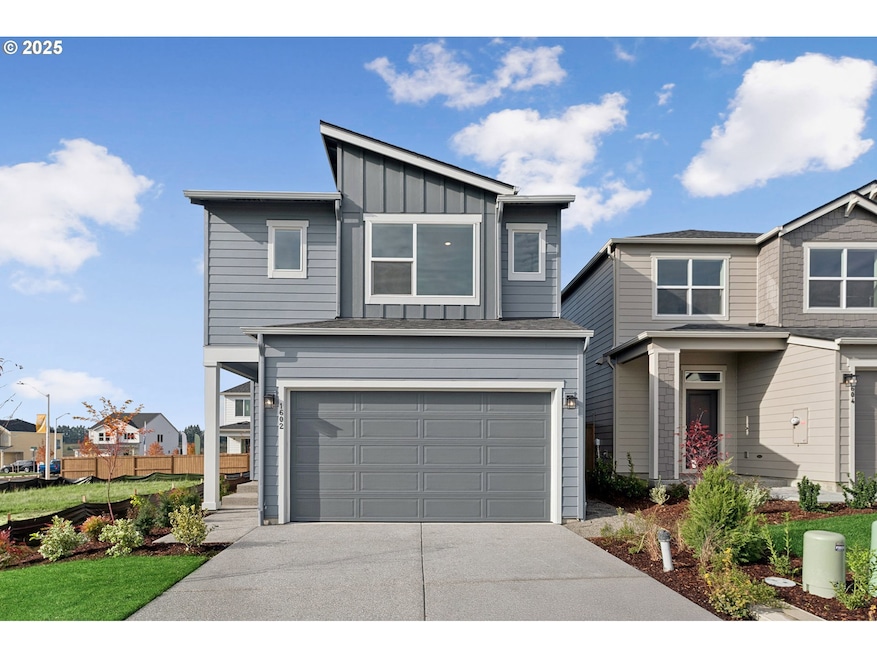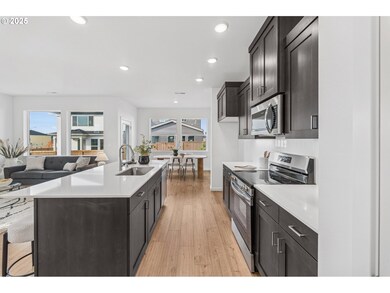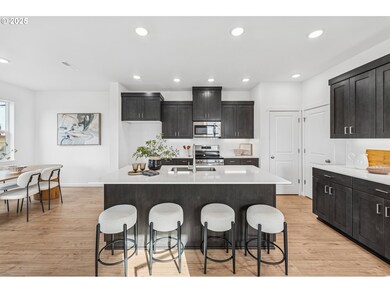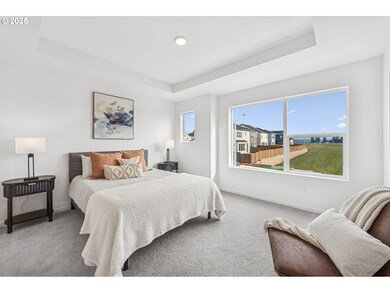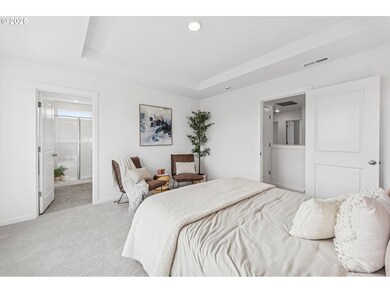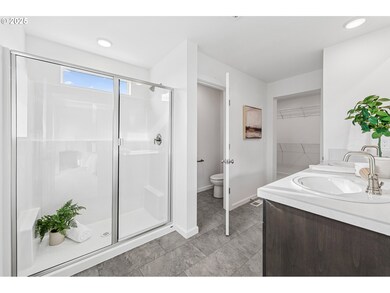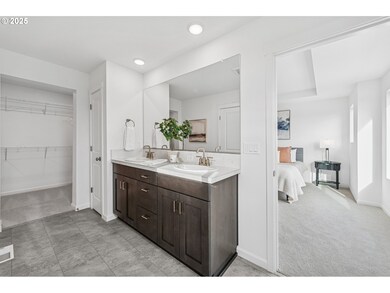1602 NE 181th Ave Vancouver, WA 98684
Mill Plain NeighborhoodEstimated payment $3,524/month
Highlights
- Under Construction
- Modern Architecture
- Quartz Countertops
- Union High School Rated A
- High Ceiling
- Private Yard
About This Home
Beautiful, brand new home in the new East Vancouver master-planned community Harmony Heights. This home has abundant natural light and large oversized Milgard windows throughout! Cozy fireplace and covered porch to enjoy the upcoming Fall vibes. The Kitchen features ample cabinetry, wood-wrapped island, quartz countertops, undermount sink, and a pantry! Owner's retreat offers a spacious ensuite bathroom with double sinks and a dreamy oversized closet. Front yard irrigation with fully fenced yard and AC included! Built by privately owned, national award winning builder with industry-leading warranty and ENERGY STAR certification. The Harmony Heights community offers easy living with front yard maintenance included, a community playground, pavilion for picnics and parties with neighbors, friends and family. The location can't be beat-minutes from shopping, dining recreation, etc. Ask about our financing incentive!
Open House Schedule
-
Sunday, November 16, 20251:00 to 4:00 pm11/16/2025 1:00:00 PM +00:0011/16/2025 4:00:00 PM +00:00Meet at David Weekley Homes model home 1510 NE 180th Ave, Vancouver, WA 98684Add to Calendar
Home Details
Home Type
- Single Family
Year Built
- Built in 2025 | Under Construction
Lot Details
- Landscaped
- Level Lot
- Sprinkler System
- Private Yard
HOA Fees
- $63 Monthly HOA Fees
Parking
- 2 Car Attached Garage
- Garage Door Opener
- Driveway
- On-Street Parking
Home Design
- Modern Architecture
- Composition Roof
- Cement Siding
- Concrete Perimeter Foundation
Interior Spaces
- 1,591 Sq Ft Home
- 2-Story Property
- High Ceiling
- Electric Fireplace
- Family Room
- Living Room
- Dining Room
- Laminate Flooring
- Crawl Space
- Laundry Room
Kitchen
- Stainless Steel Appliances
- Kitchen Island
- Quartz Countertops
- Tile Countertops
- Disposal
Bedrooms and Bathrooms
- 3 Bedrooms
Outdoor Features
- Covered Patio or Porch
Schools
- Illahee Elementary School
- Shahala Middle School
- Union High School
Utilities
- Cooling Available
- Heat Pump System
- Electric Water Heater
Listing and Financial Details
- Builder Warranty
- Home warranty included in the sale of the property
- Assessor Parcel Number New Construction
Community Details
Overview
- Rolling Rock Community Association, Phone Number (503) 330-2405
- Harmony Hieghts Subdivision
Amenities
- Common Area
Map
Home Values in the Area
Average Home Value in this Area
Property History
| Date | Event | Price | List to Sale | Price per Sq Ft |
|---|---|---|---|---|
| 11/15/2025 11/15/25 | For Sale | $551,983 | -- | $347 / Sq Ft |
Source: Regional Multiple Listing Service (RMLS)
MLS Number: 487945934
- 1406 NE 181th Ave Unit Lot 84
- 1500 NE 181th Ave Unit Lot 81
- 1404 NE 181th Ave Unit Lot 85
- 1402 NE 181th Ave Unit Lot 86
- 1506 NE 181th Ave
- 1507 NE 180th Ave
- 1411 NE 180th Ave
- 1603 NE 180th Ave Unit Lot 17
- 1605 NE 180th Ave Unit Lot 16
- Abernathy Plan at Harmony Heights - The Grove Series
- 1506 180th Ave
- Bridlemile Plan at Harmony Heights - The Meadow Series
- Ardenwald Plan at Harmony Heights - The Meadow Series
- 1505 NE 180th Ave
- Hosford Plan at Harmony Heights - The Grove Series
- 1607 NE 180th Ave Unit Lot 15
- 1408 NE 180th Ave
- 1406 NE 180th Ave Unit Lot 101
- 17999 NE 14th St Unit Lot 105
- 2104 NE 180th Place
- 505 SE 184th Ave
- 19600 NE 3rd St
- 600 SE 177th Ave
- 621 SE 168th Ave
- 19814 SE 1st St
- 17775 SE Mill Plain Blvd
- 1000 SE 160th Ave
- 14913 SE Mill Plain Blvd
- 2220 SE 192nd Ave
- 900 SE Park Crest Ave
- 2501 NE 138th Ave
- 2508 NE 138th Ave
- 1441 NE 136th Ave
- 100 SE Olympia Dr
- 1330 NE 136th Ave
- 16506 SE 29th St
- 333 NE 136th Ave
- 701 SE 139th Ave
- 3100 SE 168th Ave
- 12901 NE 28th St
