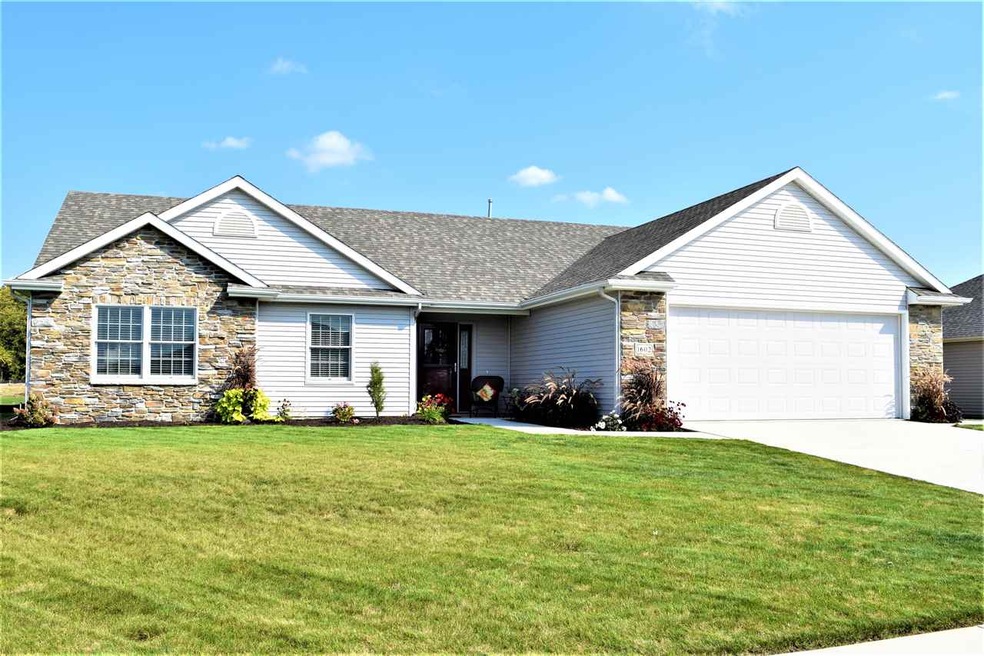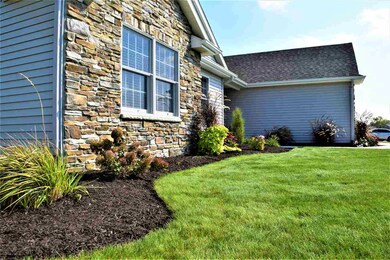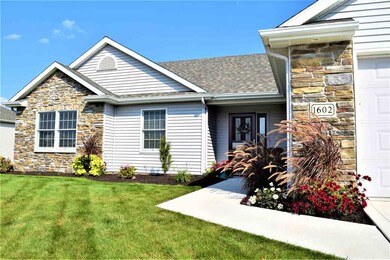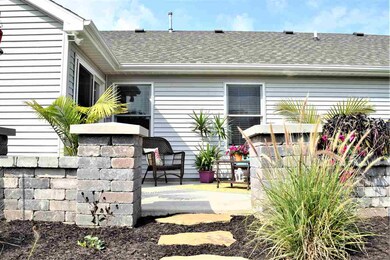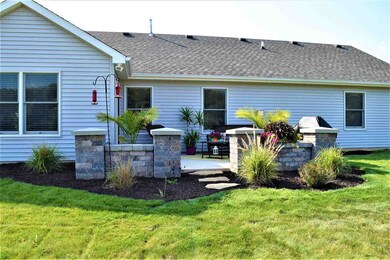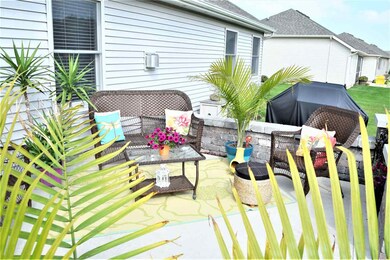
1602 Oak Chase Auburn, IN 46706
Highlights
- Cathedral Ceiling
- 2 Car Attached Garage
- Breakfast Bar
- Cul-De-Sac
- Double Pane Windows
- Patio
About This Home
As of November 2017OPEN HOUSE SUNDAY 10/22 1-3! Immaculate 4 year old custom Nixon built home, situated on a peaceful cul-de-sac, will wow you the moment that you walk in the front door. The cathedral ceiling, stone fireplace, and large amount of natural light that flows in through the windows, produces a very grand feeling in the living room. The spacious kitchen is enhanced by Copper River cabinetry with soft close doors and drawers, stainless steel appliances, gorgeous ceramic tile, and an elevated breakfast bar. The Master Bedroom features a walk in closet, plus an en suite Bathroom with dual sinks as well as a linen closet. The exterior has been beautifully maintained with all around eye catching landscaping, and a custom stone walled rear patio. You'll also love the 24 x 24 heated garage that actually fits two cars in it, and is complete with cabinets and a workbench for extra storage.
Home Details
Home Type
- Single Family
Est. Annual Taxes
- $1,368
Year Built
- Built in 2013
Lot Details
- 10,803 Sq Ft Lot
- Lot Dimensions are 84 x 129
- Cul-De-Sac
- Landscaped
- Level Lot
Parking
- 2 Car Attached Garage
- Heated Garage
- Garage Door Opener
- Driveway
Home Design
- Slab Foundation
- Shingle Roof
- Asphalt Roof
- Stone Exterior Construction
- Vinyl Construction Material
Interior Spaces
- 1,497 Sq Ft Home
- 1-Story Property
- Cathedral Ceiling
- Gas Log Fireplace
- Double Pane Windows
- Living Room with Fireplace
- Electric Dryer Hookup
Kitchen
- Breakfast Bar
- Laminate Countertops
- Disposal
Flooring
- Carpet
- Tile
Bedrooms and Bathrooms
- 3 Bedrooms
- En-Suite Primary Bedroom
- 2 Full Bathrooms
Attic
- Storage In Attic
- Pull Down Stairs to Attic
Utilities
- Forced Air Heating and Cooling System
- Heating System Uses Gas
Additional Features
- Patio
- Suburban Location
Listing and Financial Details
- Assessor Parcel Number 17-06-33-376-221.000-025
Ownership History
Purchase Details
Home Financials for this Owner
Home Financials are based on the most recent Mortgage that was taken out on this home.Purchase Details
Home Financials for this Owner
Home Financials are based on the most recent Mortgage that was taken out on this home.Purchase Details
Home Financials for this Owner
Home Financials are based on the most recent Mortgage that was taken out on this home.Similar Homes in Auburn, IN
Home Values in the Area
Average Home Value in this Area
Purchase History
| Date | Type | Sale Price | Title Company |
|---|---|---|---|
| Warranty Deed | -- | Centurion Land Title Inc | |
| Warranty Deed | -- | Renaissance Title | |
| Deed | $29,500 | -- |
Mortgage History
| Date | Status | Loan Amount | Loan Type |
|---|---|---|---|
| Open | $93,000 | New Conventional | |
| Open | $168,210 | New Conventional | |
| Previous Owner | $127,500 | New Conventional | |
| Previous Owner | $132,000 | New Conventional | |
| Previous Owner | $50,000 | New Conventional |
Property History
| Date | Event | Price | Change | Sq Ft Price |
|---|---|---|---|---|
| 11/22/2017 11/22/17 | Sold | $186,900 | -1.6% | $125 / Sq Ft |
| 10/20/2017 10/20/17 | Pending | -- | -- | -- |
| 09/20/2017 09/20/17 | For Sale | $189,900 | +10.5% | $127 / Sq Ft |
| 10/28/2016 10/28/16 | Sold | $171,900 | -1.2% | $115 / Sq Ft |
| 09/20/2016 09/20/16 | Pending | -- | -- | -- |
| 08/09/2016 08/09/16 | For Sale | $173,900 | -- | $116 / Sq Ft |
Tax History Compared to Growth
Tax History
| Year | Tax Paid | Tax Assessment Tax Assessment Total Assessment is a certain percentage of the fair market value that is determined by local assessors to be the total taxable value of land and additions on the property. | Land | Improvement |
|---|---|---|---|---|
| 2024 | $2,183 | $264,600 | $38,700 | $225,900 |
| 2023 | $1,559 | $251,700 | $36,200 | $215,500 |
| 2022 | $1,651 | $233,200 | $32,600 | $200,600 |
| 2021 | $1,404 | $205,700 | $30,800 | $174,900 |
| 2020 | $1,201 | $190,100 | $28,100 | $162,000 |
| 2019 | $1,195 | $187,200 | $28,100 | $159,100 |
| 2018 | $1,042 | $167,900 | $28,100 | $139,800 |
| 2017 | $2,693 | $163,000 | $28,100 | $134,900 |
| 2016 | $1,368 | $153,400 | $25,700 | $127,700 |
| 2014 | $1,248 | $133,400 | $25,700 | $107,700 |
Agents Affiliated with this Home
-
A
Seller's Agent in 2017
Adam Paul
CENTURY 21 Bradley Realty, Inc
(260) 519-1544
75 Total Sales
-

Buyer's Agent in 2017
Kelly York
North Eastern Group Realty
(260) 573-2510
290 Total Sales
-

Buyer's Agent in 2016
Danielle Paul
CENTURY 21 Bradley Realty, Inc
(260) 519-1544
78 Total Sales
Map
Source: Indiana Regional MLS
MLS Number: 201743889
APN: 17-06-33-376-221.000-025
- 1505 Birch Run
- 1107 Ashwood Dr
- 1410 S Duesenberg Dr
- 1701 Elm St
- 1408 Duesenberg Dr
- 1307 Walker Ct
- 1311 Culbertson Ct
- 1309 Culbertson Ct
- 1210 Mcintyre Dr
- 1304 Kiblinger Place
- 2307 Chandler Way Unit 95
- 2308 Chandler Way Unit 75
- 2311 Chandler Way Unit 91
- 2315 Chandler Way Unit 89
- 2401 Chandler Way Unit 83
- 2403 Chandler Way
- 5048 County Road 31
- 2358 Serenity Ct
- 2360 Serenity Ct
- 603 Roselawn Ct
