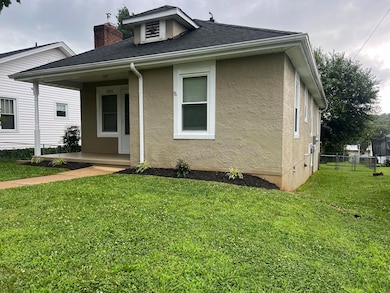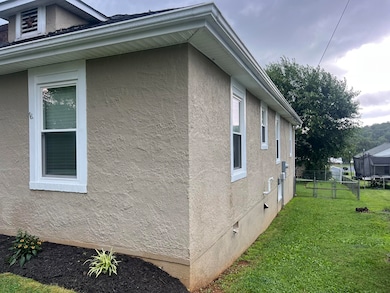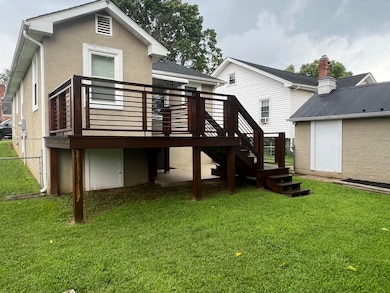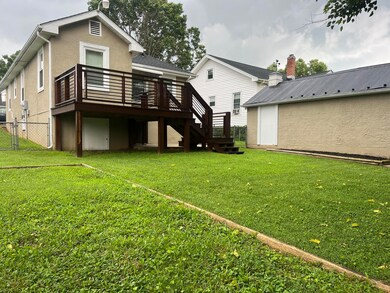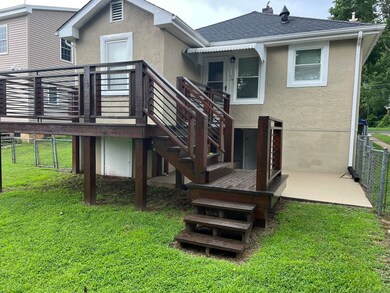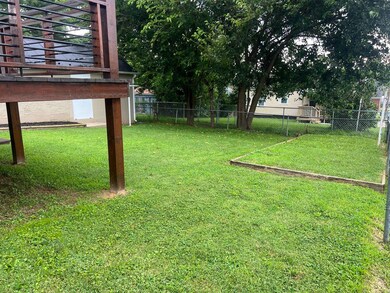
1602 Paige St Staunton, VA 24401
Estimated payment $1,473/month
Highlights
- Front Porch
- Patio
- 1 Car Garage
- Eat-In Kitchen
- Forced Air Heating and Cooling System
- 1-Story Property
About This Home
Good things come in small packages. This beautifully updated 3-bedroom, 1-bath bungalow is packed with modern upgrades and timeless charm. Featuring a newer roof, plumbing, HVAC, and updated electrical, this home is move-in ready. Enjoy brand-new flooring and kitchen cabinets, making the interior fresh and inviting. Step outside onto the spacious deck to take in peaceful sunset views, or head down to the private patio, perfect for grilling, relaxing, or entertaining guests. The property also includes a detached garage/workshop, a cinderblock storage building, and a fenced-in yard with a small garden area—ideal for hobbyists or outdoor enthusiasts. This is a rare find that blends comfort, style, and functionality. Don’t miss out—call today to schedule your showing!
Home Details
Home Type
- Single Family
Est. Annual Taxes
- $1,483
Year Built
- Built in 1958
Lot Details
- 4,792 Sq Ft Lot
- Zoning described as R-2 Residential - 2
Parking
- 1 Car Garage
- Basement Garage
- Side Facing Garage
- Garage Door Opener
Home Design
- Block Foundation
- Slab Foundation
- Stick Built Home
Interior Spaces
- 1-Story Property
- Gas Log Fireplace
- Vinyl Clad Windows
- Tilt-In Windows
- Washer and Dryer Hookup
Kitchen
- Eat-In Kitchen
- Electric Range
- Dishwasher
- Disposal
Bedrooms and Bathrooms
- 3 Main Level Bedrooms
- 1 Full Bathroom
Outdoor Features
- Patio
- Front Porch
Schools
- A.R. Ware Elementary School
- Shelburne Middle School
- Staunton High School
Utilities
- Forced Air Heating and Cooling System
- Heating System Uses Natural Gas
Community Details
- Montgomery Heights Subdivision
Listing and Financial Details
- Assessor Parcel Number 8095
Map
Home Values in the Area
Average Home Value in this Area
Tax History
| Year | Tax Paid | Tax Assessment Tax Assessment Total Assessment is a certain percentage of the fair market value that is determined by local assessors to be the total taxable value of land and additions on the property. | Land | Improvement |
|---|---|---|---|---|
| 2025 | $1,486 | $163,350 | $33,750 | $129,600 |
| 2024 | $1,230 | $138,150 | $30,150 | $108,000 |
| 2023 | $1,230 | $138,150 | $30,150 | $108,000 |
| 2022 | $902 | $98,040 | $21,340 | $76,700 |
| 2021 | $902 | $98,040 | $21,340 | $76,700 |
| 2020 | $811 | $85,340 | $21,340 | $64,000 |
| 2019 | $811 | $85,340 | $21,340 | $64,000 |
| 2018 | $774 | $79,840 | $21,340 | $58,500 |
| 2017 | $774 | $79,840 | $21,340 | $58,500 |
| 2016 | $758 | $79,840 | $21,340 | $58,500 |
| 2015 | $758 | $79,840 | $21,340 | $58,500 |
| 2014 | $758 | $79,840 | $21,340 | $58,500 |
Property History
| Date | Event | Price | Change | Sq Ft Price |
|---|---|---|---|---|
| 07/26/2025 07/26/25 | Pending | -- | -- | -- |
| 07/18/2025 07/18/25 | For Sale | $249,500 | -- | $291 / Sq Ft |
Purchase History
| Date | Type | Sale Price | Title Company |
|---|---|---|---|
| Deed | -- | None Available |
Mortgage History
| Date | Status | Loan Amount | Loan Type |
|---|---|---|---|
| Open | $80,000 | Credit Line Revolving |
Similar Homes in Staunton, VA
Source: Charlottesville Area Association of REALTORS®
MLS Number: 667031
APN: 8095
- 1421 Ashby St
- 10 Mcarthur St
- 6 Mcarthur St
- 815 Sudbury St
- 805 Sudbury St
- 969 Kinzley Ct
- 950 W Beverley St
- 949 Anderson St
- 940 W Beverley St
- 921 W Beverley St
- 22 Stafford St
- 126 Park Blvd
- 1111 Maple St
- 1201 Burnett St
- 822 W Beverley St
- 1205 Burnett St
- 20 N Jefferson St
- 1717 First St
- 501 W Frederick St
- 31 Beverley Ct

