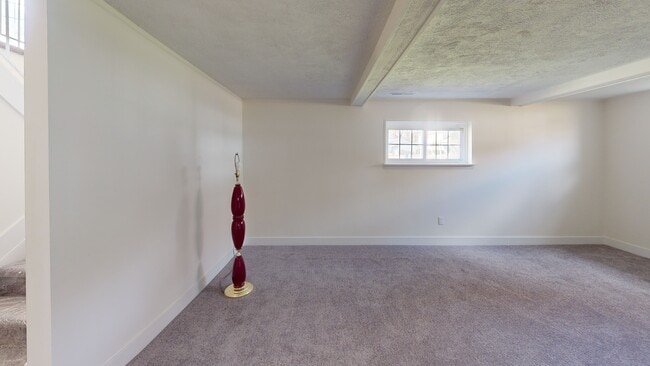Beautifully Updated Split-Level Home in the Desirable Forest Glen neighborhood,
Monroe Township.
Welcome to this move in ready spacious 4-bedroom, 2-bath split-level home
offering over 1,900 sq. ft. of comfortable living space, perfectly situated on an
oversized corner lot. Step inside to find the interior freshly painted throughout, new
luxury vinyl plank (LVP) flooring, and updates everywhere you turn. Step into the
kitchen and find granite countertops, stainless steel appliances, newer (4-year-old)
cabinets — a perfect space for both everyday living and entertaining. Bathrooms
are tastefully updated with modern finishes. The home’s living areas feature open,
airy spaces, creating a clean and contemporary feel. Upstairs, you’ll find two
generously sized bedrooms, while the lower level offers two additional bedrooms
and a cozy recreation room with a wood-burning or gas ready fireplace, ideal for
relaxing evenings. On this level you will also find a large laundry room with a
washer and dryer included. Outside, enjoy your fully fenced backyard featuring a
large deck, perfect for summer gatherings. You will also find a large shed with
plenty of storage. A true highlight of the property is a solar system on the roof
providing you little to a no electric bill each month. This home also has a one car
garage with a large driveway for plenty of parking. Your search is over, 1602 Pin
Oak is truly move-in ready, with a combination of modern updates, generous living
space, and exceptional outdoor features — all in a peaceful, established
neighborhood.






