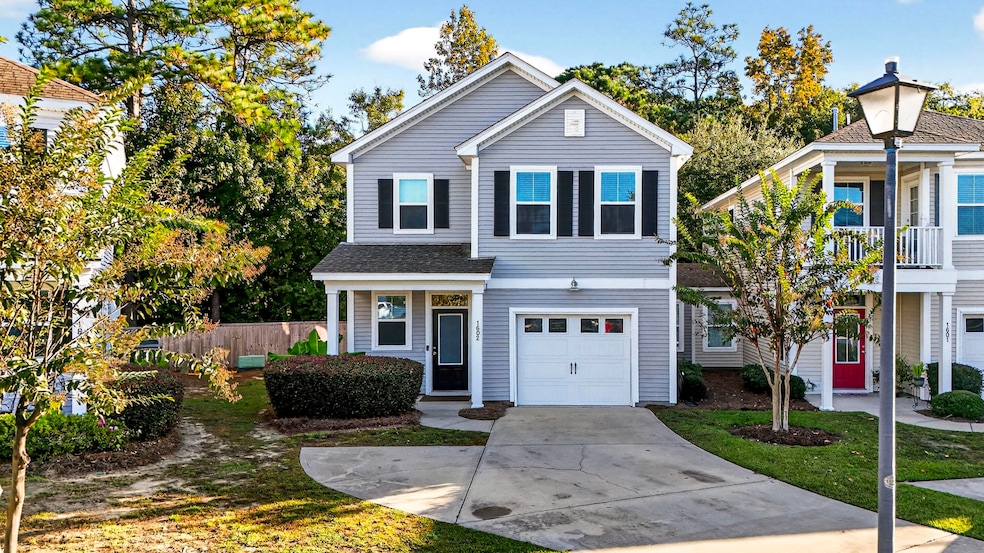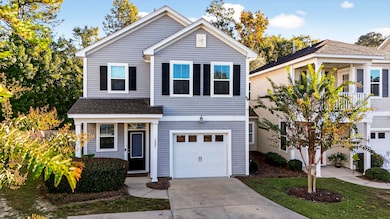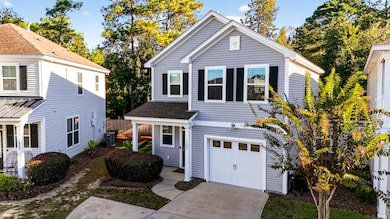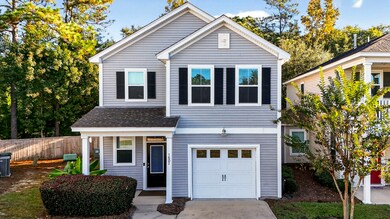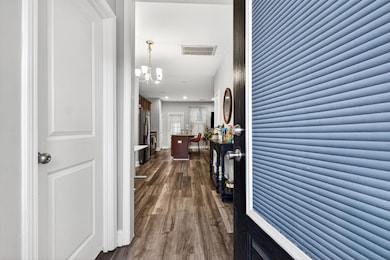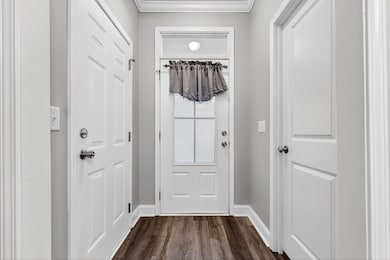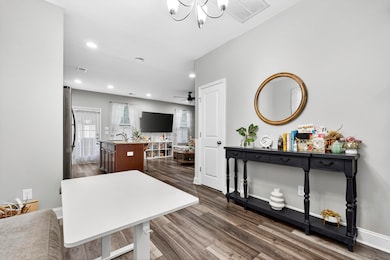1602 Poplar Grove Place Summerville, SC 29483
Highlights
- Clubhouse
- High Ceiling
- Forced Air Heating and Cooling System
- Traditional Architecture
- Community Pool
- Combination Dining and Living Room
About This Home
Welcome to your dream home in the desirable Summer Wood community! This beautifully maintained 3-bedroom, 2.5-bath residence offers an inviting open-concept layout filled with natural light and thoughtful design touches throughout. The spacious dining area flows effortlessly into the kitchen and living spaces -- perfect for entertaining guests or enjoying family time. The chef-inspired kitchen features an impressive 8-foot granite island, stainless steel gas range, built-in microwave, 42-inch maple cabinetry. A large pantry provides plenty of storage, while hardwood floors and 9-foot ceilings add warmth and sophistication to the main level. Upstairs, you'll find two generous secondary bedrooms connected by a stylish Jack and Jill bath. The primary suite is a serene retreat with dual walk-
Home Details
Home Type
- Single Family
Est. Annual Taxes
- $4,170
Year Built
- Built in 2015
Parking
- 1 Car Garage
Home Design
- Traditional Architecture
Interior Spaces
- 1,482 Sq Ft Home
- 2-Story Property
- High Ceiling
- Ceiling Fan
- Family Room
- Combination Dining and Living Room
Kitchen
- Gas Oven
- Gas Range
- Microwave
- Dishwasher
Bedrooms and Bathrooms
- 3 Bedrooms
Laundry
- Dryer
- Washer
Schools
- Sangaree Elementary And Middle School
- Cane Bay High School
Additional Features
- Back Yard Fenced
- Forced Air Heating and Cooling System
Listing and Financial Details
- Rent includes trash collection, sewer, water
- 12 Month Lease Term
Community Details
Recreation
- Community Pool
Pet Policy
- Pets allowed on a case-by-case basis
Additional Features
- Summer Wood Subdivision
- Clubhouse
Map
Source: CHS Regional MLS
MLS Number: 25031130
APN: 232-11-03-090
- 1800 Poplar Grove Place
- 1402 Poplar Grove Place
- 2604 Poplar Grove Place
- 3102 Poplar Grove Place
- 1500 Yellow Hawthorn Cir
- 103 Littlejohn St
- 500 Yellow Hawthorn Cir
- 602 Pond Pine Trail
- 1304 Elm Hall Cir
- 401 Elm Hall Cir
- 701 Pine Bluff Dr
- 304 Elm Hall Cir
- 608 S Pointe Blvd
- 802 S Pointe Blvd
- 112 True Grit Way
- 105 Limerick Cir
- 101 Limerick Cir
- 194 Dolce Ln
- 111 Sugarpine Place
- 215 Cantilever Ct
- 3405 Poplar Grove Place
- 202 Pond Pine Trail
- 195 Fox Squirrel Run
- 703 Pine Bluff Dr
- 325 Marymeade Dr
- 325 Marymeade Dr Unit 314.1410722
- 325 Marymeade Dr Unit 215.1410719
- 325 Marymeade Dr Unit 1006.1410723
- 325 Marymeade Dr Unit 518.1409847
- 325 Marymeade Dr Unit 223.1410721
- 325 Marymeade Dr Unit 201.1409846
- 325 Marymeade Dr Unit 910.1409845
- 325 Marymeade Dr Unit 220.1410720
- 325 Marymeade Dr Unit 917.1409848
- 2100 Farm Springs Rd
- 10765 U S 78
- 10765 Highway 78 E
- 1000 Pine Branch Way
- 2000 Front St
- 1313 Hampton Dr
