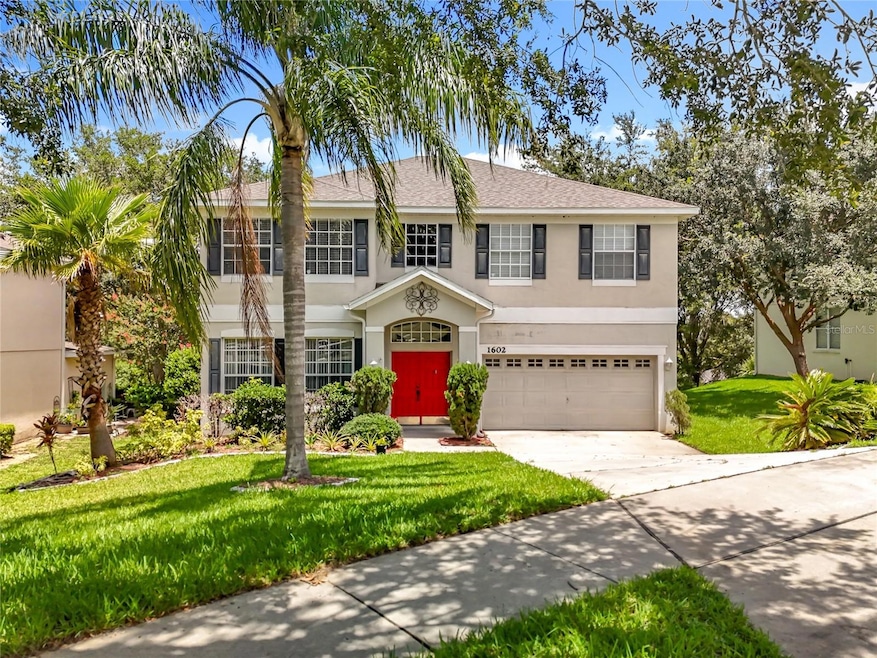1602 Presidio Dr Clermont, FL 34711
Estimated payment $2,493/month
Highlights
- Wood Flooring
- Stone Countertops
- Laundry Room
- Lake Minneola High School Rated A-
- 2 Car Attached Garage
- Sliding Doors
About This Home
Gorgeous 4 bedroom 2.5 bath home located right in the heart of the beautiful hills of Clermont. This 2600+ square foot home is in great condition and has incredible panoramic views of the Citrus Tower and surrounding hills. There is a large living room and a large separate family room which creates perfect space for the largest of families. The enormous owners suite has plenty of space for a sitting area or an office. All bedrooms are conveniently located upstairs along with the laundry room! No more up and down the stairs with a laundry basket. Must see to appreciate! Conveniently located in one of the best areas of Clermont, close to FL Turnpike, US50, US27, shops, restaurants, Lake-Sumter Community College, South Lake Hospital, Downtown Clermont, Orlando, Disney and the others parks, this house has it all.
Listing Agent
BLAIR REALTY GROUP INC Brokerage Phone: 407-210-3944 License #686500 Listed on: 06/30/2025
Home Details
Home Type
- Single Family
Est. Annual Taxes
- $3,319
Year Built
- Built in 2002
Lot Details
- 0.26 Acre Lot
- Southwest Facing Home
- Landscaped
HOA Fees
- $33 Monthly HOA Fees
Parking
- 2 Car Attached Garage
Home Design
- Slab Foundation
- Shingle Roof
- Block Exterior
- Stucco
Interior Spaces
- 2,641 Sq Ft Home
- 1-Story Property
- Ceiling Fan
- Sliding Doors
- Combination Dining and Living Room
- Laundry Room
Kitchen
- Range
- Dishwasher
- Stone Countertops
- Disposal
Flooring
- Wood
- Tile
Bedrooms and Bathrooms
- 4 Bedrooms
Schools
- Aurelia Cole Academy Elementary School
- East Ridge Middle School
- Lake Minneola High School
Utilities
- Central Heating and Cooling System
- Thermostat
- Electric Water Heater
Community Details
- Sierra Vista/Kevin Hogan Association, Phone Number (407) 656-1081
- Sierra Vista Ph 01 Subdivision
Listing and Financial Details
- Visit Down Payment Resource Website
- Tax Lot 9
- Assessor Parcel Number 20-22-26-1900-000-00900
Map
Tax History
| Year | Tax Paid | Tax Assessment Tax Assessment Total Assessment is a certain percentage of the fair market value that is determined by local assessors to be the total taxable value of land and additions on the property. | Land | Improvement |
|---|---|---|---|---|
| 2026 | $3,387 | $253,600 | -- | -- |
| 2025 | $3,319 | $246,700 | -- | -- |
| 2024 | $3,319 | $246,700 | -- | -- |
| 2023 | $3,319 | $232,550 | $0 | $0 |
| 2022 | $3,216 | $225,780 | $0 | $0 |
| 2021 | $3,033 | $219,212 | $0 | $0 |
| 2020 | $3,005 | $216,186 | $0 | $0 |
| 2019 | $3,063 | $211,326 | $0 | $0 |
| 2018 | $2,939 | $207,386 | $0 | $0 |
| 2017 | $2,885 | $203,121 | $0 | $0 |
| 2016 | $2,867 | $198,944 | $0 | $0 |
| 2015 | $3,561 | $195,227 | $0 | $0 |
| 2014 | $3,135 | $171,130 | $0 | $0 |
Property History
| Date | Event | Price | List to Sale | Price per Sq Ft |
|---|---|---|---|---|
| 12/08/2025 12/08/25 | For Sale | $425,000 | 0.0% | $161 / Sq Ft |
| 12/05/2025 12/05/25 | Off Market | $425,000 | -- | -- |
| 11/11/2025 11/11/25 | Price Changed | $425,000 | -5.6% | $161 / Sq Ft |
| 06/30/2025 06/30/25 | For Sale | $450,000 | -- | $170 / Sq Ft |
Purchase History
| Date | Type | Sale Price | Title Company |
|---|---|---|---|
| Warranty Deed | $230,000 | Treasure Title Ins Agency In | |
| Warranty Deed | $125,000 | Vp Title & Trust | |
| Warranty Deed | $119,000 | Dba Vp Title & Trust | |
| Warranty Deed | $218,000 | Homeland Title Services Inc | |
| Deed | $173,900 | -- |
Mortgage History
| Date | Status | Loan Amount | Loan Type |
|---|---|---|---|
| Open | $225,834 | FHA | |
| Previous Owner | $122,735 | FHA | |
| Previous Owner | $174,400 | Purchase Money Mortgage | |
| Previous Owner | $155,700 | Purchase Money Mortgage | |
| Closed | $43,600 | No Value Available |
Source: Stellar MLS
MLS Number: O6322924
APN: 20-22-26-1900-000-00900
- 1122 Chelsea Parc Dr
- 1520 Presidio Dr
- 1739 Presidio Dr
- 917 Marquee Dr
- 808 Scenic View Cir
- 344 Sky Valley St
- 1371 Hillview Dr
- 1854 Ridge Valley St
- 1367 Willow Crest Dr
- 1545 Nightfall Dr
- 1893 Vale Dr
- 865 High Pointe Cir
- 1510 Pier St
- 895 Woodvale St
- 852 N Jacks Lake Rd
- 2012 Knollcrest Dr
- 834 High Pointe Cir
- 2099 Old Hollow Ln
- 211 Willow Bend Dr
- 2110 Old Hollow Ln
- 1479 Muir Cir
- 1849 Valley Ridge Loop
- 357 Sky Valley St
- 1628 Nightfall Dr
- 1888 Vale Dr
- 850 Woodvale St
- 1942 Knollcrest Dr
- 913 Palm Forest Ln
- 600 River Birch Ct
- 936 Forest Hill Dr
- 993 N Jacks Lake Rd
- 975 Pitt St
- 734 S Grand Hwy
- 2495 Squaw Creek
- 430 E Washington St Unit 430
- 1915 Holden Ridge Ln
- 840 S Grand Hwy
- 442 Village Ct Unit 442
- 980 Lakefront Village Dr
- 210 Bloxam Ave
Ask me questions while you tour the home.







