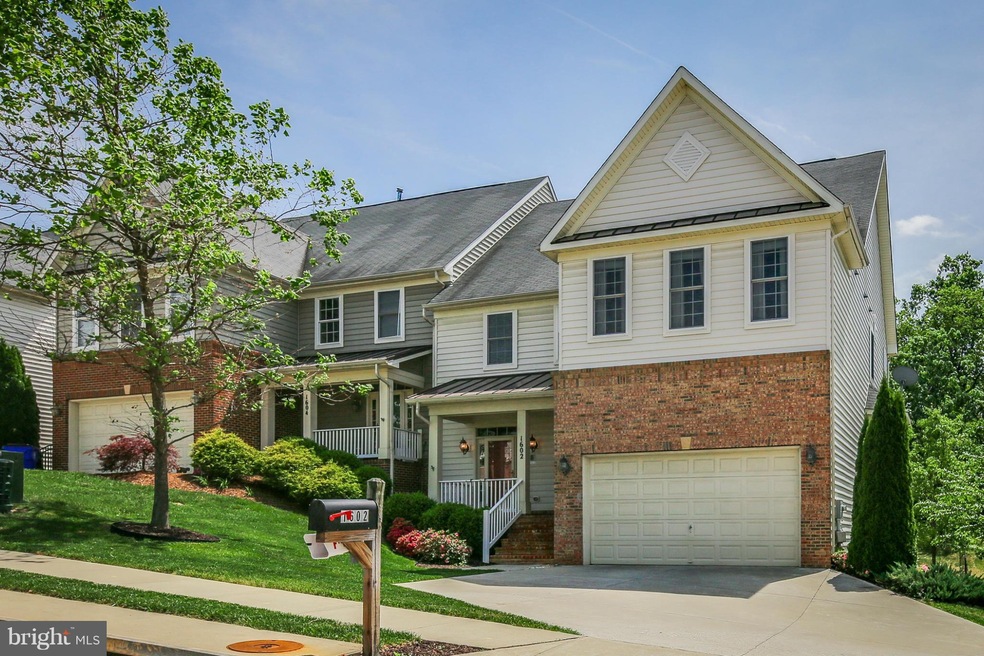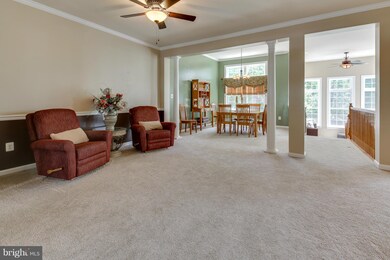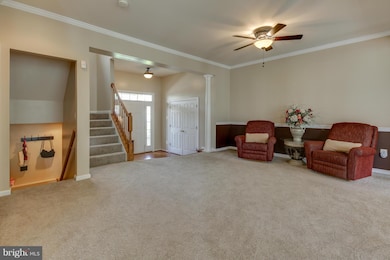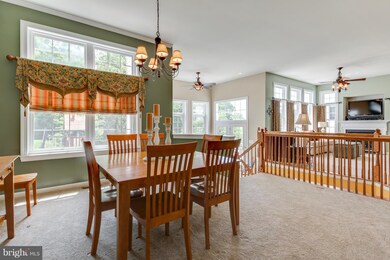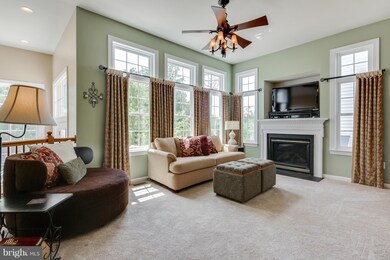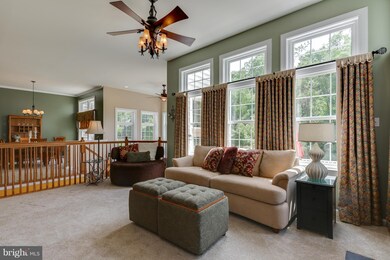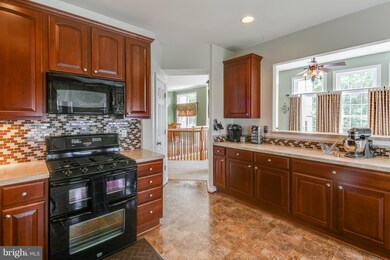
1602 Rising Ridge Rd Mount Airy, MD 21771
Highlights
- Colonial Architecture
- 1 Fireplace
- Game Room
- Twin Ridge Elementary School Rated A-
- No HOA
- Home Gym
About This Home
As of July 2015PRICED TO SELL! Spacious 5 bedrm, 4 1/2 bath home in Ridgeville Heights w/4600 sq feet of living space. Unique open plan w/2 staircases. Soaring ceilings w/tall windows flood the main level w/light. Elegant touches throughout. Large master suite w/lux bath, 2 walk-in cl's. Huge lower level rec area w/custom bar area. 2 car garage w/storage space above. Fenced back yard w/deck, stone patio
Last Agent to Sell the Property
Weichert Realtors - McKenna & Vane License #abr004447 Listed on: 05/21/2015

Co-Listed By
Denise Davis
Six, McClain & Associates, Inc.
Last Buyer's Agent
Holly Fry
Horizon Realty
Home Details
Home Type
- Single Family
Est. Annual Taxes
- $5,017
Year Built
- Built in 2005
Lot Details
- 7,500 Sq Ft Lot
- Property is in very good condition
Parking
- 2 Car Attached Garage
- Off-Street Parking
Home Design
- Colonial Architecture
- Brick Exterior Construction
Interior Spaces
- Property has 3 Levels
- Wet Bar
- 1 Fireplace
- Screen For Fireplace
- Window Treatments
- Entrance Foyer
- Family Room Off Kitchen
- Sitting Room
- Living Room
- Dining Room
- Game Room
- Workshop
- Utility Room
- Laundry Room
- Home Gym
- Eat-In Kitchen
- Finished Basement
- Rear Basement Entry
Bedrooms and Bathrooms
- 5 Bedrooms
- En-Suite Primary Bedroom
- En-Suite Bathroom
- 4.5 Bathrooms
Schools
- Twin Ridge Elementary School
- Windsor Knolls Middle School
- Linganore High School
Utilities
- Cooling Available
- Heat Pump System
- Natural Gas Water Heater
Community Details
- No Home Owners Association
- Ridgeville Heights Subdivision
Listing and Financial Details
- Tax Lot 10
- Assessor Parcel Number 1118401363
Ownership History
Purchase Details
Home Financials for this Owner
Home Financials are based on the most recent Mortgage that was taken out on this home.Purchase Details
Home Financials for this Owner
Home Financials are based on the most recent Mortgage that was taken out on this home.Purchase Details
Home Financials for this Owner
Home Financials are based on the most recent Mortgage that was taken out on this home.Similar Homes in Mount Airy, MD
Home Values in the Area
Average Home Value in this Area
Purchase History
| Date | Type | Sale Price | Title Company |
|---|---|---|---|
| Interfamily Deed Transfer | -- | None Available | |
| Deed | $445,000 | Excalibur Title & Escrow Llc | |
| Deed | $494,315 | -- |
Mortgage History
| Date | Status | Loan Amount | Loan Type |
|---|---|---|---|
| Open | $393,500 | New Conventional | |
| Closed | $405,650 | New Conventional | |
| Closed | $445,000 | Adjustable Rate Mortgage/ARM | |
| Previous Owner | $413,000 | Stand Alone Second | |
| Previous Owner | $100,000 | Credit Line Revolving | |
| Previous Owner | $359,650 | Adjustable Rate Mortgage/ARM |
Property History
| Date | Event | Price | Change | Sq Ft Price |
|---|---|---|---|---|
| 08/08/2025 08/08/25 | For Sale | $659,900 | +48.3% | $158 / Sq Ft |
| 07/10/2015 07/10/15 | Sold | $445,000 | -1.1% | $97 / Sq Ft |
| 06/06/2015 06/06/15 | Pending | -- | -- | -- |
| 06/01/2015 06/01/15 | Price Changed | $449,900 | -2.2% | $98 / Sq Ft |
| 05/21/2015 05/21/15 | For Sale | $459,900 | -- | $100 / Sq Ft |
Tax History Compared to Growth
Tax History
| Year | Tax Paid | Tax Assessment Tax Assessment Total Assessment is a certain percentage of the fair market value that is determined by local assessors to be the total taxable value of land and additions on the property. | Land | Improvement |
|---|---|---|---|---|
| 2025 | $7,052 | $530,200 | -- | -- |
| 2024 | $7,052 | $496,300 | $120,000 | $376,300 |
| 2023 | $6,360 | $473,633 | $0 | $0 |
| 2022 | $6,060 | $450,967 | $0 | $0 |
| 2021 | $5,729 | $428,300 | $90,000 | $338,300 |
| 2020 | $5,729 | $425,967 | $0 | $0 |
| 2019 | $5,698 | $423,633 | $0 | $0 |
| 2018 | $5,726 | $421,300 | $90,000 | $331,300 |
| 2017 | $5,518 | $421,300 | $0 | $0 |
| 2016 | $4,270 | $398,700 | $0 | $0 |
| 2015 | $4,270 | $387,400 | $0 | $0 |
| 2014 | $4,270 | $373,967 | $0 | $0 |
Agents Affiliated with this Home
-
Lisa Teach

Seller's Agent in 2025
Lisa Teach
RE/MAX
(240) 850-3500
53 Total Sales
-
Michael McKenna

Seller's Agent in 2015
Michael McKenna
Weichert Corporate
(301) 370-6561
11 in this area
157 Total Sales
-
D
Seller Co-Listing Agent in 2015
Denise Davis
Six, McClain & Associates, Inc.
-
H
Buyer's Agent in 2015
Holly Fry
Horizon Realty
Map
Source: Bright MLS
MLS Number: 1001187513
APN: 18-401363
- 7884 Bennett Branch Rd
- 1402 Woodenbridge Ln
- 4428 Highboro Dr
- 689 Ridge Rd
- 692 Ridge Rd
- 306 Hill St
- 4313 Millwood Rd
- 14 Park Ave
- 409 Beck Dr
- 13750 Eastside Dr
- 4270 Deborah Ct
- 13410 Autumn Crest Dr
- 4042 Lomar Dr
- 4041 Lomar Dr
- 4407 Robmar Dr
- 707 Horpel Dr
- 3903 Twin Arch Rd
- 4273 Bill Moxley Rd
- 1308 Scotch Heather Ave
- 1402 Marian Way
