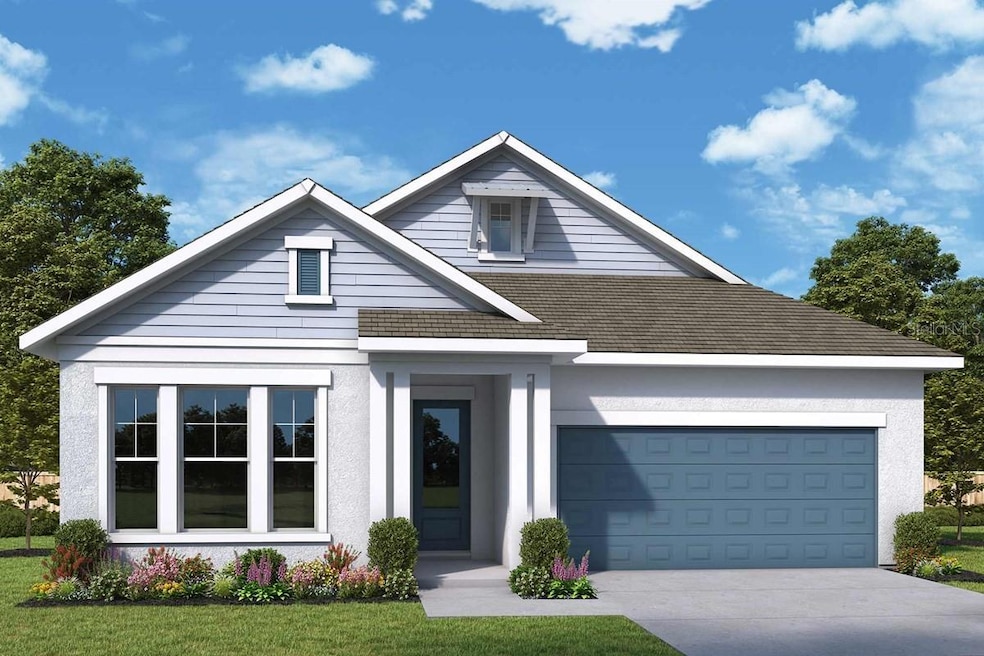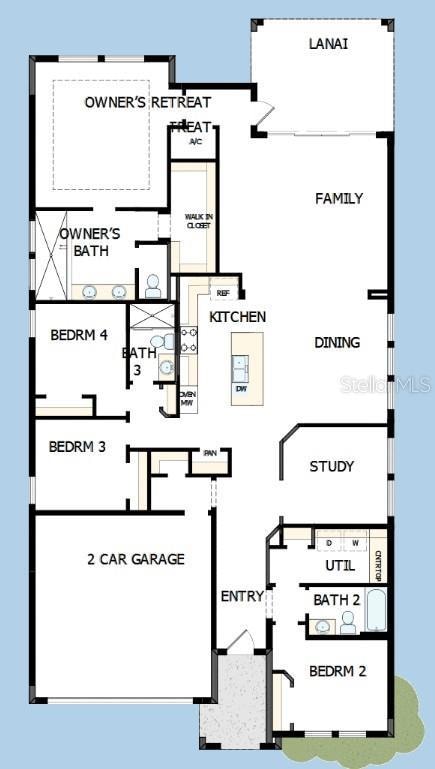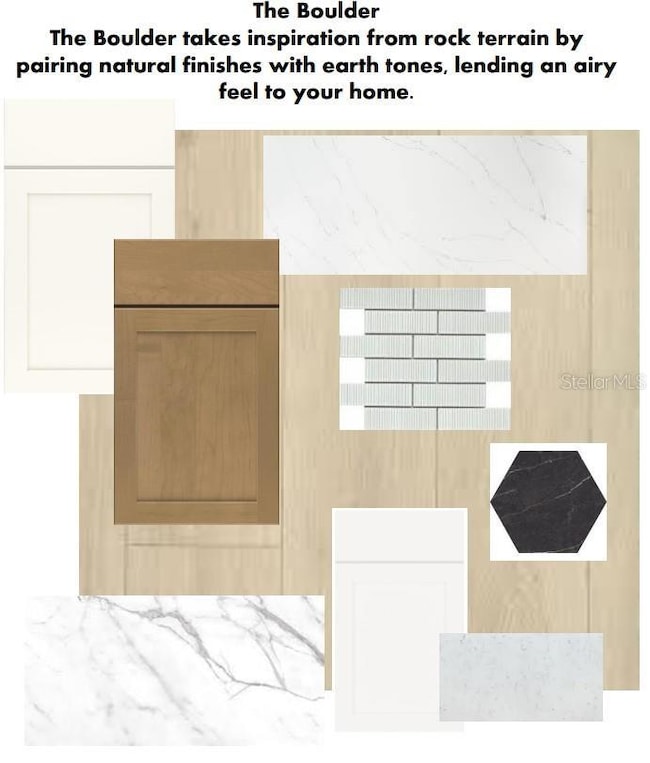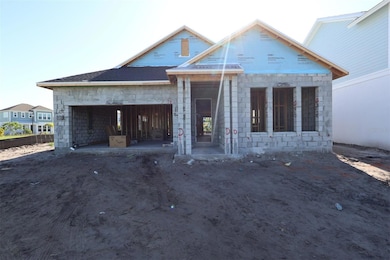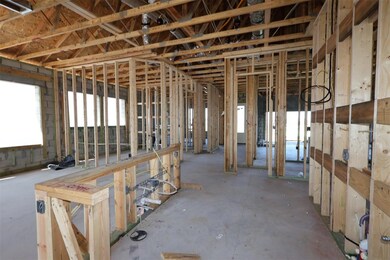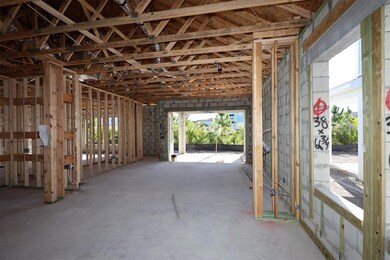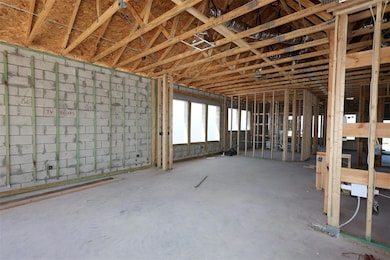1602 Running Tide Place Sarasota, FL 34240
East Sarasota NeighborhoodEstimated payment $4,749/month
Highlights
- Access To Lake
- Under Construction
- Open Floorplan
- Tatum Ridge Elementary School Rated A-
- Lake View
- Main Floor Primary Bedroom
About This Home
Under Construction. The Sandbank floor plan by David Weekley Homes offers four bedrooms, three bathrooms, and an open-concept design in the sought-after community of Emerald Landing at Waterside. The heart of the home features a spacious family room, dining area, and a gourmet kitchen with KitchenAid appliances, quartz countertops, and an oversized island—perfect for entertaining. Elegant French doors open to a private home office, while 12-foot sliding glass doors lead to an extended lanai for seamless indoor-outdoor living. The luxurious owner’s retreat includes a spa-inspired bath and generous walk-in closet, while additional bedrooms provide comfort and flexibility for family and guests. Built with hurricane impact windows, a tankless water heater, and located in a natural gas community, this home offers both style and peace of mind. Just 0.5 miles from Waterside Place, you’ll enjoy easy access to dining, shopping, and year-round events. Emerald Landing residents also enjoy resort-style amenities including a heated pool, clubhouse, pickleball courts, fire pits, dog park, and private dock with water taxi service. Lawn care and exterior maintenance are included, creating a low-maintenance lifestyle in one of Lakewood Ranch’s most vibrant communities. **Your Clients are invited to enjoy pricing usually reserved for our new Team members during our Employee Pricing Event! From September 1-30, 2025, they’ll receive a 7% Home Discount on select Quick Move-in homes. Home must close by 10/31/25. Maximum discount not to exceed $40,000.
Listing Agent
WEEKLEY HOMES REALTY COMPANY Brokerage Phone: 866-493-3553 License #3322975 Listed on: 08/25/2025
Home Details
Home Type
- Single Family
Est. Annual Taxes
- $3,387
Year Built
- Built in 2025 | Under Construction
Lot Details
- 5,500 Sq Ft Lot
- East Facing Home
- Landscaped
HOA Fees
- $375 Monthly HOA Fees
Parking
- 2 Car Attached Garage
- Garage Door Opener
Home Design
- Home is estimated to be completed on 11/30/25
- Slab Foundation
- Shingle Roof
- Cement Siding
- Block Exterior
- Stucco
Interior Spaces
- 2,294 Sq Ft Home
- Open Floorplan
- Tray Ceiling
- Living Room
- Lake Views
- In Wall Pest System
Kitchen
- Built-In Oven
- Cooktop with Range Hood
- Microwave
- Dishwasher
- Disposal
Flooring
- Carpet
- Laminate
- Ceramic Tile
Bedrooms and Bathrooms
- 4 Bedrooms
- Primary Bedroom on Main
- 3 Full Bathrooms
Laundry
- Laundry Room
- Washer and Gas Dryer Hookup
Eco-Friendly Details
- Reclaimed Water Irrigation System
Outdoor Features
- Access To Lake
- Exterior Lighting
Schools
- Tatum Ridge Elementary School
- Mcintosh Middle School
- Booker High School
Utilities
- Zoned Heating and Cooling
- Thermostat
- Tankless Water Heater
- High Speed Internet
- Cable TV Available
Listing and Financial Details
- Visit Down Payment Resource Website
- Tax Lot 133
- Assessor Parcel Number 0194070133
- $2,547 per year additional tax assessments
Community Details
Overview
- Association fees include private road
- Rizzetta And Company Association, Phone Number (813) 933-5571
- Visit Association Website
- Built by David Weekley Homes
- Emerald Landing At Waterside Subdivision, The Sandbank Floorplan
Recreation
- Community Pool
Map
Home Values in the Area
Average Home Value in this Area
Tax History
| Year | Tax Paid | Tax Assessment Tax Assessment Total Assessment is a certain percentage of the fair market value that is determined by local assessors to be the total taxable value of land and additions on the property. | Land | Improvement |
|---|---|---|---|---|
| 2024 | -- | $90,600 | $90,600 | -- |
| 2023 | -- | -- | -- | -- |
Property History
| Date | Event | Price | List to Sale | Price per Sq Ft | Prior Sale |
|---|---|---|---|---|---|
| 10/03/2025 10/03/25 | Sold | $774,990 | 0.0% | $345 / Sq Ft | View Prior Sale |
| 09/30/2025 09/30/25 | Off Market | $774,990 | -- | -- | |
| 08/19/2025 08/19/25 | Price Changed | $774,990 | -4.6% | $345 / Sq Ft | |
| 08/11/2025 08/11/25 | Price Changed | $812,160 | +0.1% | $362 / Sq Ft | |
| 08/07/2025 08/07/25 | Price Changed | $811,310 | -0.6% | $361 / Sq Ft | |
| 08/06/2025 08/06/25 | Price Changed | $816,550 | +0.2% | $364 / Sq Ft | |
| 07/24/2025 07/24/25 | Price Changed | $814,990 | -0.5% | $363 / Sq Ft | |
| 07/19/2025 07/19/25 | For Sale | $819,390 | -- | $365 / Sq Ft |
Purchase History
| Date | Type | Sale Price | Title Company |
|---|---|---|---|
| Special Warranty Deed | $521,300 | Town Square Title |
Source: Stellar MLS
MLS Number: TB8421151
APN: 0194-07-0133
- 7267 Kodiak Ln
- 1626 Merrythought Ln
- 7275 Kodiak Ln
- 7263 Kodiak Ln
- Waterborne Plan at Emerald Landing at Waterside at Lakewood Ranch - Towns
- 7232 Sutton Ln
- 7236 Sutton Ln
- 1571 Running Tide Place
- 1563 Running Tide Place
- 1559 Running Tide Place
- 1585 Merrythought Ln
- 7220 Sutton Ln
- 1647 Springwell Ln
- Brookweed Plan at Emerald Landing at Waterside at Lakewood Ranch - Cottage Ser
- Sandbank Plan at Emerald Landing at Waterside at Lakewood Ranch - Lake Series
- Bullhead Plan at Emerald Landing at Waterside at Lakewood Ranch - Cottage Ser
- Waterline Plan at Emerald Landing at Waterside at Lakewood Ranch - Lake Series
- Waterfront Plan at Emerald Landing at Waterside at Lakewood Ranch - Cottage Ser
- Callisto Plan at Emerald Landing at Waterside at Lakewood Ranch - Lake Series
- Flatwater Plan at Emerald Landing at Waterside at Lakewood Ranch - Lake Series
