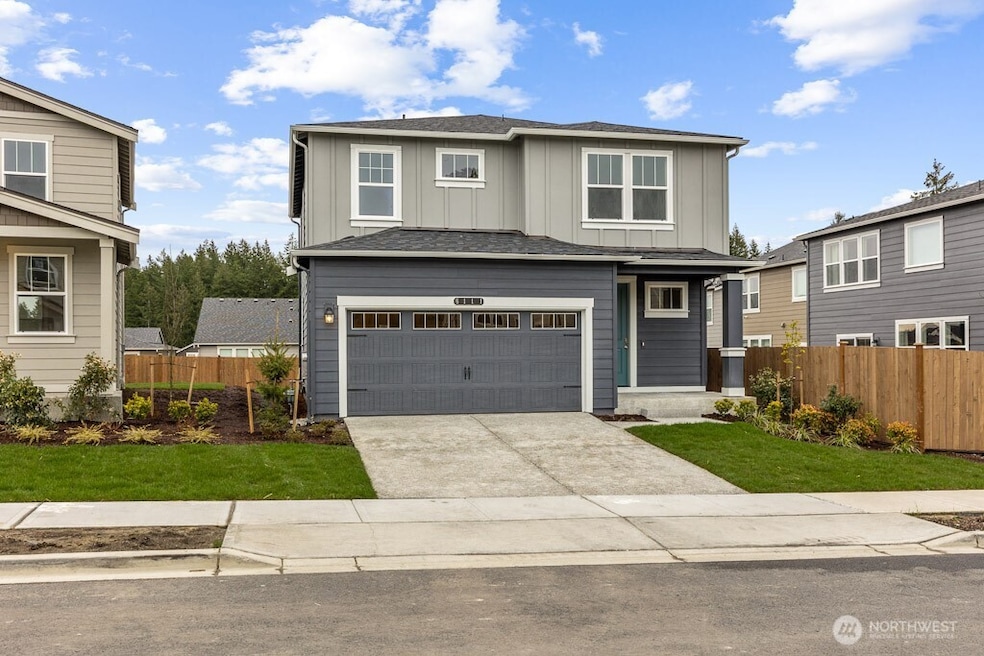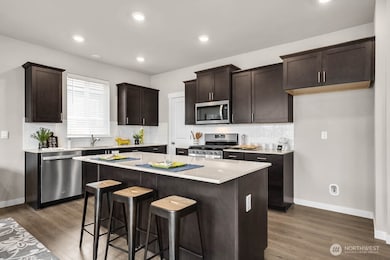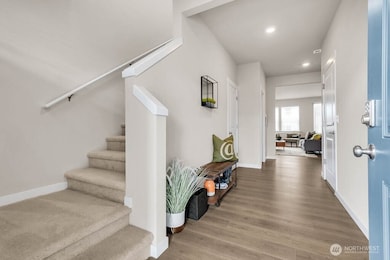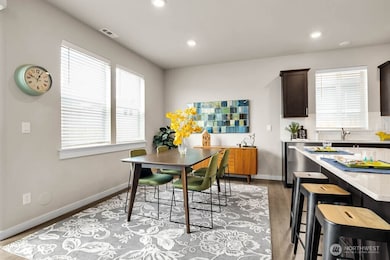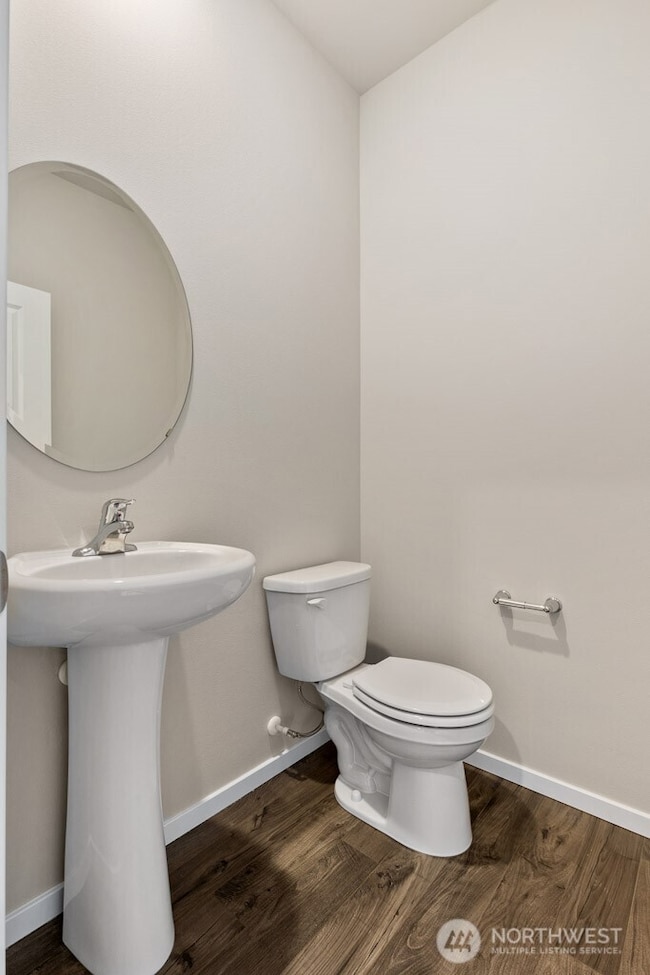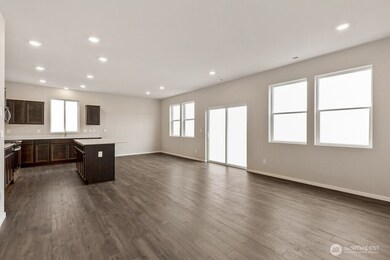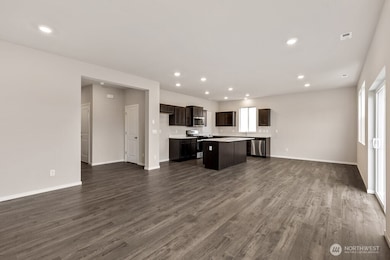1602 S Mallard Way Unit 31 Ellensburg, WA 98926
Estimated payment $2,716/month
Highlights
- New Construction
- Territorial View
- Walk-In Closet
- Craftsman Architecture
- 2 Car Attached Garage
- Forced Air Heating and Cooling System
About This Home
**Home of the Week includes refrigerator** The Hawthorne, our popular 4-bedroom 2.5 bath, quartz countertops in gourmet kitchen with full height tile backsplash and stainless-steel appliances! Primary suite has ample room for King size bed and nightstands. Walk in bath has tile floors, tile shower with shampoo cutout, quartz counters with undermount sink and backsplash generous walk-in closet. City water & sewer. 6000sf lot, front yard dry scape with drip system. Every home has AC. City water city sewer. Community Park coming soon! Close to town and schools. Buyers must register their broker on first visit, including open houses.
Source: Northwest Multiple Listing Service (NWMLS)
MLS#: 2369128
Open House Schedule
-
Wednesday, November 26, 20251:00 to 5:00 pm11/26/2025 1:00:00 PM +00:0011/26/2025 5:00:00 PM +00:00Add to Calendar
-
Friday, November 28, 202510:00 am to 5:00 pm11/28/2025 10:00:00 AM +00:0011/28/2025 5:00:00 PM +00:00Add to Calendar
Property Details
Home Type
- Co-Op
Year Built
- Built in 2025 | New Construction
Lot Details
- 6,000 Sq Ft Lot
- West Facing Home
- Level Lot
- Property is in very good condition
HOA Fees
- $78 Monthly HOA Fees
Parking
- 2 Car Attached Garage
- Driveway
Home Design
- Craftsman Architecture
- Poured Concrete
- Composition Roof
- Cement Board or Planked
Interior Spaces
- 2,050 Sq Ft Home
- 2-Story Property
- Territorial Views
Kitchen
- Stove
- Microwave
- Dishwasher
- Disposal
Flooring
- Carpet
- Vinyl Plank
- Vinyl
Bedrooms and Bathrooms
- 4 Bedrooms
- Walk-In Closet
- Bathroom on Main Level
Laundry
- Dryer
- Washer
Schools
- Morgan Mid Middle School
- Ellensburg High School
Utilities
- Forced Air Heating and Cooling System
- Heat Pump System
Additional Features
- Energy Recovery Ventilator
- Patio
Community Details
- Association fees include common area maintenance
- J&M Management Association
- Secondary HOA Phone (253) 848-1947
- Mallard Meadows Condos
- Built by D.R. Horton
- Mountain View Subdivision
- The community has rules related to covenants, conditions, and restrictions
Listing and Financial Details
- Down Payment Assistance Available
- Visit Down Payment Resource Website
- Tax Lot 31
- Assessor Parcel Number 963714
Map
Home Values in the Area
Average Home Value in this Area
Property History
| Date | Event | Price | List to Sale | Price per Sq Ft |
|---|---|---|---|---|
| 10/29/2025 10/29/25 | Price Changed | $419,995 | +1.2% | $205 / Sq Ft |
| 10/03/2025 10/03/25 | Price Changed | $414,995 | -2.4% | $202 / Sq Ft |
| 09/01/2025 09/01/25 | Price Changed | $424,995 | -2.3% | $207 / Sq Ft |
| 08/14/2025 08/14/25 | Price Changed | $434,995 | -4.4% | $212 / Sq Ft |
| 07/16/2025 07/16/25 | Price Changed | $454,995 | -8.1% | $222 / Sq Ft |
| 06/06/2025 06/06/25 | Price Changed | $494,995 | +2.1% | $241 / Sq Ft |
| 05/01/2025 05/01/25 | For Sale | $484,995 | -- | $237 / Sq Ft |
Source: Northwest Multiple Listing Service (NWMLS)
MLS Number: 2369128
- Cambridge Plan at Mallard Meadows
- Ballard Plan at Mallard Meadows
- Sierra Plan at Mallard Meadows
- Kerry Plan at Mallard Meadows
- Willow Plan at Mallard Meadows
- Hawthorne Plan at Mallard Meadows
- 1602 S Mallard Way
- 1603 S Mallard Way Unit 18
- 1508 S Mallard Way Unit 28
- 1508 S Mallard Way
- 1702 S Mallard Way Unit 37
- 1702 S Mallard Way
- 1505 S Mallard Way
- 1505 S Mallard Way Unit 22
- 1202 Eider Ln Unit 27
- 1204 E Eider Ln
- 1202 E Eider Ln
- 1705 S Mallard Way
- 1706 S Mallard Way
- 1706 S Mallard Way Unit 39
