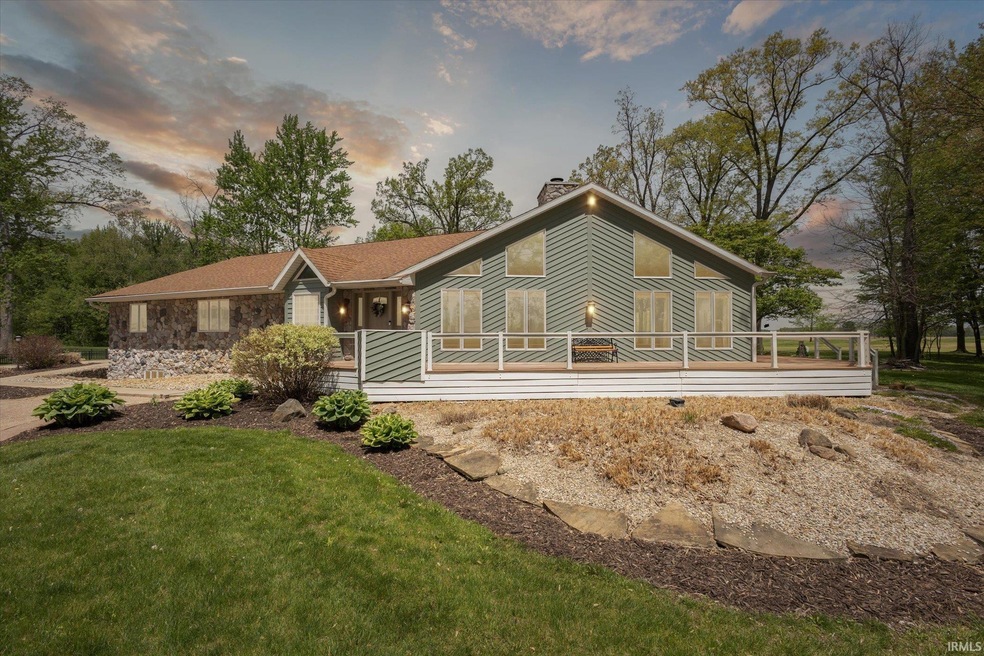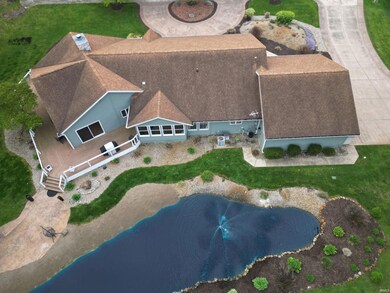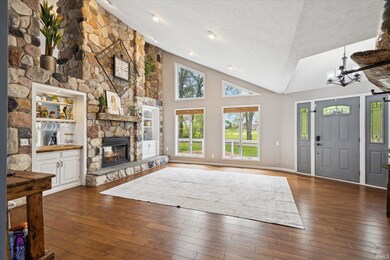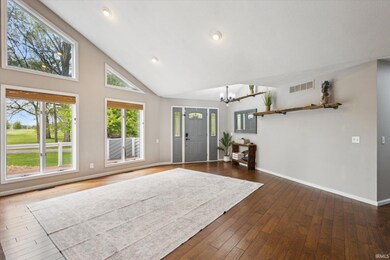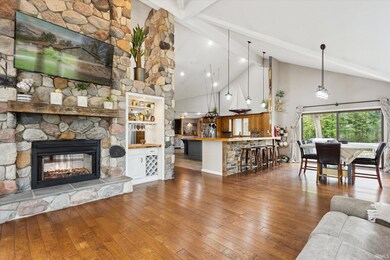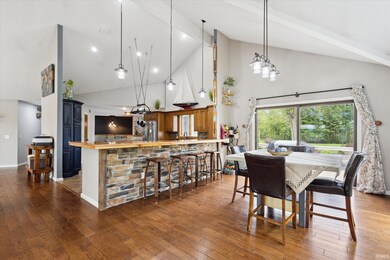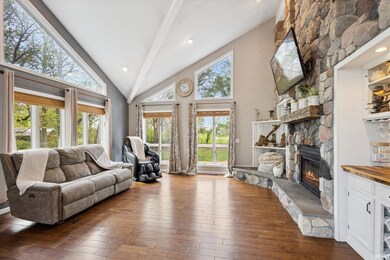
1602 S Saint Andrews Rd E Winona Lake, IN 46590
Highlights
- Private Beach
- Primary Bedroom Suite
- 1.38 Acre Lot
- Warsaw Community High School Rated A-
- Waterfront
- Lake, Pond or Stream
About This Home
As of June 2025OPEN HOUSE 5/13 4-6PM. A stunning 4-bed, 3.5-bath custom-built estate offering over 5,500 sq ft of thoughtfully designed living space, perfectly situated on 1.38 private acres. Step inside to soaring ceilings and expansive windows. The heart of the home is a gourmet kitchen featuring an indoor grill, large island, and an adjacent breakfast area. The spacious living room, dining area, and cozy family room with fireplace provide inviting spaces. The private office offers the perfect work-from-home solution with custom built-ins. The luxurious primary suite is a true retreat, complete with a spa-inspired en-suite bath and generous walk-in closet. Downstairs, an additional bedroom, work out room, kitchenette, and flexible bonus space. In addition to stunning golf course views, this property includes a private pond with its own beach area—perfect for swimming or enjoying peaceful moments by the water. This backyard delivers resort-style living right at home. Additional features include a 3-car heated garage and irrigation system. This is more than a home—it's a lifestyle.
Home Details
Home Type
- Single Family
Est. Annual Taxes
- $4,495
Year Built
- Built in 1989
Lot Details
- 1.38 Acre Lot
- Waterfront
- Private Beach
- Cul-De-Sac
- Landscaped
- Corner Lot
- Level Lot
- Irrigation
Parking
- 3 Car Attached Garage
- Heated Garage
- Garage Door Opener
Property Views
- Water
- Golf Course
Home Design
- Ranch Style House
- Poured Concrete
- Shingle Roof
- Stone Exterior Construction
- Cedar
Interior Spaces
- Wet Bar
- Built-in Bookshelves
- Bar
- Beamed Ceilings
- Vaulted Ceiling
- Ceiling Fan
- Self Contained Fireplace Unit Or Insert
- Living Room with Fireplace
- Utility Room in Garage
- Walkup Attic
Kitchen
- Kitchenette
- Eat-In Kitchen
- Breakfast Bar
- Kitchen Island
- Disposal
Bedrooms and Bathrooms
- 4 Bedrooms
- Primary Bedroom Suite
- Walk-In Closet
Laundry
- Laundry on main level
- Laundry Chute
- Washer and Electric Dryer Hookup
Finished Basement
- Basement Fills Entire Space Under The House
- Sump Pump
- 1 Bathroom in Basement
- 1 Bedroom in Basement
Home Security
- Carbon Monoxide Detectors
- Fire and Smoke Detector
Outdoor Features
- Sun Deck
- Lake, Pond or Stream
Location
- Suburban Location
Schools
- Jefferson Elementary School
- Lakeview Middle School
- Warsaw High School
Utilities
- Forced Air Heating and Cooling System
- Heating System Uses Gas
- Private Company Owned Well
- Well
Community Details
- Stonehenge Subdivision
Listing and Financial Details
- Home warranty included in the sale of the property
- Assessor Parcel Number 43-11-24-300-084.000-033
Ownership History
Purchase Details
Home Financials for this Owner
Home Financials are based on the most recent Mortgage that was taken out on this home.Purchase Details
Similar Homes in the area
Home Values in the Area
Average Home Value in this Area
Purchase History
| Date | Type | Sale Price | Title Company |
|---|---|---|---|
| Warranty Deed | -- | Near North Title | |
| Warranty Deed | -- | Mtc |
Mortgage History
| Date | Status | Loan Amount | Loan Type |
|---|---|---|---|
| Open | $340,000 | New Conventional | |
| Previous Owner | $223,774 | New Conventional |
Property History
| Date | Event | Price | Change | Sq Ft Price |
|---|---|---|---|---|
| 06/20/2025 06/20/25 | Sold | $540,000 | -1.3% | $98 / Sq Ft |
| 05/25/2025 05/25/25 | Pending | -- | -- | -- |
| 05/18/2025 05/18/25 | Price Changed | $547,000 | -4.9% | $99 / Sq Ft |
| 05/13/2025 05/13/25 | For Sale | $575,000 | +167.4% | $104 / Sq Ft |
| 02/24/2015 02/24/15 | Sold | $215,000 | -28.1% | $41 / Sq Ft |
| 02/16/2015 02/16/15 | Pending | -- | -- | -- |
| 10/03/2014 10/03/14 | For Sale | $299,000 | -- | $57 / Sq Ft |
Tax History Compared to Growth
Tax History
| Year | Tax Paid | Tax Assessment Tax Assessment Total Assessment is a certain percentage of the fair market value that is determined by local assessors to be the total taxable value of land and additions on the property. | Land | Improvement |
|---|---|---|---|---|
| 2024 | $421 | $26,600 | $26,600 | $0 |
| 2023 | $573 | $39,000 | $39,000 | $0 |
| 2022 | $550 | $39,000 | $39,000 | $0 |
| 2021 | $675 | $35,300 | $35,300 | $0 |
| 2020 | $600 | $30,200 | $30,200 | $0 |
| 2019 | $604 | $30,200 | $30,200 | $0 |
| 2018 | $615 | $30,200 | $30,200 | $0 |
| 2017 | $595 | $30,200 | $30,200 | $0 |
| 2016 | $562 | $27,700 | $27,700 | $0 |
| 2014 | $522 | $27,700 | $27,700 | $0 |
| 2013 | $522 | $28,800 | $28,800 | $0 |
Agents Affiliated with this Home
-

Seller's Agent in 2025
Heather Deal
H Team Dream Homes
(574) 551-5699
8 in this area
105 Total Sales
-

Buyer's Agent in 2025
Stacie Bellam-Fillman
Orizon Real Estate, Inc.
(260) 625-3765
2 in this area
336 Total Sales
-

Seller's Agent in 2015
Brian Peterson
Brian Peterson Real Estate
(574) 265-4801
135 in this area
623 Total Sales
-

Buyer's Agent in 2015
Eric Hamman
Century 21 Bradley Realty Inc.
(574) 606-7402
1 in this area
60 Total Sales
Map
Source: Indiana Regional MLS
MLS Number: 202516215
APN: 43-11-24-300-083.000-033
- 2840 E Turnberry Rd
- 1953 S Troon Rd
- 2738 E Muirfield Rd
- 3098 Procyon Ct
- 3096 Procyon Ct
- 3096 Procyon Ct
- 3081 Procyon Ct
- 3095 Procyon Ct
- 3047 Procyon Ct
- Integrity 1605S Plan at Raccoon Run
- Integrity 1610S Plan at Raccoon Run
- Integrity 1910S Plan at Raccoon Run
- 2257 Raccoon Run Blvd
- 2249 Raccoon Run Blvd Unit Lot 11
- 3136 E Rocky Way
- 3111 E Rocky Way
- 3184 E Rocky Way Unit Lot 20
- 2473 Bandit Cove
- 1310 Tuscany Crossing
- 1947 E Wade Rd
