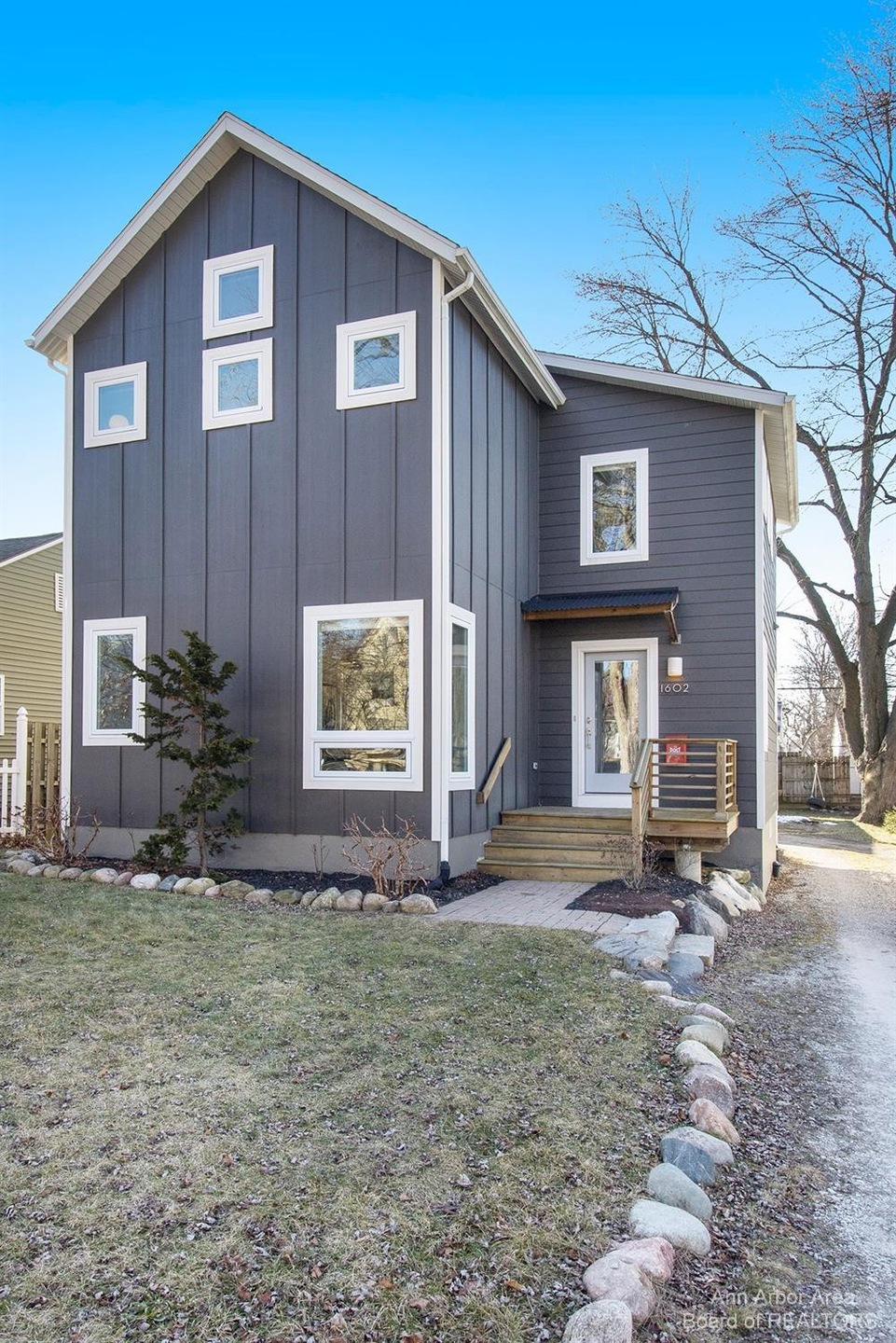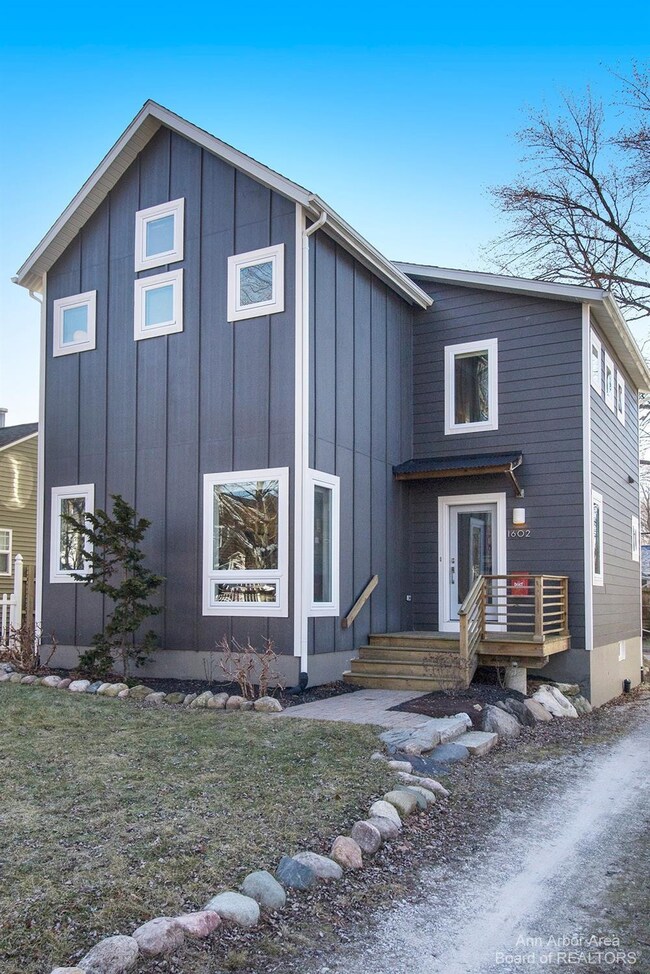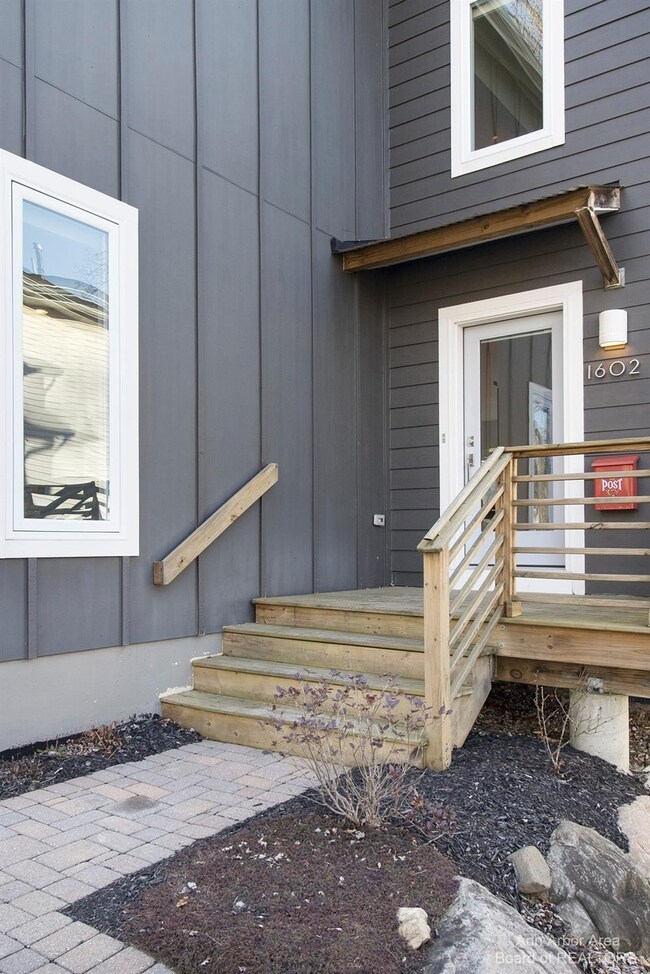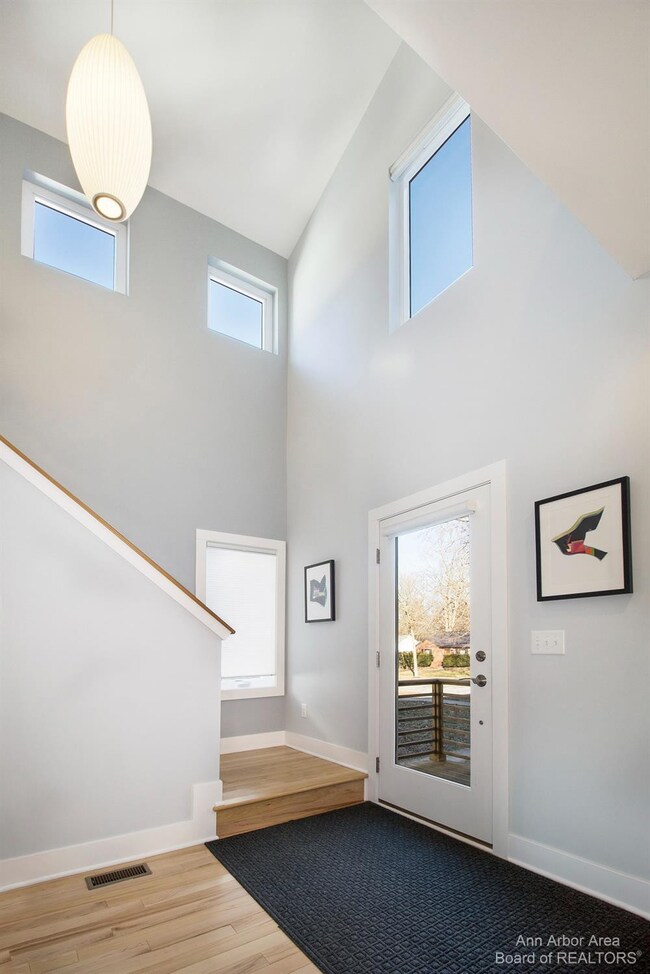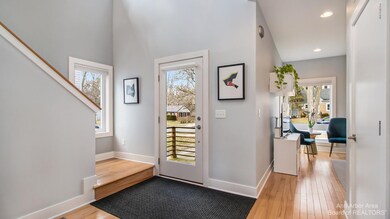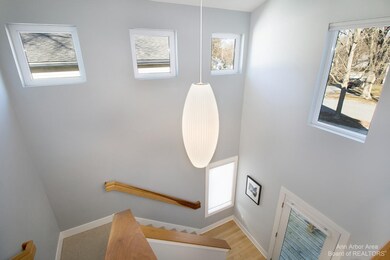
1602 South Blvd Ann Arbor, MI 48104
South Packard NeighborhoodHighlights
- Maid or Guest Quarters
- Contemporary Architecture
- Vaulted Ceiling
- Bryant Elementary School Rated A-
- Recreation Room
- Wood Flooring
About This Home
As of April 2023An offer has been received; highest & best are due at 8 pm on Monday, 2/20/2023. Impeccable like-new home, built in 2014, with 817 sq ft in finished lower level, added by current owners, finished by Perkins. Hardie Plank siding, 2x6 construction, energy heel trusses. Minimalist interior features 9' ceilings & Chelsea wide plank maple flrs on main level. Stunning kitchen w/ soapstone & butcher block c'tops, st st appliances, island w/ storage, pantry too! Southern exposure drenches dining area w/ warmth & light. Convenient mudroom & powder room. Custom blinds thru-out w/ room darkening in bedrooms. Upstairs: Primary features hdwd floor, cathedral ceiling, en suite lg. tiled shower w/ sliding glass door. Wool Berber & dbl windows in bedrooms 2 & 3. Convenient laundry on 2, along w/ hall bath bath. Lower level w/ egress & epoxy-coated concrete flrs features kitchenette, 4th bedroom w/ built-in desk, 2 closets, pocket doors, en suite bath. Addtl spaces for flex use: play area, home gym. Track lighting, wired for cable. 2 car garage insulated, dry-walled, painted w/ indoor stairs leading to loft w/ south & north facing windows - use as studio or workshop. Walkability plus! York, Argus Farms, the Big House & Central Campus., Primary Bath, Rec Room: Finished
Last Agent to Sell the Property
The Charles Reinhart Company License #6501320863 Listed on: 02/13/2023

Home Details
Home Type
- Single Family
Est. Annual Taxes
- $13,570
Year Built
- Built in 2014
Lot Details
- 5,663 Sq Ft Lot
- Lot Dimensions are 44 x 132
- Back Yard Fenced
- Property is zoned R1D, R1D
Parking
- 2 Car Detached Garage
- Garage Door Opener
Home Design
- Contemporary Architecture
- Slab Foundation
- HardiePlank Siding
Interior Spaces
- 2-Story Property
- Bar Fridge
- Vaulted Ceiling
- Ceiling Fan
- Window Treatments
- Living Room
- Recreation Room
Kitchen
- Eat-In Kitchen
- Oven
- Range
- Microwave
- Dishwasher
- Disposal
Flooring
- Wood
- Carpet
- Ceramic Tile
Bedrooms and Bathrooms
- 4 Bedrooms
- Maid or Guest Quarters
Laundry
- Laundry on upper level
- Dryer
- Washer
Basement
- Basement Fills Entire Space Under The House
- Sump Pump
- Natural lighting in basement
Outdoor Features
- Porch
Schools
- Pattengill Elementary School
- Tappan Middle School
- Pioneer High School
Utilities
- Forced Air Heating and Cooling System
- Heating System Uses Natural Gas
- Cable TV Available
Community Details
- No Home Owners Association
- South Park Subdivision
Ownership History
Purchase Details
Purchase Details
Home Financials for this Owner
Home Financials are based on the most recent Mortgage that was taken out on this home.Purchase Details
Purchase Details
Home Financials for this Owner
Home Financials are based on the most recent Mortgage that was taken out on this home.Purchase Details
Home Financials for this Owner
Home Financials are based on the most recent Mortgage that was taken out on this home.Purchase Details
Home Financials for this Owner
Home Financials are based on the most recent Mortgage that was taken out on this home.Purchase Details
Purchase Details
Similar Homes in Ann Arbor, MI
Home Values in the Area
Average Home Value in this Area
Purchase History
| Date | Type | Sale Price | Title Company |
|---|---|---|---|
| Quit Claim Deed | -- | None Listed On Document | |
| Warranty Deed | $805,500 | Preferred Title | |
| Interfamily Deed Transfer | -- | None Available | |
| Warranty Deed | $491,000 | Liberty Title | |
| Warranty Deed | $405,000 | Liberty Title | |
| Deed | $78,800 | None Available | |
| Sheriffs Deed | $34,565 | None Available | |
| Deed | $32,500 | -- |
Mortgage History
| Date | Status | Loan Amount | Loan Type |
|---|---|---|---|
| Previous Owner | $400,000 | New Conventional | |
| Previous Owner | $392,800 | New Conventional | |
| Previous Owner | $364,500 | New Conventional |
Property History
| Date | Event | Price | Change | Sq Ft Price |
|---|---|---|---|---|
| 04/14/2023 04/14/23 | Sold | $805,500 | +2.1% | $303 / Sq Ft |
| 03/20/2023 03/20/23 | Pending | -- | -- | -- |
| 02/13/2023 02/13/23 | For Sale | $789,000 | +60.7% | $297 / Sq Ft |
| 04/26/2016 04/26/16 | Sold | $491,000 | +1.2% | $267 / Sq Ft |
| 04/25/2016 04/25/16 | Pending | -- | -- | -- |
| 03/04/2016 03/04/16 | For Sale | $485,000 | +515.5% | $264 / Sq Ft |
| 11/25/2013 11/25/13 | Sold | $78,800 | +31.6% | $143 / Sq Ft |
| 11/04/2013 11/04/13 | Pending | -- | -- | -- |
| 10/23/2013 10/23/13 | For Sale | $59,900 | -- | $109 / Sq Ft |
Tax History Compared to Growth
Tax History
| Year | Tax Paid | Tax Assessment Tax Assessment Total Assessment is a certain percentage of the fair market value that is determined by local assessors to be the total taxable value of land and additions on the property. | Land | Improvement |
|---|---|---|---|---|
| 2025 | $14,113 | $408,400 | $0 | $0 |
| 2024 | $16,589 | $361,300 | $0 | $0 |
| 2023 | $12,118 | $272,600 | $0 | $0 |
| 2022 | $13,571 | $288,600 | $0 | $0 |
| 2021 | $13,251 | $277,900 | $0 | $0 |
| 2020 | $12,983 | $269,200 | $0 | $0 |
| 2019 | $12,356 | $267,200 | $267,200 | $0 |
| 2018 | $12,182 | $244,600 | $0 | $0 |
| 2017 | $11,850 | $239,100 | $0 | $0 |
| 2016 | $8,738 | $181,100 | $0 | $0 |
| 2015 | $3,658 | $119,657 | $0 | $0 |
| 2014 | $3,658 | $27,873 | $0 | $0 |
| 2013 | -- | $27,873 | $0 | $0 |
Agents Affiliated with this Home
-
M
Seller's Agent in 2023
Margaret Carroll
The Charles Reinhart Company
(734) 358-5620
1 in this area
13 Total Sales
-

Buyer's Agent in 2023
Matt Dejanovich
Real Estate One Inc
(734) 476-7100
4 in this area
406 Total Sales
-
B
Seller's Agent in 2016
Bob Miller
Real Estate One Inc
(517) 819-7895
3 Total Sales
-

Seller Co-Listing Agent in 2016
Rob Ewing
Real Estate One Inc
(734) 216-5955
1 in this area
396 Total Sales
-

Buyer's Agent in 2016
Elizabeth Brien
The Charles Reinhart Company
(734) 669-5989
2 in this area
391 Total Sales
-
M
Seller's Agent in 2013
Marygrace Liparoto
RE/MAX Home Sale Services
Map
Source: Southwestern Michigan Association of REALTORS®
MLS Number: 23112772
APN: 09-33-407-004
- 1512 Shadford Rd
- 1821 Anderson Ave
- 1506 Shadford Rd
- 1436 Rosewood St
- 1903 Crestland St
- 1801 Cayuga Place
- 1288 Jewett Ave
- 1531 Packard St Unit 2
- 2323 Page Ave
- 2316 Brockman Blvd
- 1115 Henry St
- 1101 Henry St Unit 2
- 2115 Nature Cove Ct Unit 103
- 2115 Nature Cove Ct Unit 202
- 1514 Golden Ave
- 1010 Rose Ave
- 1200 Wells St
- 1212 Wells St
- 1006 Granger Ave
- 2010 Devonshire Rd
