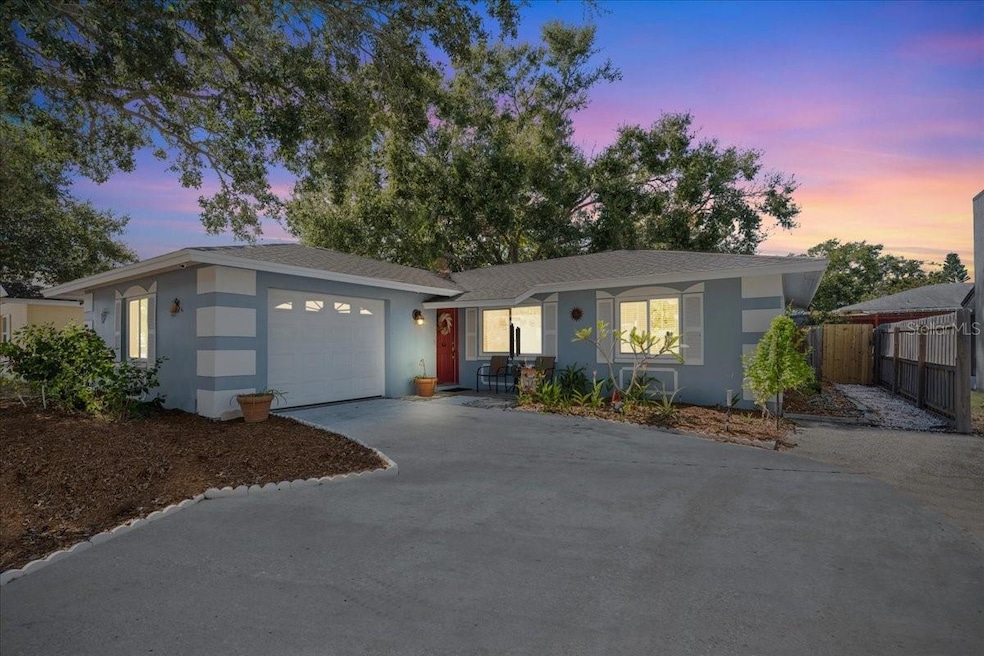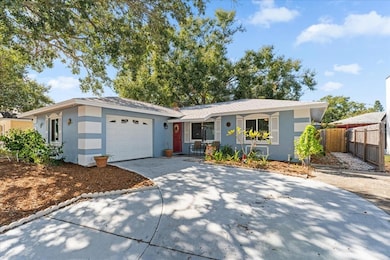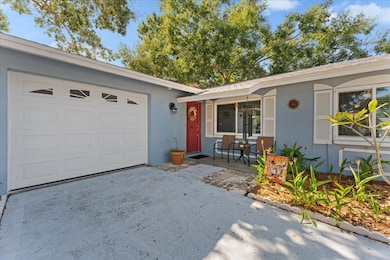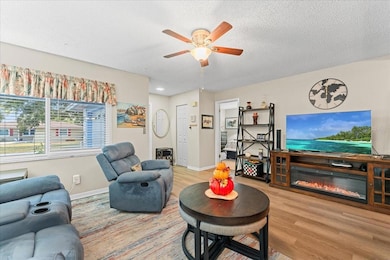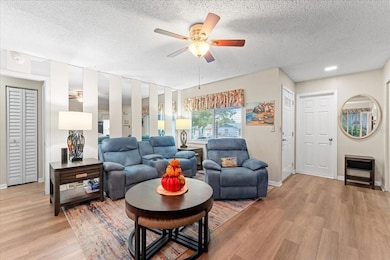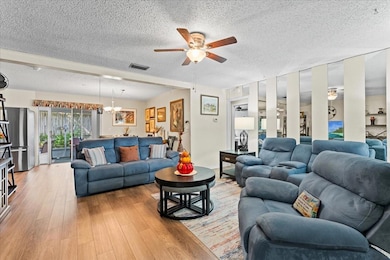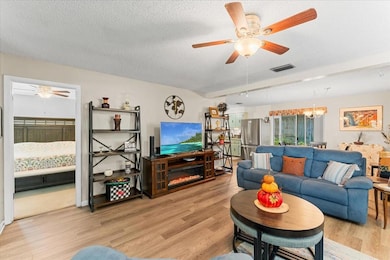
1602 Stonehaven Way Tarpon Springs, FL 34689
Estimated payment $1,876/month
Highlights
- No HOA
- 1 Car Attached Garage
- Storm Windows
- Sunset Hills Elementary School Rated A-
- Eat-In Kitchen
- 3-minute walk to Trentwood Playground
About This Home
Under contract-accepting backup offers. Welcome to your dream home in the heart of charming Tarpon Springs, Florida—available for the first time in an incredible 34 years! This lovingly cared-for, split-plan gem boasts three spacious bedrooms, two full baths, and a convenient oversized one-car garage, all nestled in a prime no-flood-zone location with no HOA or CDD fees to cramp your style. Imagine the freedom and savings! Did I mention it’s in Evacuation Zone D (no mandatory evacuation) and just 0.8 miles from the scenic Pinellas Trail?
Perfectly positioned for endless adventures, you're moments from the pristine sands of Fred Howard Park and Sunset Beach, a quick drive to Tampa International Airport, and steps away from the vibrant, world-famous Sponge Docks—where Greek cuisine, unique shops, and waterfront fun await!
Step inside to modern peace of mind with a newer roof (2021), reliable HVAC (2015), fresh water heater (2022), and impact-rated windows (2021) throughout. Move-in ready with washer, dryer, chest freezer, and a brand-new Firman 7500-watt dual-fuel generator included! This beauty is move in ready and ready to welcome its lucky new owners—don’t miss this rare opportunity! Schedule your private showing today!
Listing Agent
EXP REALTY LLC Brokerage Phone: 888-883-8509 License #3362445 Listed on: 11/06/2025

Home Details
Home Type
- Single Family
Est. Annual Taxes
- $683
Year Built
- Built in 1974
Lot Details
- 6,033 Sq Ft Lot
- Lot Dimensions are 60x100
- South Facing Home
Parking
- 1 Car Attached Garage
- Side Facing Garage
Home Design
- Slab Foundation
- Shingle Roof
- Block Exterior
Interior Spaces
- 1,347 Sq Ft Home
- 1-Story Property
- Ceiling Fan
- Blinds
- Sliding Doors
- Combination Dining and Living Room
- Storm Windows
Kitchen
- Eat-In Kitchen
- Range
- Microwave
- Freezer
- Ice Maker
- Dishwasher
Flooring
- Carpet
- Ceramic Tile
- Luxury Vinyl Tile
Bedrooms and Bathrooms
- 3 Bedrooms
- Split Bedroom Floorplan
- En-Suite Bathroom
- 2 Full Bathrooms
- Shower Only
Laundry
- Laundry in Garage
- Dryer
- Washer
Outdoor Features
- Private Mailbox
Utilities
- Central Heating and Cooling System
- Underground Utilities
- Cable TV Available
Community Details
- No Home Owners Association
- Trentwood Manor Subdivision
Listing and Financial Details
- Visit Down Payment Resource Website
- Legal Lot and Block 128 / 00-01
- Assessor Parcel Number 23-27-15-92009-000-1280
Map
Home Values in the Area
Average Home Value in this Area
Tax History
| Year | Tax Paid | Tax Assessment Tax Assessment Total Assessment is a certain percentage of the fair market value that is determined by local assessors to be the total taxable value of land and additions on the property. | Land | Improvement |
|---|---|---|---|---|
| 2024 | $652 | $79,139 | -- | -- |
| 2023 | $652 | $76,834 | $0 | $0 |
| 2022 | $619 | $74,596 | $0 | $0 |
| 2021 | $635 | $72,423 | $0 | $0 |
| 2020 | $638 | $71,423 | $0 | $0 |
| 2019 | $635 | $69,817 | $0 | $0 |
| 2018 | $634 | $68,515 | $0 | $0 |
| 2017 | $637 | $67,106 | $0 | $0 |
| 2016 | $640 | $65,726 | $0 | $0 |
| 2015 | $655 | $65,269 | $0 | $0 |
| 2014 | $655 | $64,751 | $0 | $0 |
Property History
| Date | Event | Price | List to Sale | Price per Sq Ft |
|---|---|---|---|---|
| 11/10/2025 11/10/25 | Pending | -- | -- | -- |
| 11/06/2025 11/06/25 | For Sale | $345,000 | -- | $256 / Sq Ft |
About the Listing Agent

Jessica Christianson | Associate Broker, eXp Realty
Tampa Bay, Florida Real Estate Expert
I’m Jessica Christianson, an experienced Associate Broker with eXp Realty, proudly serving the Tampa Bay area since 1984. With over nine years of proven real estate success and hundreds of closed transactions, I specialize in helping buyers, sellers, and investors achieve their goals with confidence and ease.
Known for selling homes in an average of just 28 days and at 96% of the listing
Jessica's Other Listings
Source: Stellar MLS
MLS Number: TB8445361
APN: 23-27-15-92009-000-1280
- 1855 Briland St
- 1612 Coppertree Dr
- 479 Briland St
- 457 Liam Ave
- 1714 Palomino Dr
- 4954 Cardinal Trail
- 4962 Harbor Woods Dr
- 428 Klosterman Rd W
- 1671 Silverwood St
- 1852 Longview Ln
- 1858 Longview Ln
- 4831 Blue Jay Cir
- 1638 Polo Club Dr
- 1125 W Curlew Place
- 386 Westwinds Dr
- 336 Westwinds Cir
- 1118 Carlton Rd
- 404 Crosswinds Dr
- 599 Westwinds Dr Unit 9
- 412 Manor Blvd
