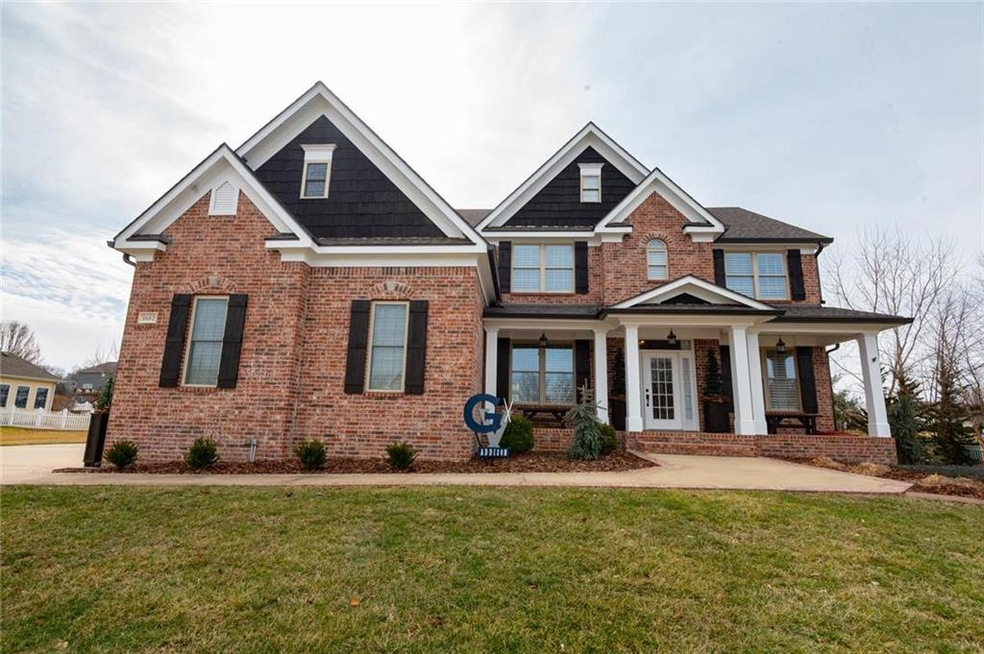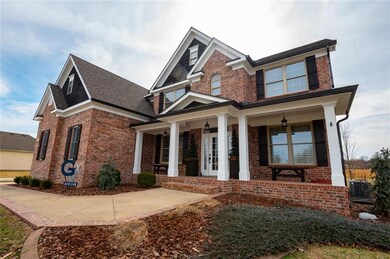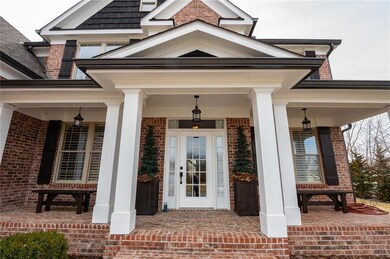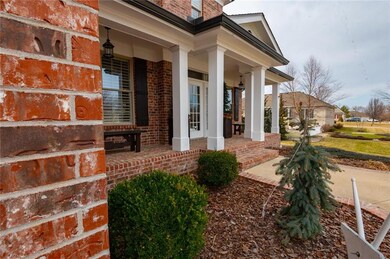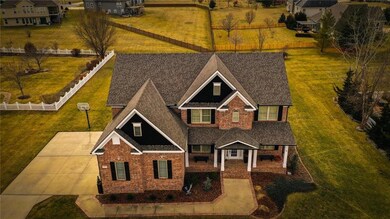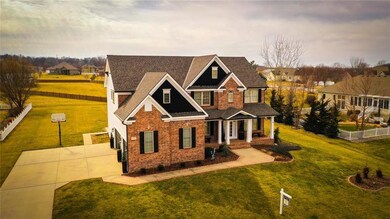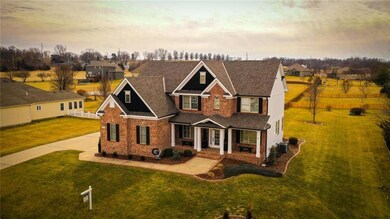
1602 SW Deer Run Rd Oak Grove, MO 64075
Highlights
- 25,010 Sq Ft lot
- Granite Countertops
- Formal Dining Room
- Vaulted Ceiling
- Den
- Skylights
About This Home
As of July 2025Option for community pool access. Over $500K invested in this home! Everything is a upgrade! See additional documents describing all the details. This home was built with engineered open trusses that allows for wide open spaces with no posts to block these areas. 5" maple floors in many areas on the main floor. Brick front with shingle accents, custom trim, brick trim walk way edging, brick front porch, new paint in 2019, new 6" gutters in 2019, 30 year roof in 2019, concrete curbing, custom kit. cab, dual 50 gallon water tanks, alarm/camera system, sprinkler system that covers the entire yard, concrete curbing, dual/zoned HVAC systems, TRUE hrwd floors in basement, built in shelving/speakers and wired for addl audio/video. Transom over doorways on main fl. Plantation shutters, large estate lot.
Last Agent to Sell the Property
Chartwell Realty LLC License #2000173785 Listed on: 06/19/2020

Home Details
Home Type
- Single Family
Est. Annual Taxes
- $6,981
Year Built
- Built in 2006
HOA Fees
- $29 Monthly HOA Fees
Parking
- 3 Car Garage
- Side Facing Garage
Home Design
- Brick Frame
- Composition Roof
Interior Spaces
- Wet Bar: Plantation Shutters, Wood Floor, Built-in Features, Wet Bar, Carpet, Ceiling Fan(s), Fireplace, Granite Counters, Kitchen Island, Pantry, Walk-In Closet(s), Cathedral/Vaulted Ceiling, Ceramic Tiles, Separate Shower And Tub, Double Vanity, Whirlpool Tub, Shower Only, Shower Over Tub
- Built-In Features: Plantation Shutters, Wood Floor, Built-in Features, Wet Bar, Carpet, Ceiling Fan(s), Fireplace, Granite Counters, Kitchen Island, Pantry, Walk-In Closet(s), Cathedral/Vaulted Ceiling, Ceramic Tiles, Separate Shower And Tub, Double Vanity, Whirlpool Tub, Shower Only, Shower Over Tub
- Vaulted Ceiling
- Ceiling Fan: Plantation Shutters, Wood Floor, Built-in Features, Wet Bar, Carpet, Ceiling Fan(s), Fireplace, Granite Counters, Kitchen Island, Pantry, Walk-In Closet(s), Cathedral/Vaulted Ceiling, Ceramic Tiles, Separate Shower And Tub, Double Vanity, Whirlpool Tub, Shower Only, Shower Over Tub
- Skylights
- Shades
- Plantation Shutters
- Drapes & Rods
- Family Room with Fireplace
- Formal Dining Room
- Den
- Finished Basement
- Sub-Basement: Dining Rm- 2nd, Recreation Room, Living Room
- Laundry Room
Kitchen
- Granite Countertops
- Laminate Countertops
Flooring
- Wall to Wall Carpet
- Linoleum
- Laminate
- Stone
- Ceramic Tile
- Luxury Vinyl Plank Tile
- Luxury Vinyl Tile
Bedrooms and Bathrooms
- 5 Bedrooms
- Cedar Closet: Plantation Shutters, Wood Floor, Built-in Features, Wet Bar, Carpet, Ceiling Fan(s), Fireplace, Granite Counters, Kitchen Island, Pantry, Walk-In Closet(s), Cathedral/Vaulted Ceiling, Ceramic Tiles, Separate Shower And Tub, Double Vanity, Whirlpool Tub, Shower Only, Shower Over Tub
- Walk-In Closet: Plantation Shutters, Wood Floor, Built-in Features, Wet Bar, Carpet, Ceiling Fan(s), Fireplace, Granite Counters, Kitchen Island, Pantry, Walk-In Closet(s), Cathedral/Vaulted Ceiling, Ceramic Tiles, Separate Shower And Tub, Double Vanity, Whirlpool Tub, Shower Only, Shower Over Tub
- Double Vanity
Schools
- Stony Point Elementary School
- Grain Valley High School
Additional Features
- Enclosed patio or porch
- 0.57 Acre Lot
- Zoned Heating and Cooling
Community Details
- Edgewood Estates Subdivision
Listing and Financial Details
- Assessor Parcel Number 39-300-05-04-00-0-00-000
Ownership History
Purchase Details
Home Financials for this Owner
Home Financials are based on the most recent Mortgage that was taken out on this home.Purchase Details
Home Financials for this Owner
Home Financials are based on the most recent Mortgage that was taken out on this home.Purchase Details
Similar Homes in Oak Grove, MO
Home Values in the Area
Average Home Value in this Area
Purchase History
| Date | Type | Sale Price | Title Company |
|---|---|---|---|
| Warranty Deed | -- | First American Title Insurance | |
| Warranty Deed | -- | Security 1St Title | |
| Warranty Deed | -- | Stewart Title Of Ks City Inc |
Mortgage History
| Date | Status | Loan Amount | Loan Type |
|---|---|---|---|
| Open | $538,650 | New Conventional | |
| Previous Owner | $429,836 | VA | |
| Previous Owner | $328,000 | New Conventional | |
| Previous Owner | $342,000 | New Conventional | |
| Previous Owner | $320,000 | Fannie Mae Freddie Mac | |
| Previous Owner | $36,490 | Stand Alone Second | |
| Previous Owner | $340,000 | Construction | |
| Previous Owner | $269,600 | Construction |
Property History
| Date | Event | Price | Change | Sq Ft Price |
|---|---|---|---|---|
| 07/03/2025 07/03/25 | Sold | -- | -- | -- |
| 06/03/2025 06/03/25 | Pending | -- | -- | -- |
| 05/22/2025 05/22/25 | For Sale | $589,000 | +42.0% | $136 / Sq Ft |
| 08/13/2020 08/13/20 | Sold | -- | -- | -- |
| 06/21/2020 06/21/20 | Pending | -- | -- | -- |
| 06/19/2020 06/19/20 | For Sale | $414,900 | -- | $96 / Sq Ft |
Tax History Compared to Growth
Tax History
| Year | Tax Paid | Tax Assessment Tax Assessment Total Assessment is a certain percentage of the fair market value that is determined by local assessors to be the total taxable value of land and additions on the property. | Land | Improvement |
|---|---|---|---|---|
| 2024 | $6,981 | $89,824 | $10,805 | $79,019 |
| 2023 | $6,767 | $89,824 | $10,085 | $79,739 |
| 2022 | $6,047 | $73,340 | $6,223 | $67,117 |
| 2021 | $5,915 | $73,340 | $6,223 | $67,117 |
| 2020 | $5,423 | $63,927 | $6,223 | $57,704 |
| 2019 | $5,155 | $63,927 | $6,223 | $57,704 |
| 2018 | $5,006 | $60,102 | $8,673 | $51,429 |
| 2017 | $5,006 | $60,102 | $8,673 | $51,429 |
| 2016 | $4,814 | $57,817 | $9,006 | $48,811 |
| 2014 | $4,933 | $58,938 | $8,216 | $50,722 |
Agents Affiliated with this Home
-

Seller's Agent in 2025
Harley Todd
Heritage Realty
(816) 786-7883
14 in this area
240 Total Sales
-
T
Buyer's Agent in 2025
Tom Townsend
ReeceNichols - Eastland
(816) 229-6391
2 in this area
21 Total Sales
-

Seller's Agent in 2020
Jason Barnett
Chartwell Realty LLC
(816) 616-8645
2 in this area
112 Total Sales
Map
Source: Heartland MLS
MLS Number: 2226892
APN: 39-300-05-04-00-0-00-000
- 1111 SW 13th St
- 1008 SW Whippoorwill Ln
- 901 SW Redbird Ct
- 903 SW Redbird Ct
- 905 SW Redbird Ct
- 904 SW Redbird Ct
- 902 SW Redbird Ct
- 900 SW Redbird Ct
- 1202 SW Cardinal Ct
- 1500 SW Meadowlark Ct
- 1502 SW Meadowlark Ct
- 1504 SW 9th St
- 1506 SW 9th St
- 902 SW Pintail Ln
- 904 SW Pintail Dr
- 910 SW Pintail Dr
- 907 SW Pintail Dr
- 911 SW Pintail Dr
- 908 SW Pintail Dr
- 906 SW Pintail Dr
