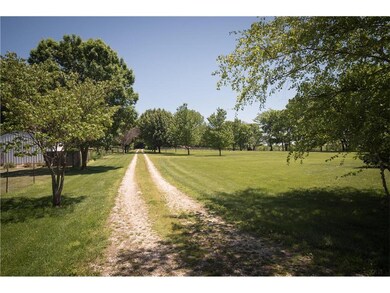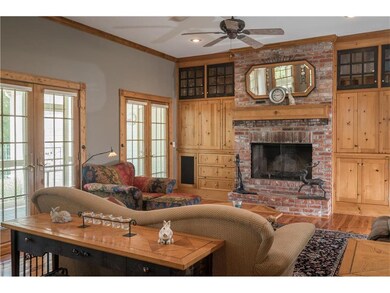
1602 Vogt Rd Raymore, MO 64083
Highlights
- Horse Facilities
- In Ground Pool
- Custom Closet System
- Home Theater
- 217,800 Sq Ft lot
- Vaulted Ceiling
About This Home
As of May 20255 fenced acres on Culdesac! Meticulously maintained custom home offers superior construction & unique style. Wide plank wood floors w/10’ ceilings on main level. 4 BRs plus bonus room upstairs. Gorgeous views from every window! Amazing outdoor living space w/wraparound screened porch, speakers & inground pool w/large concrete deck-perfect for entertaining! 60X20 Horse barn with 3 stalls, heated/auto water, hay rm, tack rm, arena, corral & pasture. Oversized garage/Zoned HVAC. Close to shops, restaurants & schools!
Last Agent to Sell the Property
ReeceNichols - Lees Summit License #2006009323 Listed on: 05/01/2017

Home Details
Home Type
- Single Family
Est. Annual Taxes
- $3,916
Year Built
- Built in 1998
Lot Details
- 5 Acre Lot
- Lot Dimensions are 337x615x337x615
- Cul-De-Sac
- Paved or Partially Paved Lot
- Many Trees
Parking
- 2 Car Attached Garage
- Side Facing Garage
- Garage Door Opener
Home Design
- Traditional Architecture
- Victorian Architecture
- Composition Roof
- Wood Siding
- Lap Siding
- Masonry
Interior Spaces
- Wet Bar: Carpet, Laminate Counters, Ceramic Tiles, Double Vanity, Shower Over Tub, Cathedral/Vaulted Ceiling, Ceiling Fan(s), Shades/Blinds, Separate Shower And Tub, Whirlpool Tub, Walk-In Closet(s), Hardwood, Built-in Features, Fireplace, Kitchen Island, Pantry
- Built-In Features: Carpet, Laminate Counters, Ceramic Tiles, Double Vanity, Shower Over Tub, Cathedral/Vaulted Ceiling, Ceiling Fan(s), Shades/Blinds, Separate Shower And Tub, Whirlpool Tub, Walk-In Closet(s), Hardwood, Built-in Features, Fireplace, Kitchen Island, Pantry
- Vaulted Ceiling
- Ceiling Fan: Carpet, Laminate Counters, Ceramic Tiles, Double Vanity, Shower Over Tub, Cathedral/Vaulted Ceiling, Ceiling Fan(s), Shades/Blinds, Separate Shower And Tub, Whirlpool Tub, Walk-In Closet(s), Hardwood, Built-in Features, Fireplace, Kitchen Island, Pantry
- Skylights
- Fireplace With Gas Starter
- Thermal Windows
- Shades
- Plantation Shutters
- Drapes & Rods
- Great Room with Fireplace
- Family Room Downstairs
- Combination Kitchen and Dining Room
- Home Theater
- Home Office
- Screened Porch
- Attic Fan
Kitchen
- Country Kitchen
- Electric Oven or Range
- Dishwasher
- Kitchen Island
- Granite Countertops
- Laminate Countertops
- Disposal
Flooring
- Wood
- Wall to Wall Carpet
- Linoleum
- Laminate
- Stone
- Ceramic Tile
- Luxury Vinyl Plank Tile
- Luxury Vinyl Tile
Bedrooms and Bathrooms
- 4 Bedrooms
- Custom Closet System
- Cedar Closet: Carpet, Laminate Counters, Ceramic Tiles, Double Vanity, Shower Over Tub, Cathedral/Vaulted Ceiling, Ceiling Fan(s), Shades/Blinds, Separate Shower And Tub, Whirlpool Tub, Walk-In Closet(s), Hardwood, Built-in Features, Fireplace, Kitchen Island, Pantry
- Walk-In Closet: Carpet, Laminate Counters, Ceramic Tiles, Double Vanity, Shower Over Tub, Cathedral/Vaulted Ceiling, Ceiling Fan(s), Shades/Blinds, Separate Shower And Tub, Whirlpool Tub, Walk-In Closet(s), Hardwood, Built-in Features, Fireplace, Kitchen Island, Pantry
- Double Vanity
- Whirlpool Bathtub
- Carpet
Laundry
- Laundry Room
- Laundry on main level
Finished Basement
- Basement Fills Entire Space Under The House
- Sub-Basement: Bathroom 3, Family Room
Home Security
- Home Security System
- Fire and Smoke Detector
Pool
- In Ground Pool
Schools
- Timber Creek Elementary School
- Raymore-Peculiar High School
Utilities
- Forced Air Heating and Cooling System
- Heating System Uses Propane
- Grinder Pump
- Septic Tank
Listing and Financial Details
- Assessor Parcel Number 2203700
Community Details
Overview
- Countryside View Subdivision
Recreation
- Horse Facilities
Ownership History
Purchase Details
Home Financials for this Owner
Home Financials are based on the most recent Mortgage that was taken out on this home.Purchase Details
Home Financials for this Owner
Home Financials are based on the most recent Mortgage that was taken out on this home.Similar Homes in the area
Home Values in the Area
Average Home Value in this Area
Purchase History
| Date | Type | Sale Price | Title Company |
|---|---|---|---|
| Warranty Deed | -- | Platinum Title | |
| Warranty Deed | -- | Kansas City Title Inc |
Mortgage History
| Date | Status | Loan Amount | Loan Type |
|---|---|---|---|
| Open | $525,000 | New Conventional | |
| Previous Owner | $283,000 | Credit Line Revolving | |
| Previous Owner | $288,975 | New Conventional | |
| Previous Owner | $300,000 | New Conventional | |
| Previous Owner | $290,000 | New Conventional |
Property History
| Date | Event | Price | Change | Sq Ft Price |
|---|---|---|---|---|
| 05/09/2025 05/09/25 | Sold | -- | -- | -- |
| 03/29/2025 03/29/25 | Pending | -- | -- | -- |
| 03/29/2025 03/29/25 | For Sale | $750,000 | +50.0% | $283 / Sq Ft |
| 07/24/2017 07/24/17 | Sold | -- | -- | -- |
| 05/19/2017 05/19/17 | Pending | -- | -- | -- |
| 05/16/2017 05/16/17 | For Sale | $499,900 | -- | $188 / Sq Ft |
Tax History Compared to Growth
Tax History
| Year | Tax Paid | Tax Assessment Tax Assessment Total Assessment is a certain percentage of the fair market value that is determined by local assessors to be the total taxable value of land and additions on the property. | Land | Improvement |
|---|---|---|---|---|
| 2024 | $5,684 | $69,840 | $6,700 | $63,140 |
| 2023 | $5,676 | $69,840 | $6,700 | $63,140 |
| 2022 | $5,159 | $63,060 | $6,700 | $56,360 |
| 2021 | $5,160 | $63,060 | $6,700 | $56,360 |
| 2020 | $5,010 | $60,150 | $6,700 | $53,450 |
| 2019 | $4,837 | $60,150 | $6,700 | $53,450 |
| 2018 | $4,479 | $53,790 | $5,360 | $48,430 |
| 2017 | $3,914 | $53,790 | $5,360 | $48,430 |
| 2016 | $3,914 | $48,790 | $5,360 | $43,430 |
| 2015 | $3,917 | $48,790 | $5,360 | $43,430 |
| 2014 | $3,919 | $48,790 | $5,360 | $43,430 |
| 2013 | -- | $48,790 | $5,360 | $43,430 |
Agents Affiliated with this Home
-

Seller's Agent in 2025
Chris Austin
KW KANSAS CITY METRO
(913) 522-9546
5 in this area
425 Total Sales
-

Seller Co-Listing Agent in 2025
Nate Parks
KW KANSAS CITY METRO
(913) 300-0809
2 in this area
196 Total Sales
-
C
Buyer's Agent in 2025
Cate Crandell
Keller Williams Realty Partners Inc.
(913) 906-5400
2 in this area
19 Total Sales
-

Seller's Agent in 2017
Mikki Armstrong
ReeceNichols - Lees Summit
(816) 820-5733
2 in this area
269 Total Sales
-

Seller Co-Listing Agent in 2017
Rob Ellerman
ReeceNichols - Lees Summit
(816) 304-4434
193 in this area
5,202 Total Sales
-

Buyer's Agent in 2017
Mary Fay
ReeceNichols - Lees Summit
(816) 322-5500
5 in this area
100 Total Sales
Map
Source: Heartland MLS
MLS Number: 2046602
APN: 2203700
- 1612 March Ln
- 1405 Newport Ln
- 416 Hampstead Dr
- 1308 SE Windbreak Dr
- 418 Hampstead Dr
- 1304 SE Windbreak Dr
- 1403 Zennor Ct
- 411 Hampstead Dr
- 413 Hampstead Dr
- 1401 Zennor Ct
- 415 Hampstead Dr
- 417 Hampstead Dr
- 1312 SE Windbreak Dr
- 419 Hampstead Dr
- 421 Hampstead Dr
- 1403 Kintyre Ct
- 1401 Kintyre Ct
- 1407 Kintyre Ct
- 1404 Kintyre Ct
- 1406 Upton Ct






