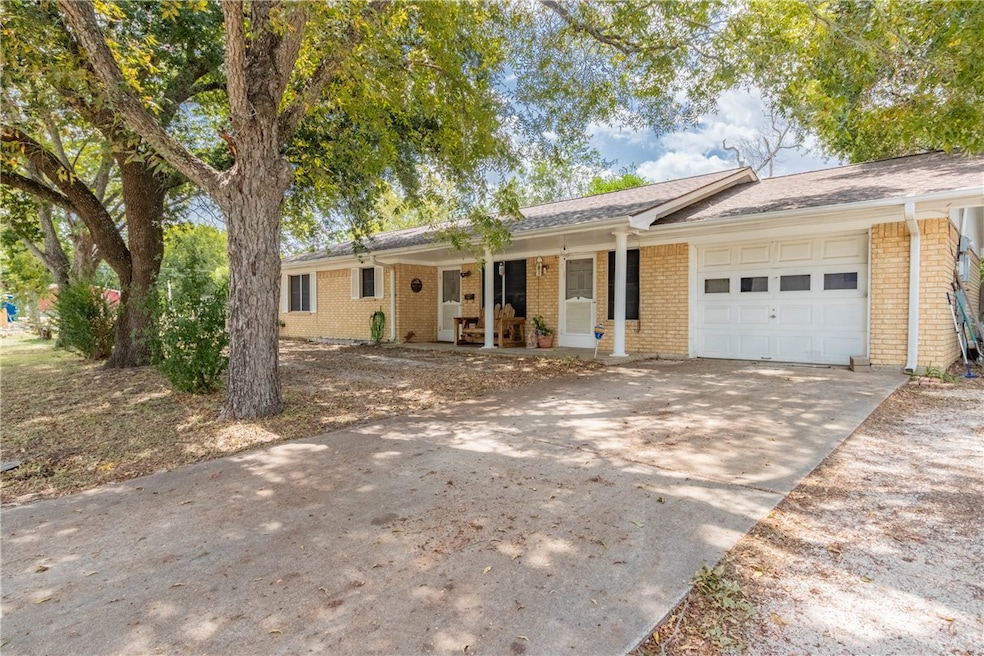
1602 W 5th St Caldwell, TX 77836
Highlights
- No HOA
- 1 Car Attached Garage
- Central Heating and Cooling System
- Caldwell Middle School Rated A-
- Accessible Doors
- Ceiling Fan
About This Home
As of November 2024Charming 2 Bedroom 1.5 Bathroom Home on Large corner lot with Workshop
This 2 bedroom, 1.5 Bathroom home, built in 1980, offers 1480 square feet of comfortable living space on a large corner lot. With mix of vintage charm and functional space, this property is perfect for those looking for a cozy home with extra room to work or play.
The interior features a bright open layout with a spacious living area that flows into the kitchen and dining space. the kitchen offers ample cabinetry and counter space, making it ideal for home-cooked meals and gatherings.
Both bedrooms are generously sized, and the 1.5 bathrooms provide convenience for family and guests. The home also include a versatile workshop perfect for DIY projects, hobbies, or extra storage.
The expansive corner lot offers plenty of outdoor space for gardening, entertaining or future expansion. Whether you're looking for a peaceful retreat or place to make you own, this property offers endless possibilities.
Located in an established neighborhood, this home is close to local amenities, parks, and schools, making it both convenient and full of potential.
Don't miss this unique opportunity-schedule a tour today!
Last Agent to Sell the Property
Armstrong Properties License #0594017 Listed on: 09/20/2024
Home Details
Home Type
- Single Family
Est. Annual Taxes
- $3,195
Year Built
- Built in 1980
Parking
- 1 Car Attached Garage
Interior Spaces
- 1,480 Sq Ft Home
- 1-Story Property
- Ceiling Fan
Bedrooms and Bathrooms
- 2 Bedrooms
Additional Features
- Accessible Doors
- 0.29 Acre Lot
- Central Heating and Cooling System
Community Details
- No Home Owners Association
- City Of Caldwell Subdivision
Listing and Financial Details
- Legal Lot and Block 5 / 51
- Assessor Parcel Number 17412
Ownership History
Purchase Details
Home Financials for this Owner
Home Financials are based on the most recent Mortgage that was taken out on this home.Similar Homes in Caldwell, TX
Home Values in the Area
Average Home Value in this Area
Purchase History
| Date | Type | Sale Price | Title Company |
|---|---|---|---|
| Warranty Deed | -- | None Listed On Document | |
| Warranty Deed | -- | None Listed On Document |
Mortgage History
| Date | Status | Loan Amount | Loan Type |
|---|---|---|---|
| Previous Owner | $105,600 | New Conventional | |
| Previous Owner | $107,000 | Credit Line Revolving |
Property History
| Date | Event | Price | Change | Sq Ft Price |
|---|---|---|---|---|
| 11/05/2024 11/05/24 | Sold | -- | -- | -- |
| 10/04/2024 10/04/24 | Pending | -- | -- | -- |
| 09/20/2024 09/20/24 | For Sale | $225,000 | -- | $152 / Sq Ft |
Tax History Compared to Growth
Tax History
| Year | Tax Paid | Tax Assessment Tax Assessment Total Assessment is a certain percentage of the fair market value that is determined by local assessors to be the total taxable value of land and additions on the property. | Land | Improvement |
|---|---|---|---|---|
| 2024 | $3,195 | $177,901 | $40,625 | $137,276 |
| 2023 | $3,053 | $183,087 | $36,625 | $146,462 |
| 2022 | $1,322 | $150,426 | $38,500 | $111,926 |
| 2021 | $3,048 | $144,158 | $25,000 | $119,158 |
| 2020 | $2,923 | $132,408 | $13,250 | $119,158 |
| 2019 | $2,582 | $121,563 | $12,500 | $109,063 |
| 2018 | $2,379 | $119,224 | $10,625 | $108,599 |
| 2017 | $2,379 | $111,491 | $8,125 | $103,366 |
| 2016 | $2,357 | $106,270 | $8,125 | $98,145 |
| 2015 | -- | $107,176 | $8,125 | $99,051 |
| 2014 | -- | $103,550 | $8,125 | $95,425 |
Agents Affiliated with this Home
-
P
Seller's Agent in 2024
Pam Payonk
Armstrong Properties
(979) 450-1310
25 in this area
102 Total Sales
-
J
Buyer's Agent in 2024
John Towslee
Coldwell Banker Apex, REALTORS
(979) 567-1073
10 in this area
35 Total Sales
Map
Source: Bryan-College Station Regional Multiple Listing Service
MLS Number: 24013785
APN: 17412
- 508 N Oneal St
- 508 N O Neal St
- 403 N Banks St
- 907 Westview Cir
- 904 N Temple St
- 1001 N Banks St
- TBD Corner of Hull and 5th Street (+13 5 Acres)
- Somerset Plan at Rubicon
- Rochester Plan at Rubicon
- Berkeley Plan at Rubicon
- Canterbury Plan at Rubicon
- Edinburg Plan at Rubicon
- Warwick Plan at Rubicon
- Acton Plan at Rubicon
- Carlisle Plan at Rubicon
- Ashton Plan at Rubicon
- 406 N Broadway St
- 1011 Benedict St
- 923 N Hull St
- 915 Pine Dr






