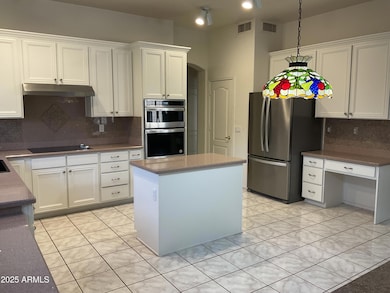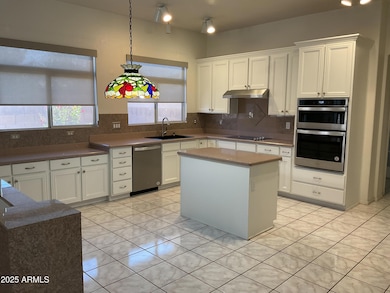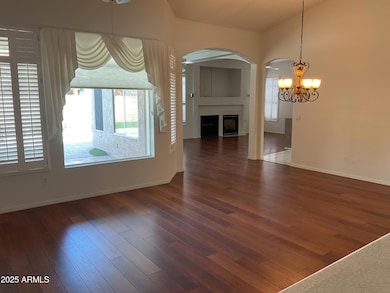1602 W Armstrong Way Chandler, AZ 85286
Central Chandler NeighborhoodHighlights
- Play Pool
- 0.19 Acre Lot
- 1 Fireplace
- Jacobson Elementary School Rated A
- Wood Flooring
- Corner Lot
About This Home
**NOW AVAILABLE **** Incredible 3 bedroom 2 bath and 3 car garage. Complete with formal living & dining room. Family room adjoins the beautiful kitchen. Cozy up around the fireplace. Granite counter tops. PLUS an office with double doors. Enjoy the sparkling pool serviced weekly included. Earliest move in date is October 1st. We require that all applicants tour the property before applying. The Security Deposit must be given within 24 hours of approval. If applicant does not occupy the property, the deposit will be retained by the owner to recover loss of rental funds and re-advertising costs. Application fee $65.00 non-refundable. $395 Admin fee, $85.00 re-key fee, 2.9% monthly service fee. Refundable Security deposit is 80% of the monthly rent with remaining 20% a cleaning deposit/fee. Half of cleaning deposit is non-refundable. Pet screening is required for all lease applications. Pet deposits and service fees may apply and to be determined by third-party screening, per our states pet policy.
Listing Agent
Southwest Property Sales & Leasing License #SA555936000 Listed on: 09/15/2025
Home Details
Home Type
- Single Family
Est. Annual Taxes
- $2,713
Year Built
- Built in 1999
Lot Details
- 8,128 Sq Ft Lot
- Desert faces the front and back of the property
- Block Wall Fence
- Artificial Turf
- Corner Lot
Parking
- 3 Car Garage
Home Design
- Wood Frame Construction
- Tile Roof
- Stucco
Interior Spaces
- 2,328 Sq Ft Home
- 1-Story Property
- Ceiling Fan
- 1 Fireplace
Kitchen
- Eat-In Kitchen
- Built-In Electric Oven
- Kitchen Island
- Granite Countertops
Flooring
- Wood
- Tile
Bedrooms and Bathrooms
- 3 Bedrooms
- Primary Bathroom is a Full Bathroom
- 2 Bathrooms
- Double Vanity
Laundry
- Laundry in unit
- 220 Volts In Laundry
- Washer Hookup
Pool
- Play Pool
Schools
- Anna Marie Jacobson Elementary School
- Bogle Junior High School
- Hamilton High School
Utilities
- Central Air
- Heating Available
Listing and Financial Details
- Property Available on 10/1/25
- $395 Move-In Fee
- Rent includes pool service - full
- 12-Month Minimum Lease Term
- $65 Application Fee
- Tax Lot 36
- Assessor Parcel Number 303-76-746
Community Details
Overview
- Property has a Home Owners Association
- Monterey At The Vine Association
- Built by LENNAR
- Monterey At The Vineyards Subdivision
Recreation
- Bike Trail
Pet Policy
- Pets Allowed
Map
Source: Arizona Regional Multiple Listing Service (ARMLS)
MLS Number: 6920031
APN: 303-76-746
- 1627 W Maplewood St
- 1694 S Villas Ln
- 1574 W Maplewood St
- 1831 W Armstrong Way
- 1838 W Enfield Way
- 1605 S Ash Dr
- 1563 S Pennington Dr
- 1874 W Musket Way
- 1429 W Enfield Way
- 1751 W Mulberry Dr
- 1770 W Mulberry Dr
- 1405 W Musket Way
- 2100 S Sycamore St
- 1511 W Wildhorse Ct
- 1470 S Villas Ct
- 1779 W Stonefield Dr
- 1832 W Wildhorse Dr
- 1700 S Navajo Way
- 1892 W Wildhorse Dr
- 1913 W Remington Dr







