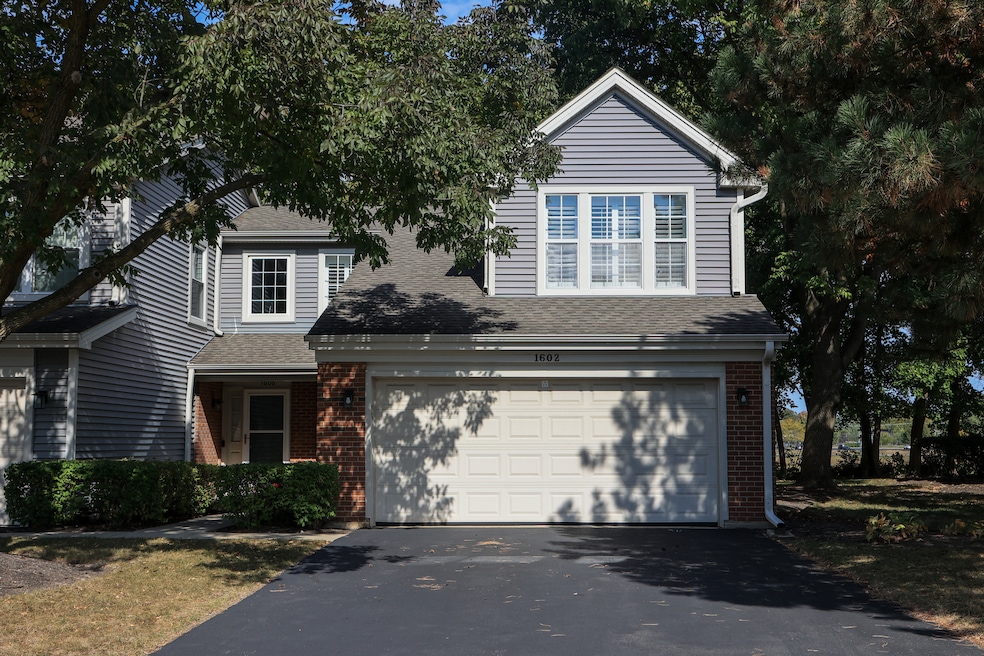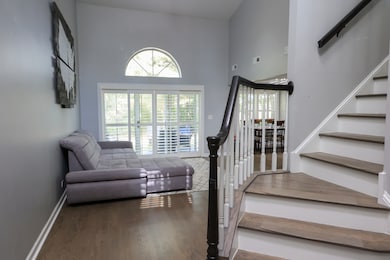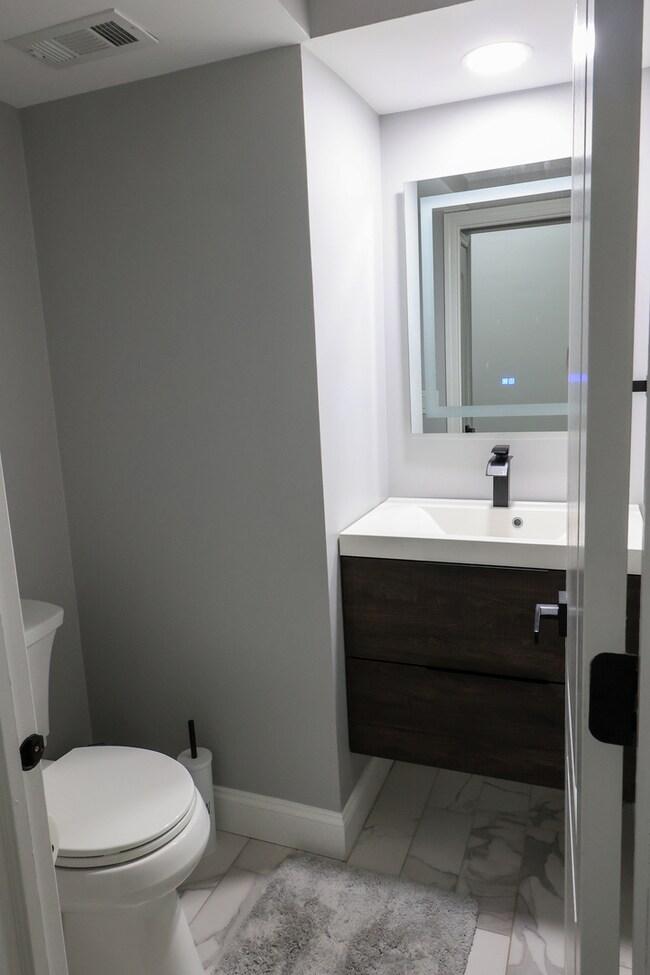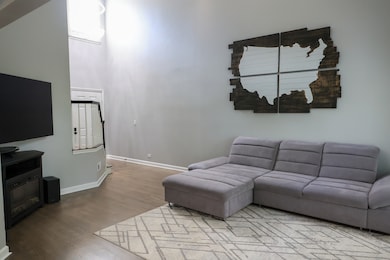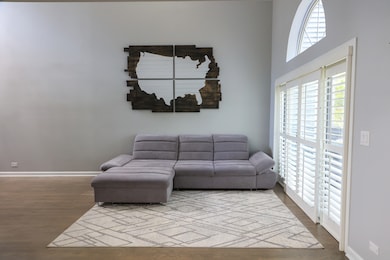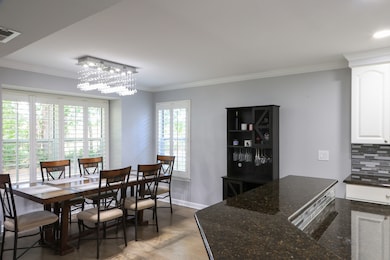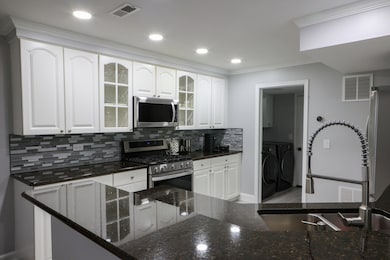1602 W Orchard Place Unit 1602C Arlington Heights, IL 60005
Busse Woods NeighborhoodEstimated payment $2,949/month
Highlights
- Open Floorplan
- Landscaped Professionally
- Wood Flooring
- Westgate Elementary School Rated 10
- Fireplace in Primary Bedroom
- Loft
About This Home
Experience comfort, space, and style in this beautifully updated 2-bedroom + loft, 2.5-bath townhome, one of the largest units in the highly desirable Saint James subdivision. Every detail has been thoughtfully designed to create the perfect blend of modern convenience and timeless charm. As you step through the front door, you'll be welcomed by an impressive 16-foot cathedral ceiling that fills the home with natural light. The main level features an open floor plan that seamlessly connects the living and dining areas, perfect for entertaining or relaxing. The modern all-white kitchen boasts granite countertops, a custom tile backsplash, and plenty of cabinetry for storage. You'll also find a convenient laundry/mud room leading to an extra-deep two-car garage, a welcoming foyer with coat closet, and a guest half bath. Upstairs, the spacious primary suite offers a walk-in closet and a private ensuite bathroom, while the second bedroom features generous closet space and easy access to a full hall bath. A versatile loft area provides the ideal space for a home office, recreation room, or reading nook-perfect for today's work-from-home lifestyle. Step outside to your private patio and enjoy peaceful views of Sunset Meadows Park and the nearby driving range-a serene spot for morning coffee or evening relaxation. Perfectly located near Arlington Lakes Golf Club, Northwest Community Hospital, and downtown Arlington Heights, you'll have easy access to shopping, dining, and entertainment. Commuters will love the proximity to I-90, Route 53, and the Metra, making travel effortless. Don't miss your chance to own this stunning, move-in-ready townhome in one of Arlington Heights' most sought-after communities!
Listing Agent
@properties Christie?s International Real Estate License #475188126 Listed on: 10/08/2025

Townhouse Details
Home Type
- Townhome
Est. Annual Taxes
- $6,700
Year Built
- Built in 1989
Lot Details
- End Unit
- Landscaped Professionally
HOA Fees
- $338 Monthly HOA Fees
Parking
- 2 Car Garage
- Driveway
- Parking Included in Price
Home Design
- Entry on the 1st floor
- Brick Exterior Construction
- Asphalt Roof
- Concrete Perimeter Foundation
Interior Spaces
- 1,670 Sq Ft Home
- 2-Story Property
- Open Floorplan
- Electric Fireplace
- Family Room
- Combination Dining and Living Room
- Loft
- Wood Flooring
Kitchen
- Range
- Microwave
- Dishwasher
- Disposal
Bedrooms and Bathrooms
- 2 Bedrooms
- 2 Potential Bedrooms
- Fireplace in Primary Bedroom
- Walk-In Closet
Laundry
- Laundry Room
- Dryer
- Washer
Outdoor Features
- Patio
Schools
- Westgate Elementary School
- Rolling Meadows High School
Utilities
- Central Air
- Heating System Uses Natural Gas
- Lake Michigan Water
Community Details
Overview
- Association fees include insurance, exterior maintenance, lawn care, scavenger, snow removal
- 6 Units
- Secretary Association, Phone Number (847) 259-1331
- Saint James Subdivision
- Property managed by McGill Management
Pet Policy
- Limit on the number of pets
- Dogs and Cats Allowed
Security
- Resident Manager or Management On Site
Map
Home Values in the Area
Average Home Value in this Area
Tax History
| Year | Tax Paid | Tax Assessment Tax Assessment Total Assessment is a certain percentage of the fair market value that is determined by local assessors to be the total taxable value of land and additions on the property. | Land | Improvement |
|---|---|---|---|---|
| 2024 | $6,700 | $24,474 | $3,150 | $21,324 |
| 2023 | $6,453 | $24,474 | $3,150 | $21,324 |
| 2022 | $6,453 | $24,474 | $3,150 | $21,324 |
| 2021 | $5,237 | $20,729 | $492 | $20,237 |
| 2020 | $5,169 | $20,729 | $492 | $20,237 |
| 2019 | $6,057 | $23,068 | $492 | $22,576 |
| 2018 | $3,832 | $16,568 | $393 | $16,175 |
| 2017 | $3,805 | $16,568 | $393 | $16,175 |
| 2016 | $3,785 | $16,568 | $393 | $16,175 |
| 2015 | $4,035 | $16,290 | $1,870 | $14,420 |
| 2014 | $3,933 | $16,290 | $1,870 | $14,420 |
| 2013 | $3,817 | $16,290 | $1,870 | $14,420 |
Property History
| Date | Event | Price | List to Sale | Price per Sq Ft | Prior Sale |
|---|---|---|---|---|---|
| 11/06/2025 11/06/25 | Pending | -- | -- | -- | |
| 11/05/2025 11/05/25 | For Sale | $389,500 | 0.0% | $233 / Sq Ft | |
| 11/03/2025 11/03/25 | Pending | -- | -- | -- | |
| 10/28/2025 10/28/25 | Price Changed | $389,500 | -2.6% | $233 / Sq Ft | |
| 10/08/2025 10/08/25 | For Sale | $399,900 | +31.1% | $239 / Sq Ft | |
| 09/02/2021 09/02/21 | Sold | $305,000 | +3.4% | $183 / Sq Ft | View Prior Sale |
| 07/10/2021 07/10/21 | Pending | -- | -- | -- | |
| 07/07/2021 07/07/21 | For Sale | $295,000 | +9.3% | $177 / Sq Ft | |
| 09/05/2018 09/05/18 | Sold | $270,000 | -6.9% | $180 / Sq Ft | View Prior Sale |
| 08/01/2018 08/01/18 | Pending | -- | -- | -- | |
| 07/03/2018 07/03/18 | For Sale | $289,900 | -- | $193 / Sq Ft |
Purchase History
| Date | Type | Sale Price | Title Company |
|---|---|---|---|
| Warranty Deed | $305,000 | Attorneys Ttl Guaranty Fund | |
| Warranty Deed | $270,000 | Saturn Title Llc | |
| Warranty Deed | $325,000 | Republic Title Company |
Mortgage History
| Date | Status | Loan Amount | Loan Type |
|---|---|---|---|
| Previous Owner | $244,000 | New Conventional | |
| Previous Owner | $216,000 | New Conventional | |
| Previous Owner | $260,000 | Unknown |
Source: Midwest Real Estate Data (MRED)
MLS Number: 12490560
APN: 03-31-310-010-1030
- 751 S Dwyer Ave Unit F
- 1107 S Old Wilke Rd Unit 201
- 1126 S New Wilke Rd Unit 307
- 1117 S Old Wilke Rd Unit 206
- 3805 Wren Ln
- 2303 Fulle St
- 1206 S New Wilke Rd Unit 108
- 1207 S Old Wilke Rd Unit 303
- 1217 S Old Wilke Rd Unit 11110
- 1217 S Old Wilke Rd Unit 11406
- 2100 Martin Ln
- 1227 S Old Wilke Rd Unit 201
- 1227 S Old Wilke Rd Unit 306
- 502 S Reuter Dr
- 2503 Fulle St Unit 17
- 1025 S Fernandez Ave Unit 3M
- 1114 S Fernandez Ave
- 1306 S New Wilke Rd Unit 2B
- 1107 W White Oak St
- 2201 Kingfisher Ln
