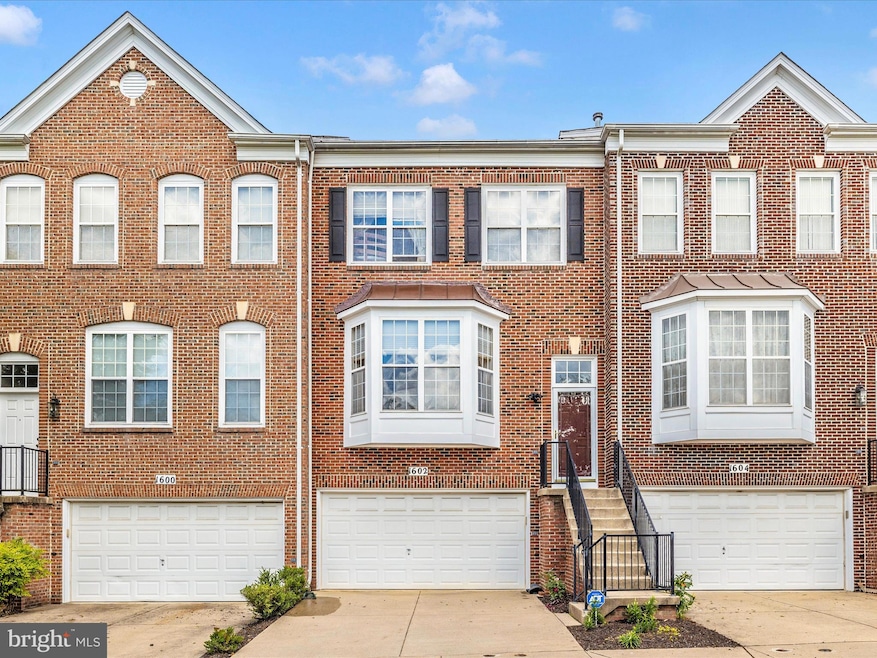
1602 White Oak Vista Dr Silver Spring, MD 20904
Highlights
- Colonial Architecture
- 2 Car Direct Access Garage
- Forced Air Heating and Cooling System
- James Hubert Blake High School Rated A
- Oversized Parking
About This Home
As of July 2025Three-level, exceptionally maintained by the original owner, interior townhome for sale.
Welcome to 1602 White Oak Terrace, a spacious 3-bedroom, 2-full, and 2-half-bath home in the well-established White Oak community of Silver Spring. This home offers comfort, practicality, and a convenient location.
The main level features a bright living room, a separate dining area, and a well-positioned kitchen at the rear of the home that overlooks the private backyard—ideal for everyday living and entertaining.
Upstairs, you’ll find three well-proportioned bedrooms and two full bathrooms. The primary bedroom includes an en-suite bath, while the other two bedrooms share a full hall bath. A washer and dryer are conveniently located on the upper level.
The fully finished lower level includes a half bath and a flexible space that can accommodate various needs. It also provides direct access to the oversized two-car garage, which offers ample storage space.
The backyard offers a quiet, low-maintenance setting—perfect as-is or ready for a personal touch.
The hardwood floors are in fantastic condition, and the carpet throughout the home was just replaced.
This home offers comfort and convenience in a prime Silver Spring location. It is close to shopping, dining, parks, and major commuter routes, including Route 29, I-495, and the ICC.
Have your agent book your home tour in ShowingTime.
Last Agent to Sell the Property
EXP Realty, LLC License #SP200202487 Listed on: 05/27/2025

Townhouse Details
Home Type
- Townhome
Est. Annual Taxes
- $5,352
Year Built
- Built in 2002
Lot Details
- 1,914 Sq Ft Lot
HOA Fees
- $134 Monthly HOA Fees
Parking
- 2 Car Direct Access Garage
- Oversized Parking
- Parking Storage or Cabinetry
- Front Facing Garage
- Garage Door Opener
- Driveway
Home Design
- Colonial Architecture
- Traditional Architecture
- Brick Exterior Construction
- Vinyl Siding
Interior Spaces
- Property has 3 Levels
Bedrooms and Bathrooms
- 3 Bedrooms
Finished Basement
- Heated Basement
- Basement Fills Entire Space Under The House
- Connecting Stairway
- Interior and Front Basement Entry
- Garage Access
- Shelving
Utilities
- Forced Air Heating and Cooling System
- Natural Gas Water Heater
Community Details
- Gatestone Subdivision
Listing and Financial Details
- Tax Lot 32
- Assessor Parcel Number 160503336218
Ownership History
Purchase Details
Home Financials for this Owner
Home Financials are based on the most recent Mortgage that was taken out on this home.Purchase Details
Similar Homes in Silver Spring, MD
Home Values in the Area
Average Home Value in this Area
Purchase History
| Date | Type | Sale Price | Title Company |
|---|---|---|---|
| Deed | $550,000 | Title Resources Guaranty | |
| Deed | $248,877 | -- |
Mortgage History
| Date | Status | Loan Amount | Loan Type |
|---|---|---|---|
| Open | $440,000 | New Conventional | |
| Previous Owner | $268,828 | Stand Alone Second | |
| Previous Owner | $50,000 | Credit Line Revolving | |
| Previous Owner | $285,000 | New Conventional |
Property History
| Date | Event | Price | Change | Sq Ft Price |
|---|---|---|---|---|
| 07/03/2025 07/03/25 | Sold | $550,000 | +0.9% | $272 / Sq Ft |
| 05/28/2025 05/28/25 | Pending | -- | -- | -- |
| 05/27/2025 05/27/25 | For Sale | $545,000 | 0.0% | $269 / Sq Ft |
| 05/17/2025 05/17/25 | Price Changed | $545,000 | -- | $269 / Sq Ft |
Tax History Compared to Growth
Tax History
| Year | Tax Paid | Tax Assessment Tax Assessment Total Assessment is a certain percentage of the fair market value that is determined by local assessors to be the total taxable value of land and additions on the property. | Land | Improvement |
|---|---|---|---|---|
| 2025 | $5,352 | $452,867 | -- | -- |
| 2024 | $5,352 | $431,933 | $0 | $0 |
| 2023 | $4,400 | $411,000 | $220,000 | $191,000 |
| 2022 | $4,081 | $401,000 | $0 | $0 |
| 2021 | $3,788 | $391,000 | $0 | $0 |
| 2020 | $3,788 | $381,000 | $220,000 | $161,000 |
| 2019 | $3,678 | $372,267 | $0 | $0 |
| 2018 | $3,581 | $363,533 | $0 | $0 |
| 2017 | $3,556 | $354,800 | $0 | $0 |
| 2016 | -- | $345,633 | $0 | $0 |
| 2015 | $3,800 | $336,467 | $0 | $0 |
| 2014 | $3,800 | $327,300 | $0 | $0 |
Agents Affiliated with this Home
-

Seller's Agent in 2025
Shelley Stuart
EXP Realty, LLC
(301) 801-5159
1 in this area
41 Total Sales
-

Buyer's Agent in 2025
Kevin Holmes
Coldwell Banker (NRT-Southeast-MidAtlantic)
(301) 346-4879
1 in this area
33 Total Sales
Map
Source: Bright MLS
MLS Number: MDMC2180380
APN: 05-03336218
- 1611 Carriage House Terrace
- 1609 Carriage House Terrace Unit C
- 1641 Carriage House Terrace Unit F
- 1647 Carriage House Terrace Unit E
- 1647 Carriage House Terrace
- 1627 Whitehall Dr
- 11804 Ithica Dr
- 12001 Old Columbia Pike Unit 305
- 12001 Old Columbia Pike Unit 709
- 12001 Old Columbia Pike Unit 207
- 12001 Old Columbia Pike Unit 407
- 12001 Old Columbia Pike Unit 514
- 11135 Lockwood Dr
- 11287 Columbia Pike
- 1110 Brantford Ave
- 11128 Oak Leaf Dr
- 639 Concerto Ln
- 10704 New Hampshire Ave
- 12330 Needlepine Terrace
- 500 Burnt Mills Ave






