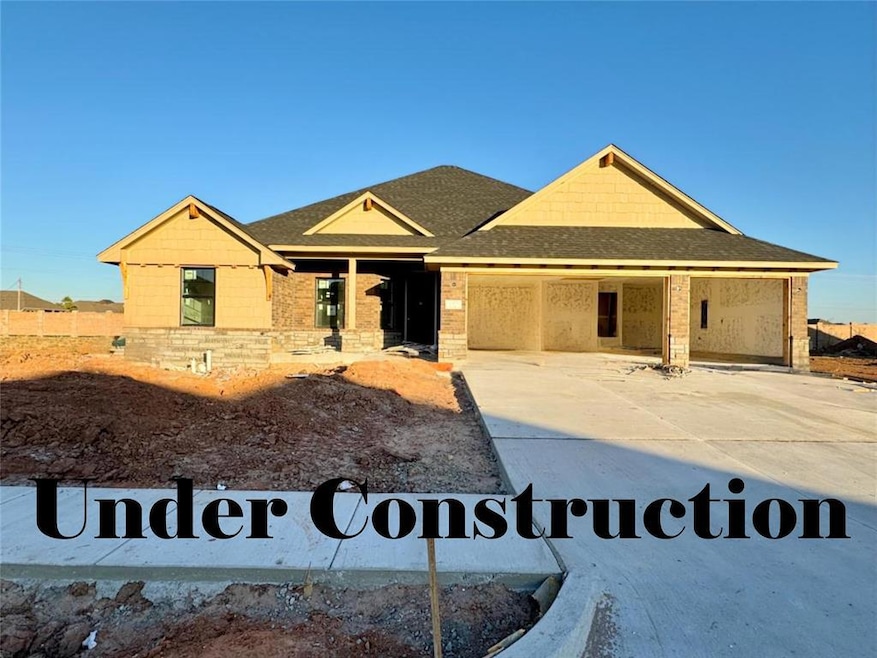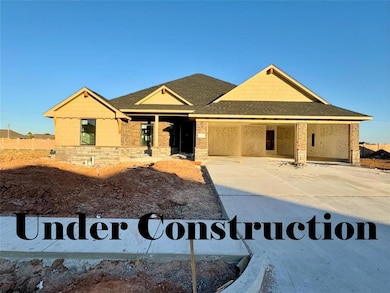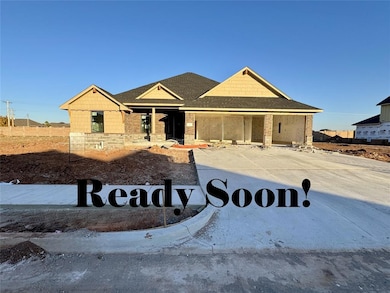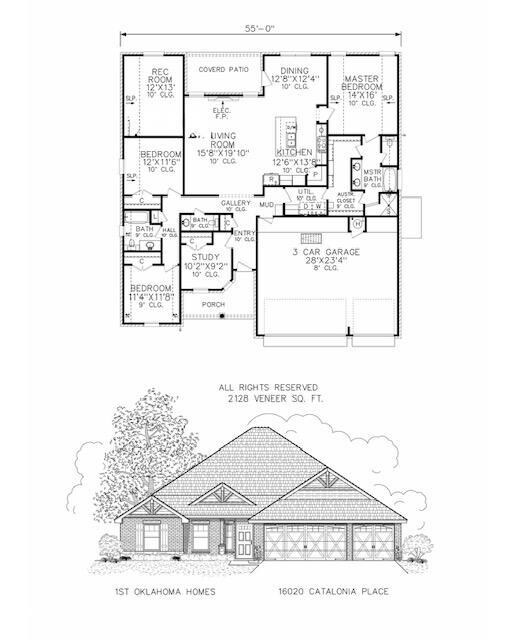16020 Catalonia Place Oklahoma City, OK 73170
South Oklahoma City NeighborhoodEstimated payment $3,028/month
Highlights
- Pool and Spa
- Traditional Architecture
- Game Room
- Wayland Bonds Elementary School Rated A
- Outdoor Kitchen
- Covered Patio or Porch
About This Home
Choose your color selections prior to Builder's order date. Up and coming neighborhood! Brand new home in the beautiful Sanabria addition now under construction! This thoughtfully designed home features 4 bedrooms (w/optional study), recreation room, 2.5 bathrooms, outdoor kitchen with Coyote grill, indoor above ground safe/panic room and approximately 2128 square feet of living space. Equipped with SMART features including My Q garage door opener, R-44 attic insulation, dug footing foundation, high impact roof shingles, Schluter waterproofing system, the large utility room with plenty of storage space, and the inviting family room anchored by a cozy fireplace with custom wood mantel. The kitchen boasts 3 cm. quartz countertops, low maintenance wood look ceramic tile floors, center island with storage on both sides and breakfast bar, GE built-in appliances, stylish finishes throughout perfect for daily living and entertaining. The home has an OG&E positive energy efficiency rating. 96% energy efficient HVAC, 10 yr. RWC Structural Warranty and one yr. Limited Builder's Warranty, manufacturer warranties and more! The community will soon have a 4900 mol. sq. ft. clubhouse featuring state-of-the-art exercise equipment, a 2,400 sq. ft. pool with a splash pad and a playground to enhance your lifestyle. A unique silo with tree serves as a landmark. The Sanabria addition offers peaceful surroundings, yet keeps you close to all the conveniences of the city. Don’t miss your chance to own a brand-new home in one of SW Oklahoma City's/Moore School District most exciting and sought after new communities!
Home Details
Home Type
- Single Family
Lot Details
- 8,124 Sq Ft Lot
- Lot Dimensions are 125 x 65
- West Facing Home
- Wood Fence
- Interior Lot
- Sprinkler System
HOA Fees
- $50 Monthly HOA Fees
Parking
- 3 Car Attached Garage
- Garage Door Opener
- Driveway
Home Design
- Home Under Construction
- Home is estimated to be completed on 1/30/26
- Traditional Architecture
- Slab Foundation
- Brick Frame
- Composition Roof
- Masonry
Interior Spaces
- 2,128 Sq Ft Home
- 1-Story Property
- Woodwork
- Ceiling Fan
- Self Contained Fireplace Unit Or Insert
- Electric Fireplace
- Game Room
- Utility Room with Study Area
- Laundry Room
- Inside Utility
Kitchen
- Built-In Oven
- Gas Oven
- Built-In Range
- Recirculated Exhaust Fan
- Microwave
- Dishwasher
- Disposal
Flooring
- Carpet
- Tile
Bedrooms and Bathrooms
- 4 Bedrooms
- Possible Extra Bedroom
- 2 Full Bathrooms
Home Security
- Home Security System
- Smart Home
Pool
- Pool and Spa
- Outdoor Pool
- Fence Around Pool
Outdoor Features
- Covered Patio or Porch
- Outdoor Kitchen
- Outdoor Grill
Schools
- Wayland Bonds Elementary School
- Southridge JHS Middle School
- Southmoore High School
Utilities
- Central Heating and Cooling System
- Tankless Water Heater
- Cable TV Available
Community Details
- Association fees include maintenance common areas, pool, rec facility
- Mandatory home owners association
Listing and Financial Details
- Legal Lot and Block 3 / 1
Map
Home Values in the Area
Average Home Value in this Area
Property History
| Date | Event | Price | List to Sale | Price per Sq Ft |
|---|---|---|---|---|
| 11/14/2025 11/14/25 | For Sale | $474,900 | -- | $223 / Sq Ft |
Source: MLSOK
MLS Number: 1201530
- 16013 Catalonia Place
- 1425 SW 160th St
- 16100 Catalonia Place
- 16001 Catalonia Place
- 16017 Catalonia Place
- 16021 Catalonia Place
- 16020 Zamora Ln
- 15905 Tall Grass Dr
- 16105 Catalonia Place
- 16033 Navarra Way
- Murphy 3-Car Plan at Native Plains
- London 3-Car - Canvas Collection Plan at Native Plains
- Orwell Plan at Native Plains
- Pendleton Plan at Native Plains
- Kensington 3-Car Plan at Native Plains
- Chadwick Plan at Native Plains
- London - Canvas Collection Plan at Native Plains
- Overly Plan at Native Plains
- Morrison Plan at Native Plains
- Nottingham Plan at Native Plains
- 16105 Wolf Creek Way
- 16316 Drywater Dr
- 641 SW 161st St
- 2405 SW 141st Terrace
- 509 SW 158th Terrace
- 2605 Briarcliff Dr
- 2209 SW 137th Place
- 3005 SW 133rd St
- 3013 SW 133rd St
- 1306 SW 22nd St
- 1200 SW 133rd Place
- 14604 S Hudson Ave
- 3005 SW 137th St
- 2921 SW 132nd St
- 2917 SW 132nd St
- 12901 S Western Ave
- 13400 Sandoval St
- 13404 Lisbon Ave
- 13408 Lisbon Ave
- 13400 Lisbon Ave




