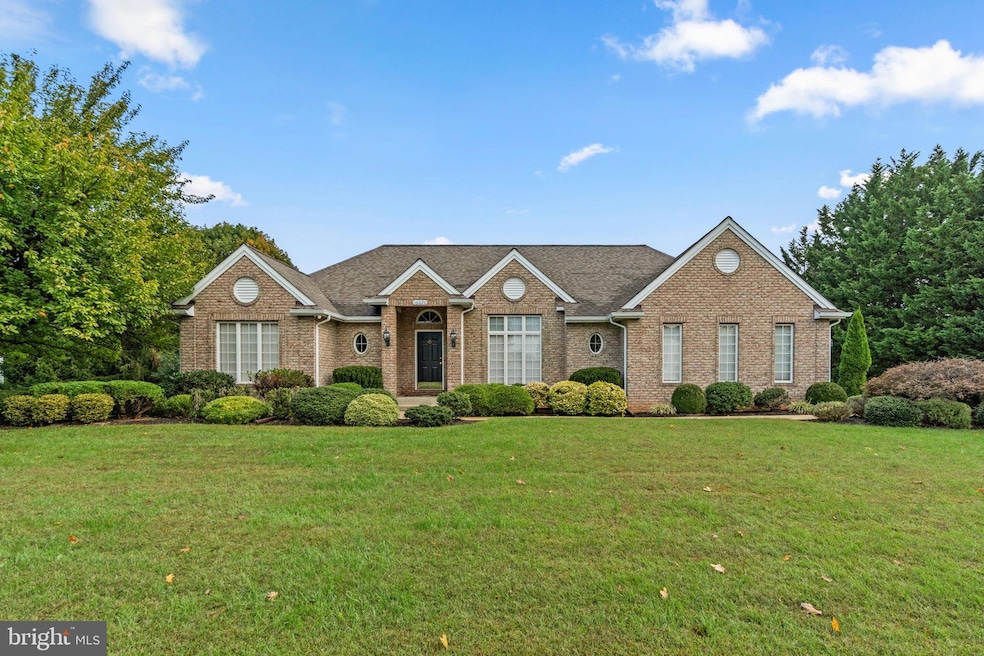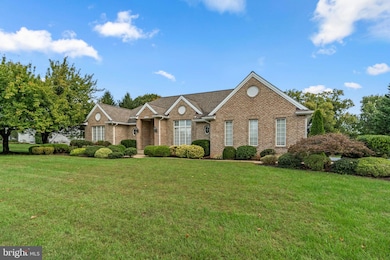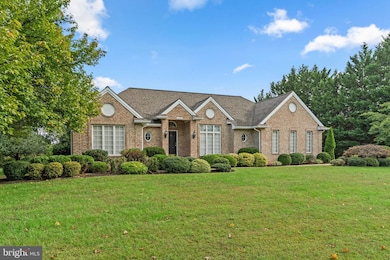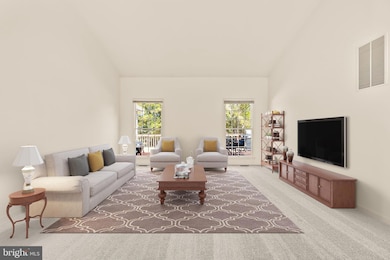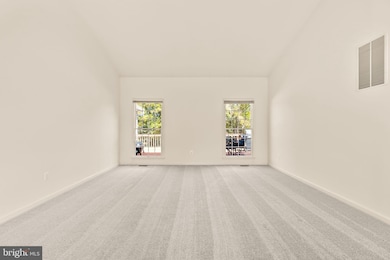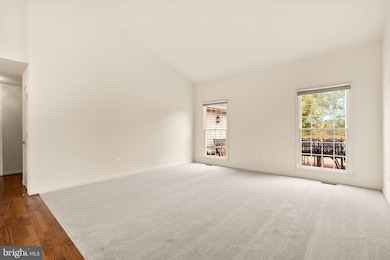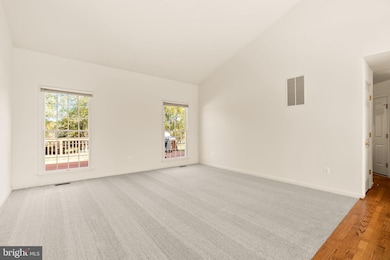16020 Fields End Ct Woodbine, MD 21797
Estimated payment $4,935/month
Highlights
- Open Floorplan
- Deck
- Rambler Architecture
- Bushy Park Elementary School Rated A
- Cathedral Ceiling
- Wood Flooring
About This Home
Beautiful ranch-style residence offering 3 bedrooms, 2.5 bathrooms, and 2,124 finished square feet in sought-after Warfields Grants. Lush landscaping and timeless curb appeal welcome you to the open-concept main level, where hardwood floors flow from the foyer into the carpeted dining room, creating a warm and inviting first impression. The dining room opens seamlessly to the living room, where soaring cathedral ceilings enhance the home’s sense of space and light. The eat-in kitchen serves as the heart of the home, featuring a central island with breakfast bar seating, rich cabinetry, and sleek black appliances. Its functional, open layout connects effortlessly to the family room, a cozy retreat highlighted by cathedral ceilings, custom built-ins, wainscoting wall detailing, a wood-burning fireplace, and deck access—perfect for relaxing or entertaining. Also on the main level are three carpeted bedrooms, two full bathrooms, and a powder room, along with a laundry room (washer and dryer do not convey). The expansive owner’s suite impresses with vaulted ceilings, multiple closets, and a private en suite bathroom featuring a dual-sink vanity and large soaking tub for ultimate comfort. The lower level offers endless possibilities—whether finished for additional living space or used for ample storage, it’s a blank canvas ready for your personal touch. Exterior highlights include a spacious deck, beautiful landscaping, and a large backyard, creating a peaceful outdoor haven within the welcoming Warfields Grants community. Roof is 6 years old, HVAC is 4 years old.
Listing Agent
(410) 403-0933 hello@boblucidoteam.com Keller Williams Lucido Agency License #4037 Listed on: 10/30/2025

Co-Listing Agent
(443) 500-9405 sgermanhomes@gmail.com Keller Williams Lucido Agency License #615993
Home Details
Home Type
- Single Family
Est. Annual Taxes
- $9,086
Year Built
- Built in 1999
Lot Details
- 1.06 Acre Lot
- Level Lot
- Back, Front, and Side Yard
- Property is zoned RCDEO
Parking
- 2 Car Direct Access Garage
- Side Facing Garage
- Driveway
Home Design
- Rambler Architecture
- Hip Roof Shape
- Permanent Foundation
- Poured Concrete
- Architectural Shingle Roof
- Vinyl Siding
- Brick Front
Interior Spaces
- Property has 2 Levels
- Open Floorplan
- Built-In Features
- Chair Railings
- Cathedral Ceiling
- Ceiling Fan
- Recessed Lighting
- Wood Burning Fireplace
- Screen For Fireplace
- Marble Fireplace
- Fireplace Mantel
- Window Screens
- Sliding Doors
- Six Panel Doors
- Entrance Foyer
- Family Room Off Kitchen
- Living Room
- Formal Dining Room
- Storage Room
- Garden Views
- Fire and Smoke Detector
- Attic
Kitchen
- Breakfast Room
- Eat-In Kitchen
- Self-Cleaning Oven
- Stove
- Cooktop
- Built-In Microwave
- Ice Maker
- Dishwasher
- Kitchen Island
- Disposal
Flooring
- Wood
- Carpet
- Ceramic Tile
- Vinyl
Bedrooms and Bathrooms
- 3 Main Level Bedrooms
- En-Suite Bathroom
- Walk-In Closet
- Soaking Tub
- Bathtub with Shower
- Walk-in Shower
Laundry
- Laundry Room
- Laundry on main level
- Washer and Dryer Hookup
Unfinished Basement
- Connecting Stairway
- Interior Basement Entry
- Basement Windows
Outdoor Features
- Deck
Schools
- Bushy Park Elementary School
- Glenwood Middle School
- Glenelg High School
Utilities
- Forced Air Heating and Cooling System
- Humidifier
- Heating System Uses Oil
- Back Up Oil Heat Pump System
- Well
- Electric Water Heater
- Septic Tank
Community Details
- No Home Owners Association
- Built by Custom
- Warfields Grant Subdivision
Listing and Financial Details
- Tax Lot 24
- Assessor Parcel Number 1404357167
Map
Home Values in the Area
Average Home Value in this Area
Tax History
| Year | Tax Paid | Tax Assessment Tax Assessment Total Assessment is a certain percentage of the fair market value that is determined by local assessors to be the total taxable value of land and additions on the property. | Land | Improvement |
|---|---|---|---|---|
| 2025 | $9,039 | $661,700 | $296,800 | $364,900 |
| 2024 | $9,039 | $630,600 | $0 | $0 |
| 2023 | $8,479 | $599,500 | $0 | $0 |
| 2022 | $8,056 | $568,400 | $280,600 | $287,800 |
| 2021 | $7,345 | $539,900 | $0 | $0 |
| 2020 | $7,345 | $511,400 | $0 | $0 |
| 2019 | $7,013 | $482,900 | $238,100 | $244,800 |
| 2018 | $6,647 | $482,900 | $238,100 | $244,800 |
| 2017 | $6,623 | $482,900 | $0 | $0 |
| 2016 | -- | $487,200 | $0 | $0 |
| 2015 | -- | $487,200 | $0 | $0 |
| 2014 | -- | $487,200 | $0 | $0 |
Property History
| Date | Event | Price | List to Sale | Price per Sq Ft |
|---|---|---|---|---|
| 12/30/2025 12/30/25 | Price Changed | $799,000 | -3.6% | $376 / Sq Ft |
| 12/09/2025 12/09/25 | Price Changed | $829,000 | -2.4% | $390 / Sq Ft |
| 10/30/2025 10/30/25 | For Sale | $849,000 | -- | $400 / Sq Ft |
Purchase History
| Date | Type | Sale Price | Title Company |
|---|---|---|---|
| Deed | -- | None Listed On Document | |
| Deed | -- | None Listed On Document | |
| Gift Deed | -- | None Listed On Document | |
| Deed | $95,000 | -- |
Source: Bright MLS
MLS Number: MDHW2056214
APN: 04-357167
- 16005 Fields End Ct
- 16449 Ed Warfield Rd
- 15948 Union Chapel Rd
- 2686 Jennings Chapel Rd
- 3751 Jennings Chapel Rd
- 15740 Union Chapel Rd
- Dorchester IV Plan at Cattail Chase Overlook
- Rutledge Plan at Cattail Chase Overlook
- Georgetown Plan at Cattail Chase Overlook
- Wellington Plan at Cattail Chase Overlook
- 3185 Florence Rd
- 0 Duvall Rd Unit MDHW2049414
- 15300 Doe Hill Ct
- 3606 Willow Birch Dr
- 15309 Leondina Dr
- 2686 -B Jennings Chapel Rd
- 3595 Willow Birch Dr
- 15274 Ridge Hunt Dr
- 3734 Sofia Ct
- 15286 Ridge Hunt Dr
- 14260 Burntwoods Rd
- 14026 Burntwoods Rd
- 1851 Florence Rd Unit A
- 2793 Pfefferkorn Rd Unit D
- 8225 Hawkins Creamery Rd
- 7318 Woodbine Rd
- 5471 Harris Farm Ln
- 1910 Reading Ct
- 12624 Golden Oak Dr
- 13551 Triadelphia Mill Rd
- 1410 Woodenbridge Ln
- 902 Parade Ln
- 9500 Melrose Square Way
- 26071 Ridge Manor Dr
- 25905 Ridge Manor Dr Unit C
- 6529 Garden Grove Way
- 21025 Woodfield Rd
- 7430 Gaither Rd
- 20001 New Hampshire Ave
- 201 Watersville Rd
