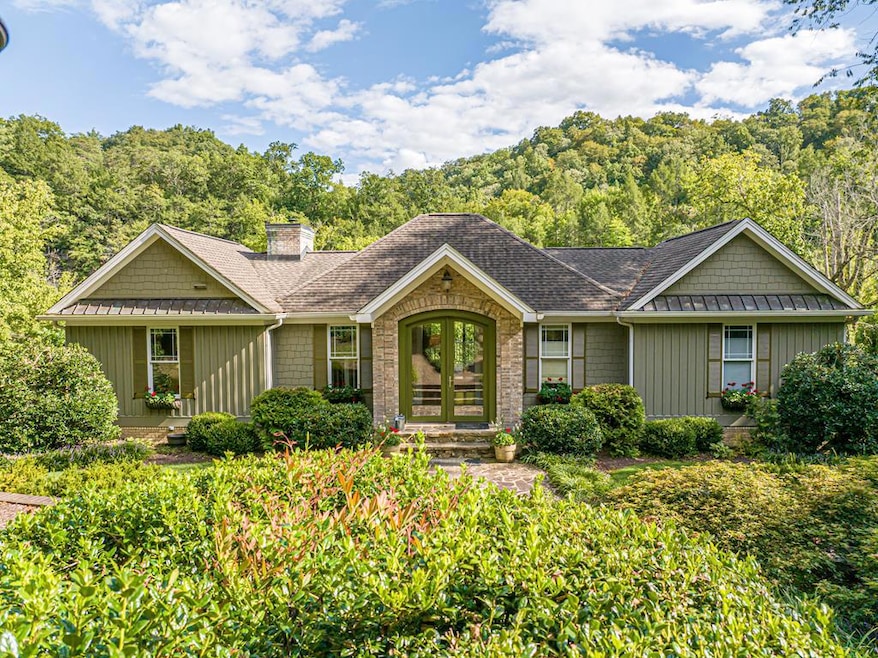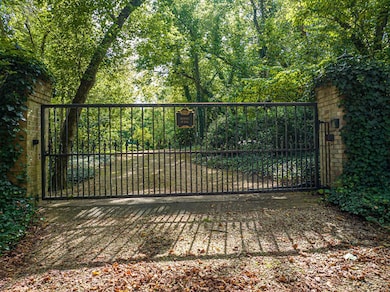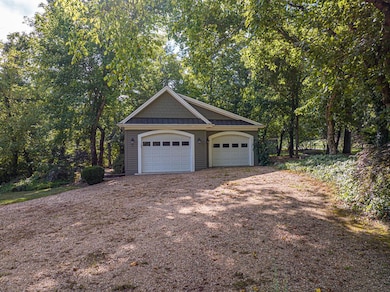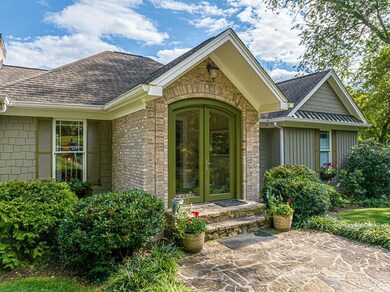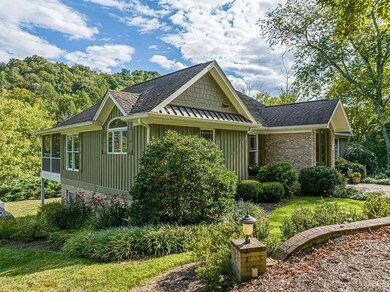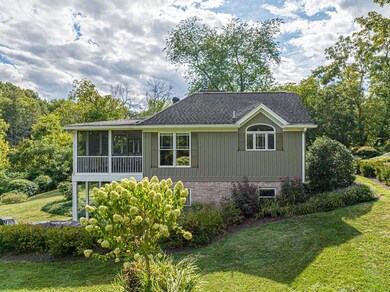16020 Mendota Rd Abingdon, VA 24210
Estimated payment $4,760/month
Highlights
- Heated Spa
- River View
- Secluded Lot
- Greendale Elementary School Rated 9+
- Mature Trees
- Traditional Architecture
About This Home
Wake up each morning to the soothing sound of flowing water and panoramic views from every window. Perfectly perched above the scenic North Fork of the Holston River, this 3500 sq. ft. home is thoughtfully designed to showcase nature's beauty from every angle. With direct access from your own riverbank , it's an ideal haven for fly fishing enthusiasts or anyone who loves spending time along the water. The spacious main level boasts a luxurious primary suite with direct access to the upper covered porch — the perfect spot for morning coffee overlooking the river. Just steps away, a private hot tub, under starry skies, invites you to relax and unwind while surrounded by the sights and sounds of the water and the fully fenced property provides your pets a worry-free space to roam . Inside, the open layout is warm and inviting, ideal for both everyday living and entertaining. Expansive windows bathe the rooms in natural light while framing sweeping river views. Unique details, including custom curly maple cabinetry handcrafted by master woodworker Joel Harte, blend elegance with comfort and craftsmanship. The lower walk-out level offers even more living space with a cozy family room and fireplace with inset wood-burning stove, a home office, laundry, an additional en-suite bedroom, and a third bedroom. A dry sauna adds yet another touch of comfort and wellness, making this level a true retreat of its own. Whether you're seeking peaceful solitude, memorable gatherings with family and friends, or the perfect balance of indoor-outdoor living, this riverfront treasure offers it all.
Listing Agent
eXp Realty Brokerage Phone: 8668257169 License #0225197547 Listed on: 08/28/2025

Home Details
Home Type
- Single Family
Est. Annual Taxes
- $2,101
Year Built
- Built in 2002
Lot Details
- 2 Acre Lot
- River Front
- Secluded Lot
- Level Lot
- Mature Trees
- Wooded Lot
- Garden
- Property is in good condition
- Property is zoned Conservati
Parking
- 2 Car Detached Garage
- Garage Door Opener
- Gravel Driveway
- Open Parking
Home Design
- Traditional Architecture
- Block Foundation
- Shingle Roof
- HardiePlank Type
- Stone Veneer
Interior Spaces
- 1,792 Sq Ft Home
- 1-Story Property
- Tray Ceiling
- Wood Burning Fireplace
- Brick Fireplace
- Insulated Windows
- Tilt-In Windows
- Window Treatments
- Wood Frame Window
- Casement Windows
- Living Room
- Tile Flooring
- River Views
Kitchen
- Oven
- Dishwasher
Bedrooms and Bathrooms
- 3 Bedrooms
- Walk-In Closet
- Bathroom on Main Level
Laundry
- Laundry Room
- Laundry on lower level
- Dryer
- Washer
Finished Basement
- Walk-Out Basement
- Basement Fills Entire Space Under The House
- Interior Basement Entry
Outdoor Features
- Heated Spa
- Covered Patio or Porch
- Shed
Schools
- Greendale Elementary School
- E B Stanley Middle School
- Abingdon High School
Utilities
- Central Air
- Heat Pump System
- Natural Gas Not Available
- Electric Water Heater
- Septic Tank
Community Details
- No Home Owners Association
Listing and Financial Details
- Tax Lot 8
Map
Tax History
| Year | Tax Paid | Tax Assessment Tax Assessment Total Assessment is a certain percentage of the fair market value that is determined by local assessors to be the total taxable value of land and additions on the property. | Land | Improvement |
|---|---|---|---|---|
| 2025 | $2,101 | $536,000 | $37,500 | $498,500 |
| 2024 | $21 | $350,200 | $35,000 | $315,200 |
| 2023 | $2,101 | $350,200 | $35,000 | $315,200 |
| 2022 | $2,101 | $350,200 | $35,000 | $315,200 |
| 2021 | $2,101 | $350,200 | $35,000 | $315,200 |
| 2019 | $2,134 | $338,700 | $35,000 | $303,700 |
| 2018 | $2,134 | $338,700 | $35,000 | $303,700 |
| 2017 | $2,134 | $338,700 | $35,000 | $303,700 |
| 2016 | $2,041 | $324,000 | $35,000 | $289,000 |
| 2015 | $2,041 | $324,000 | $35,000 | $289,000 |
| 2014 | $2,041 | $324,000 | $35,000 | $289,000 |
Property History
| Date | Event | Price | List to Sale | Price per Sq Ft |
|---|---|---|---|---|
| 08/28/2025 08/28/25 | For Sale | $883,000 | -- | $493 / Sq Ft |
Source: Southwest Virginia Association of REALTORS®
MLS Number: 103197
APN: 043A-A-8
- TBD Garrett Creek Rd
- 9494 Porterfield Hwy
- 17977 Overlook Dr
- 17968 Overlook Dr
- 19009 Rich Valley Rd
- Tbd N Fork River Rd
- Lot 6 Tbd Black Hollow Rd
- Lot 4 Tbd Black Hollow Rd
- Lot 5 Tbd Black Hollow Rd
- TBD Bryson Cove Rd
- 0 Tbd Bryson Cove Rd Unit LotWP001
- 15840 Black Hollow Rd
- 16037 Knights Bridge Rd
- 15497 Porterfield Hwy
- 0 Sutherland Ln
- 1.26 AC Stone Mountain Rd
- 19497 Stone Mountain Rd
- TBD Porterfield Hwy
- 20181 N Fork River Rd
- Lot 69 Wood Land Cir
- 14245 Lariat Loop
- 640 Wyndale Rd
- 316 Jones Ln
- 962 Beverly Dr
- 17041 Wilby Ln
- 817 Barclay Dr
- 1175 Willow Run Dr
- 16240 Amanda Ln
- 134 Salem Dr
- 155 Flannagan Dr
- 17228 Ashley Hills Cir Unit 3
- 264 Knoll Dr Unit 200
- 1225 Carriage Cir Unit 203
- 302 Northwinds Dr
- 3203 Island Rd
- 125 Sierra Place
- 201 Springdale Rd
- 1088-1156 Bristol View Dr
- 809 State St
- 809 State St Unit 301
